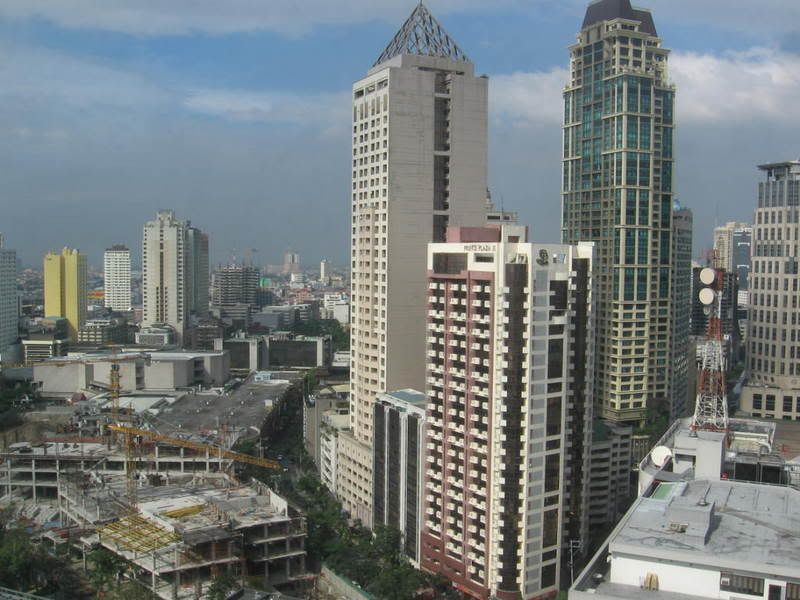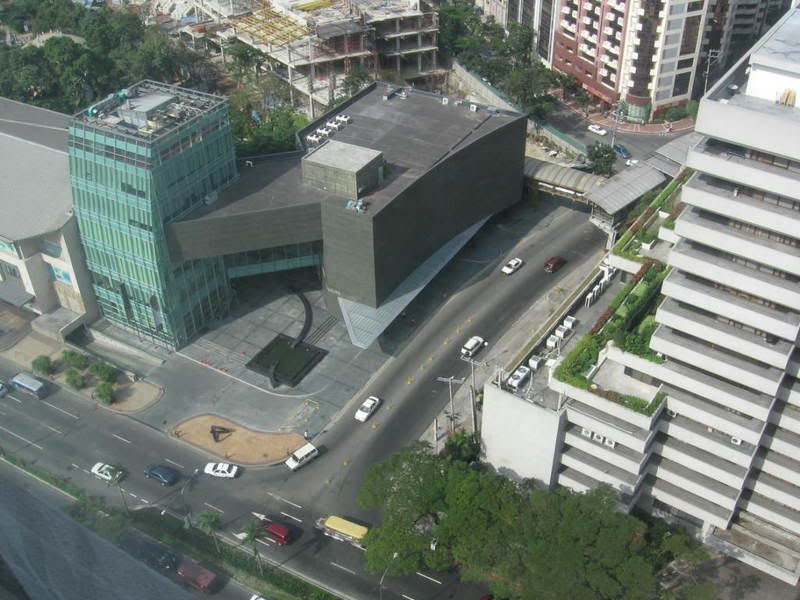Does CityScape have a twin?
We all know that the architect (Callison) is known more for suburban malls, such as the Scottsdale Fashion Square expansion.
However, they seem to have a growing portfolio of urban mixed-use projects. I was lucky enough to have visited one of these very recently; the funny thing is, I didn't know that the place was designed by Callison until I visited the project team page found on the
Phoenix Rising website.


The project is the Greenbelt center, in the Makati section of Manila. This place has much in common with Cityscape,
including the fact that it is built around an existing urban park!
http://www.callison.com/portfolio/po...&ProjType_ID=1
I was impressed with the place. It is the most popular shopping area in this part of the city, which is saying a lot, given the amount of competing retail nearby. It fits very well into an area that already features several office buildings on one side of the site, and several department stores on the other. The project has two skyscrapers (1 condo and 1 office), with 3 other condo towers under construction.
Here are 2 of my own pics, taken from my hotel room. They aren't great, since I was trying to photograph the skyline, but they give you an idea.
Here is the CBD, with the Greenbelt in the bottom-left corner. The buildings U/C are the 3 condo towers that are part of the overall project.

Here is a pic of the Ayala museum, which is incorporated into the development. A part of the park can be seen in the image as well.

Here are a few other pics (not mine), found at the SSC website. These give you a better idea of what the area is like around the project.
This is the view from the 2nd floor, looking past the courtyard; this helps to put the center in context with the rest of the CBD.

A shot of the complex, including the new condo's under construction. Callison's website states that the retail area is about 300,000 s/f. I'm not sure if CityScape is slated to have more square footage or less .

Anyway, I know that CityScape is nowhere near complete, in terms of design. But I just feel a lot better about it now, since I now realize that I've seen firsthand a project designed by the same architect, with similar characteristics.
More images and comments from my recent trip can be found here.



