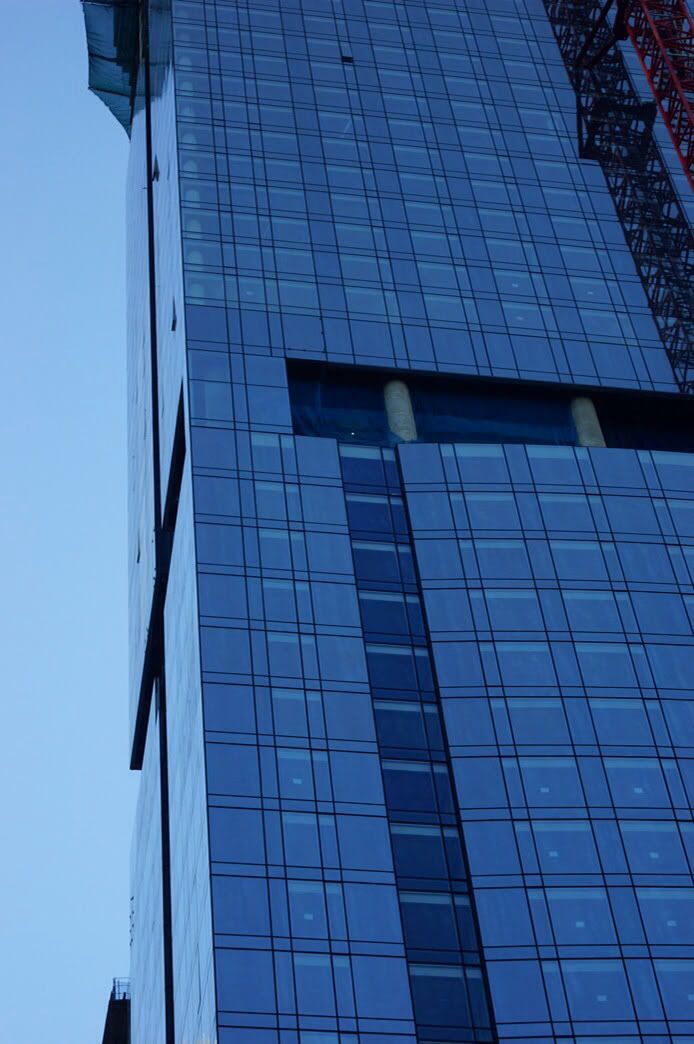Quote:
Originally Posted by Guiltyspark

Not thrilled about how the vertical cut out doesn't line up with the horizontal one like it does in the renders.
|
If you're referring to this from JMT's photo

The window was installed in the wrong location - it needs to be moved over to the right to align with the window line above and below it, and the gap on the left will still need to be filled in. I'm sure it will be corrected.



