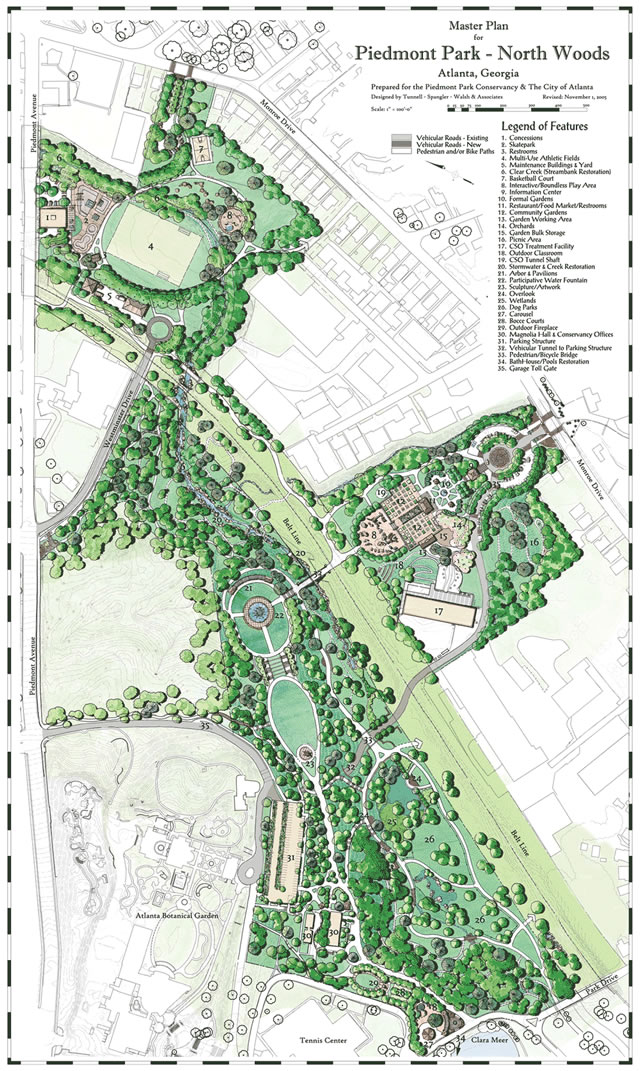Quote:
Originally Posted by GeorgiaPeanuts

Yea this was the original plan

But like everything in Atlanta we get a watered down boring result. Just like the 17th Bridge, etc. |
I wouldn't say that at all about Piedmont Park or the Atlanta Botanical Garden.
ABG's tree walk and the new Linton's are both quite well designed. Piedmont park has stuck by their long term master plan as well, acquiring land and expanding the park--
Plans change over time for any number of reasons, but mostly this one has been executed.



