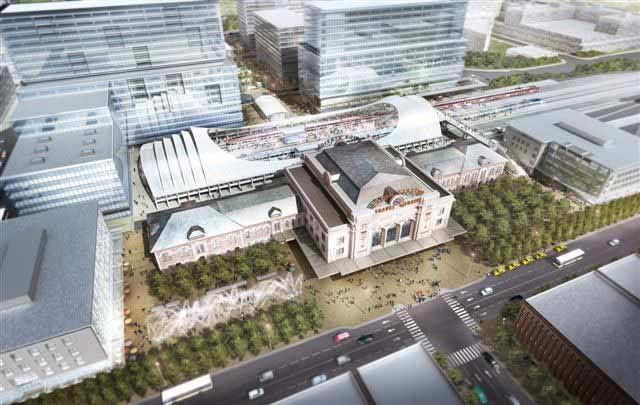Why would you have to go down to get to the commuter platforms? Not sure I'm understanding.
You walk on 17th, crossing Chestnut and Wewetta. The intuitive path will be on the street. (Not to mention, only in the worst of weather will people choose to walk through a relatively narrow bus terminal over a surface street.) That, plus the less-natural down-up movement, will be enough to keep most peds on the surface. Especially once it's built out with engaging street level retail; then we want the people on the street.
Once you're across Wewatta, I suppose you could go down-and-back-up to get to an inner platform, or of you're going into the historic station. I'd bet just as many people will just swing around the end of the tracks to get to their platform. Again, it's more intuitive than going underground, since the trains will be at grade and on eye level. Signage can make a difference, but once people familiarize themselves with the station, most won't go underground if you don't have to (it'll depend on the ease of that movement which path most peds take from Wewatta to the station/platforms.
If they're getting off a bus, I doubt many at all will go through the station. Natural movement is to surface as quickly as possible, and from there, the walk around the ends of the platforms (in the direction of 16th - on the left of the master plan photo below) should be the busiest.

EDIT: rm and I posted at the same time. People movements are relatively predictable. The default is not to change level unless there's a reason. I think you guys are imagining a DIA concourse, when you should be imagining Market Street Station. There has to be a reason to go down, or people won't. (Crossing a street like Chestnut isn't really a reason, and is more than balanced by a nice pedestrian environment on 17th).
Don't get me wrong, I don't care that the walk is above ground. The weather thing is overrated. Two blocks is two blocks - its not going to be any shorter if you're in a bus station than at street level.



