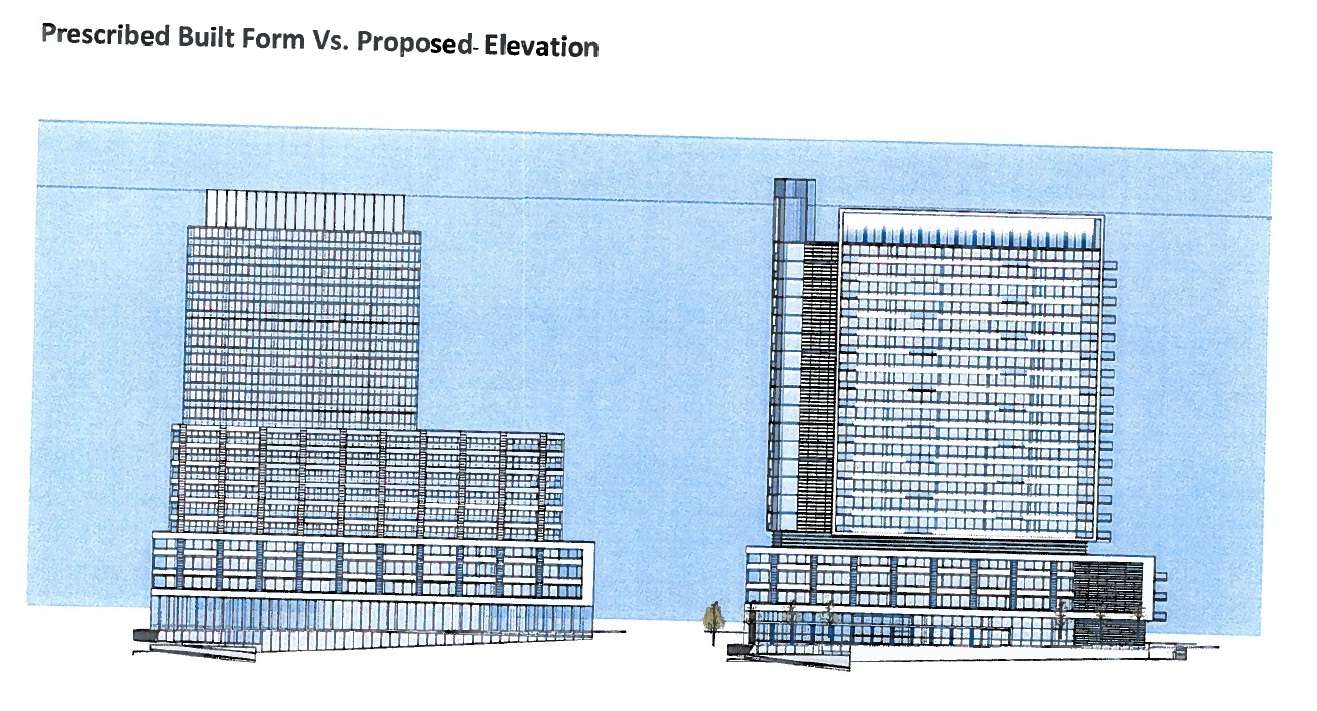There seems to be one fairly significant variance request by Southwest Properties. Based on the HRM_by_Design rules -
https://www.halifax.ca/capitaldistri...signManual.pdf the maximum width above 33.5 meters for the central blocks precinct is 38 meters but it appears as though they have designed it to be about 52 meters wide (based on the sketches in the planning document).
This can be seen in the following images:
(source:
http://www.halifax.ca/boardscom/drc/...1108drc000.PDF )


Possibly there will be objections to this variance request since the purpose of this requirement is to avoid excessively wide buildings. Also the mechanical floor exceeds 66 meters (the roof appears to be about 70 meters including the mechanical/elevator room); this is permitted but only if it accounts for less than 30% of the roof area, however they seem to have almost the entire roof area as the mechanical/elevator room.
I like the proposal as it is and hope that it will be accepted as it is, however, there might be concerns that it will lead to a disregard for some of the good aspects of HRM_by_Design. One good aspect of HRM_by_Design is the push for slenderer towers; it is unfortunate that the concept of having slenderer towers wasn't combined with more height allowance to encourage it.



