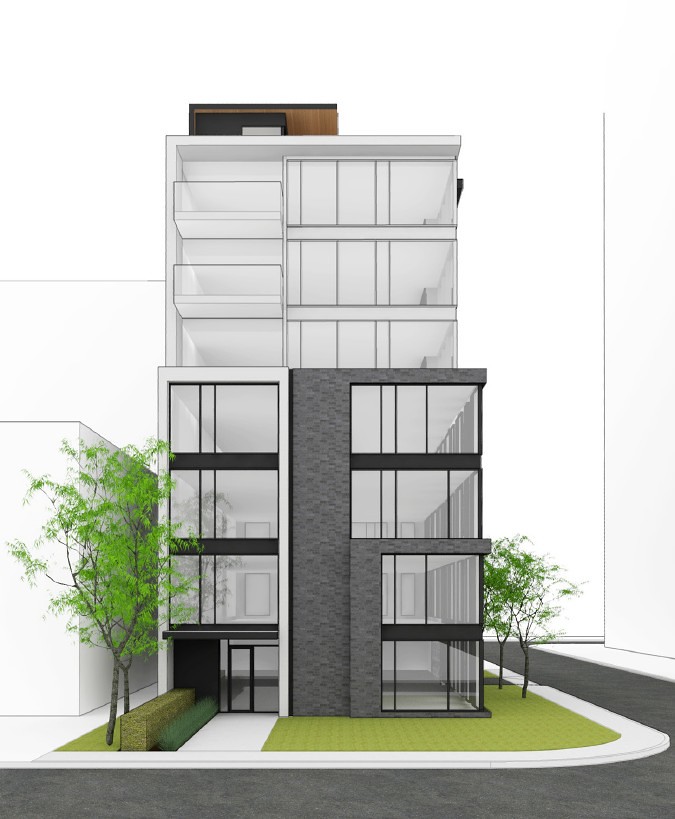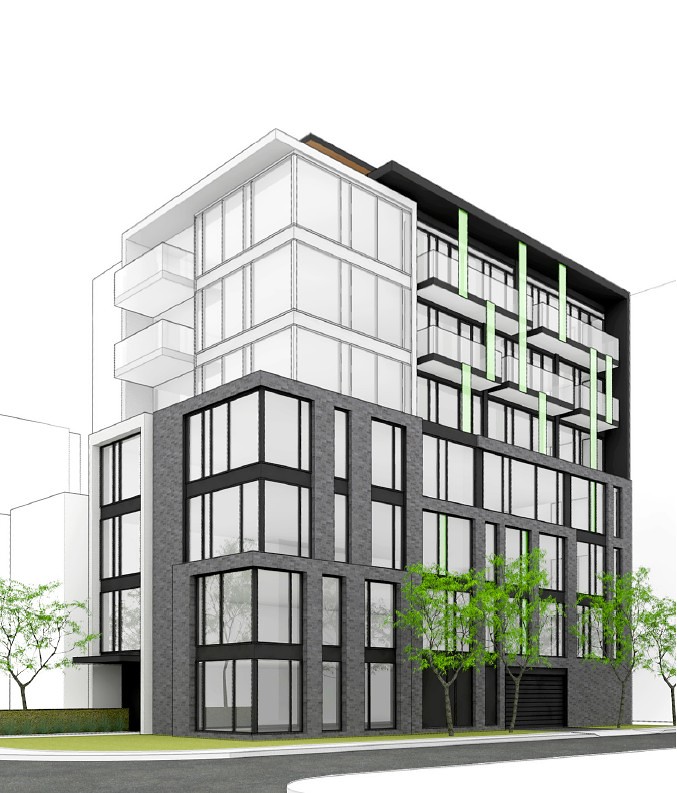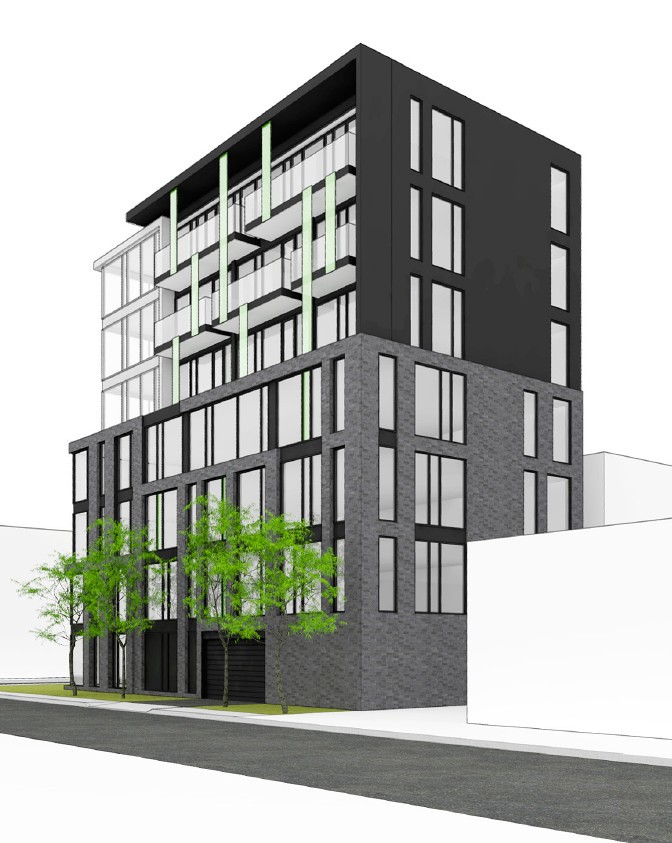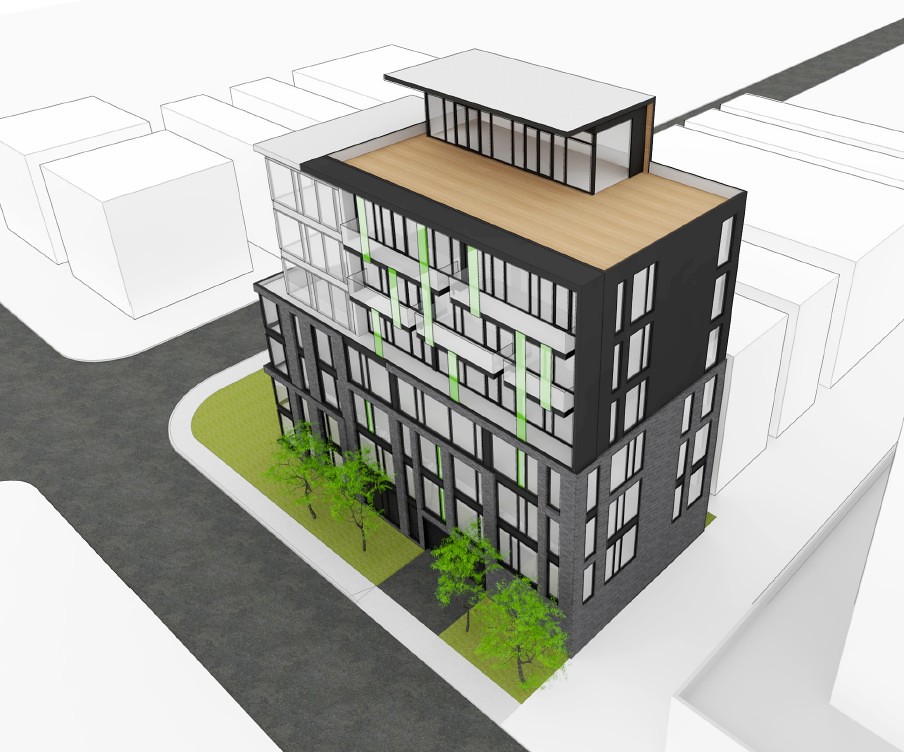The subject site is located on the southwest corner of the intersection of Forward Avenue and Lyndale Avenue, one block east of Parkdale Avenue. The properties along Parkdale Avenue and Forward Avenue are divided by a cityowned laneway.
The subject site is rectangular in shape and has a total site area of 457 square metres. The site has 15.29 metres of frontage on Forward Avenue and a further 29.91 metres on Lyndale Avenue, for a total frontage of 45.2 metres. The site is currently occupied by a two-storey residential building, a large paved parking area (6+ vehicles) in the interior side yard and a rear yard abutting the city-owned laneway.
The proposed development is an eight (8) storey residential building containing 24 units and 6 parking spaces. The building is designed with a four-storey podium, reflective of the low-rise neighbourhood on the east side of Forward Avenue. Floors 5 to 7 step back from the podium, concentrating the additional height away from the street and ensuring a positive pedestrian scale along Lyndale Avenue and Forward Avenue.
A total of six (6) parking spaces are provided on the ground floor, at the rear of the site. Access to the parking garage is proposed from Lyndale Avenue. The parking area includes three (3) spaces for residents and three (3) spaces for visitors.
The basement level provides necessary mechanical room space, and also provide 19 bike parking spaces for residents.
Development application:
https://app01.ottawa.ca/postingplans...appId=__AT616Z
Streetview:
https://www.google.ca/maps/@45.40701...7i13312!8i6656
Site:
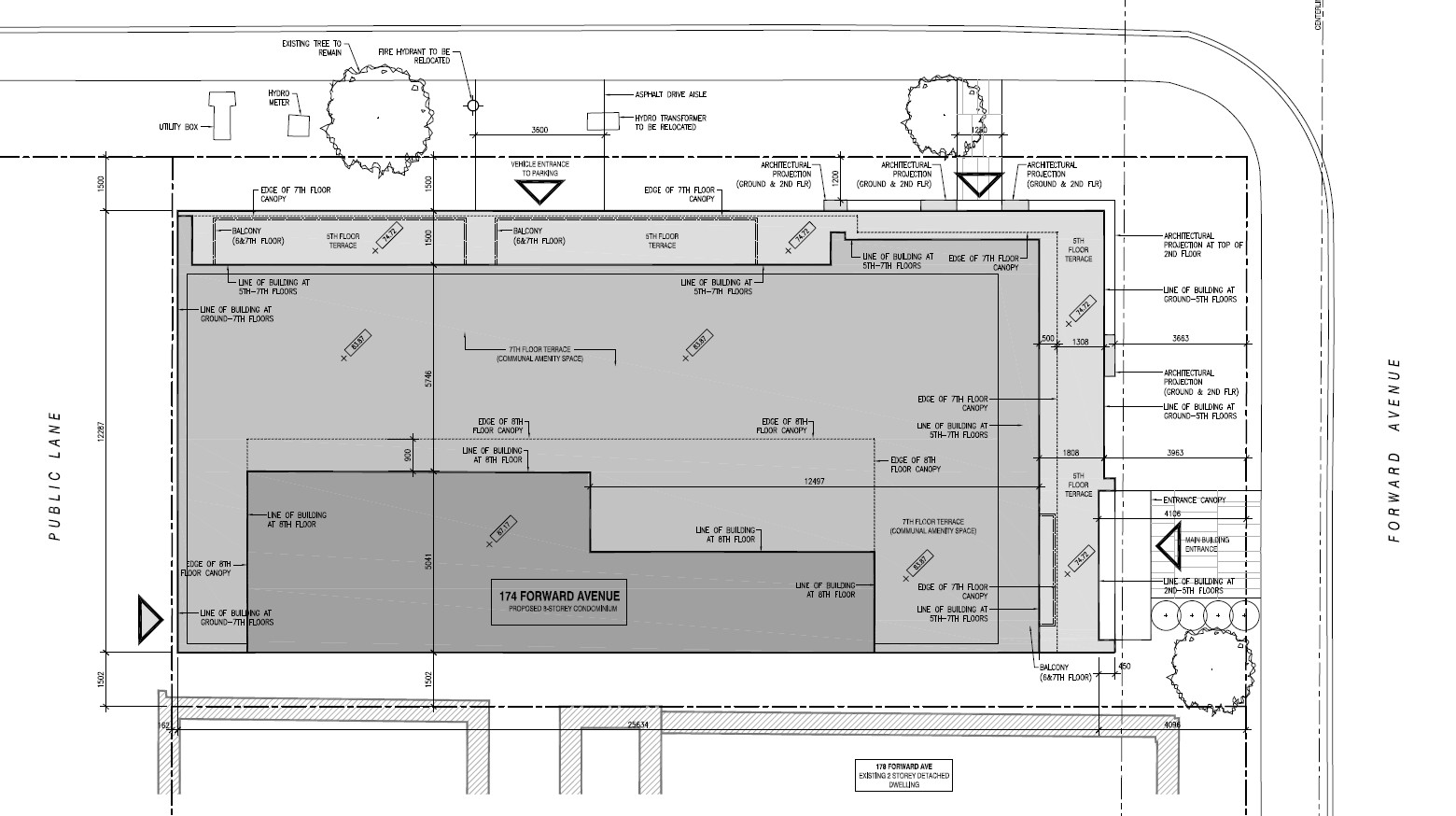 Renderings:
Renderings:
