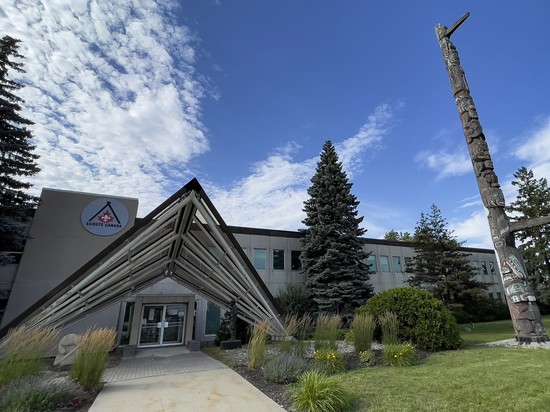Scouts Canada proposes to redevelop Baseline HQ, but needs help restoring landmark totem pole
The proposed redevelopment calls for towers with heights of 26, 28 and 30 storeys.
Jon Willing, Ottawa Citizen
Jul 20, 2022 • 4 minutes ago • 2 minute read

Scouts Canada wants to redevelop its national headquarters on Baseline Road with three tall towers, but it’s still deciding what to do about its landmark feature in the front yard.
A planning rationale filed recently at city hall says the totem pole, created by renowned Indigenous carver Chief Mungo Martin, has been there since 1961. It was commissioned by the British Columbia government and gifted to the Scouts to celebrate the new headquarters at 1345 Baseline Rd., the application says.
According to the Scouts, the totem pole needs restoration, but the organization failed to secure federal grants as part of the Canada 150th anniversary infrastructure program. The Scouts have been in contact with Martin’s family about the restoration and the organization is accepting proposals for the work.
The organization wants the totem pole to be restored “in a culturally appropriate way,” the planning rationale says.
“Given the heritage value and the family’s wishes that the totem pole remain in a public space to be enjoyed by all, Scouts would look to work with the city and/or purchaser of the property to have the totem pole reinstalled on site, either in the proposed public park space or as part of a future redevelopment,” the document says.
The proposed redevelopment calls for towers with heights of 26, 28 and 30 storeys. Two of the towers would contain residential units and the third tower fronting Baseline Road would be mixed-use.
All three buildings would have a range of residential unit types up to three bedrooms, according to the plans. There would be a total of 952 residential units and 748 parking spaces in an underground parking garage.
A council-approved zoning bylaw amendment will be required at a future meeting.
Kayleigh Kanoza, director of change and strategy for Scouts Canada, said there had been a shift in the way the organization operated that made it reflect on the future of the property.
“Over the last number of years, Scouts Canada has progressed work to better leverage our properties in support of our mission and adventures for Canadian youth,” Kanoza said in an email.
“With the shift to remote work, a move to online retail, and the transformation of the neighbourhood surrounding our Ottawa office, we have identified an opportunity to seek out a partner to redevelop or purchase our National Service Centre at 1345 Baseline Rd. We intend to remain in Ottawa and are looking to prioritize program space for our youth members, which could also provide space for our staff and volunteers to collaborate.”
In a letter sent to Scout members in January, the organization’s leaders pointed out that the Baseline Road headquarters had been there for about 60 years, but the Nepean community around it had changed dramatically. “The city has grown around us,” the leaders said.
The Scouts’ new strategic plan calls for the organization to “unlock the value of our assets” to increase revenue.
Like many intensification projects in Ottawa, the one eyed for the Scouts property is closely tied to the city’s future expansion of rapid transit. The city wants to focus intensification along rapid transit and Baseline Road is on the books to have bus rapid transit lanes. The totem pole needs to be relocated from its current location because of the future transit plans.
jwilling@postmedia.com
twitter.com/JonathanWilling
https://ottawacitizen.com/news/local...ark-totem-pole



