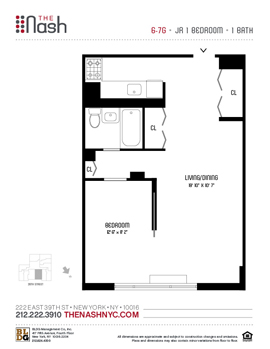Quote:
Originally Posted by Pedestrian

That is the point of the "junior 1 bedroom" which has a vestigial "bedroom", often only partially separated from the living room but almost always able to be closed off from it visually, perhaps with some sort of folding or sliding door, when guests are expected. I believe legally in most places if it doesn't have its own closet, you can't call it a full "bedroom".
e.g.
 http://thenashnyc.com/new-york-apartments-floorplans/
http://thenashnyc.com/new-york-apartments-floorplans/ |
Most of these in my area are long and skinny, with the "not bedroom" in the middle and a kitchen/living area by the window. This is because our land use code unintentionally encourages thick buildings. Exterior surface area is limited so units tend to be one room wide.
Your example doesn't look like the best design. It could be a real one-bedoom with almost no effort. Why is the kitchen separate from the living area? It could easily fit above the word "living room". And that hallway to the bathroom could be eliminated entirely to create useful space -- tilt the bathroom 90 degrees and put it in the middle by the closet (with some additional plumbing expense), then put a walk-in closet behind that.



