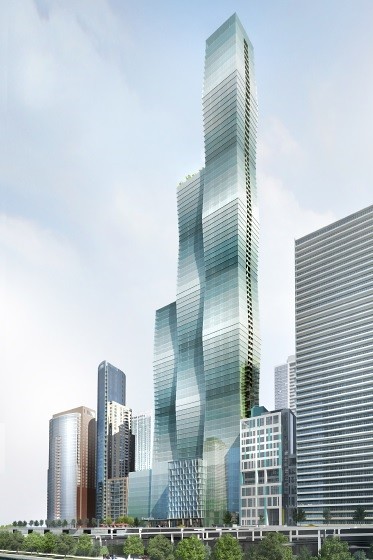The facade looks much better in the 2nd rendering, looking SE.
This design is all about the "TV static/crown molding" facade treatment, NO LONGER the zigzagging. Maybe some zigzagging can be phased out or obscured by replacing some inclines with verticals.
Wanda's biggest problem is the CHECKER PATTERN from afar. If the stripes vary in width (as they now appear to), that will be fixed.
The stripes need to act more like crown molding, and therefore should be mixed with some solid, flat surfaces too.
Balconies add detail, which make supertalls look bigger by adding scale.
But the West balconies look like a construction elevator.

Also, the curvy shadows around the zigzags are greatly exaggerated.



