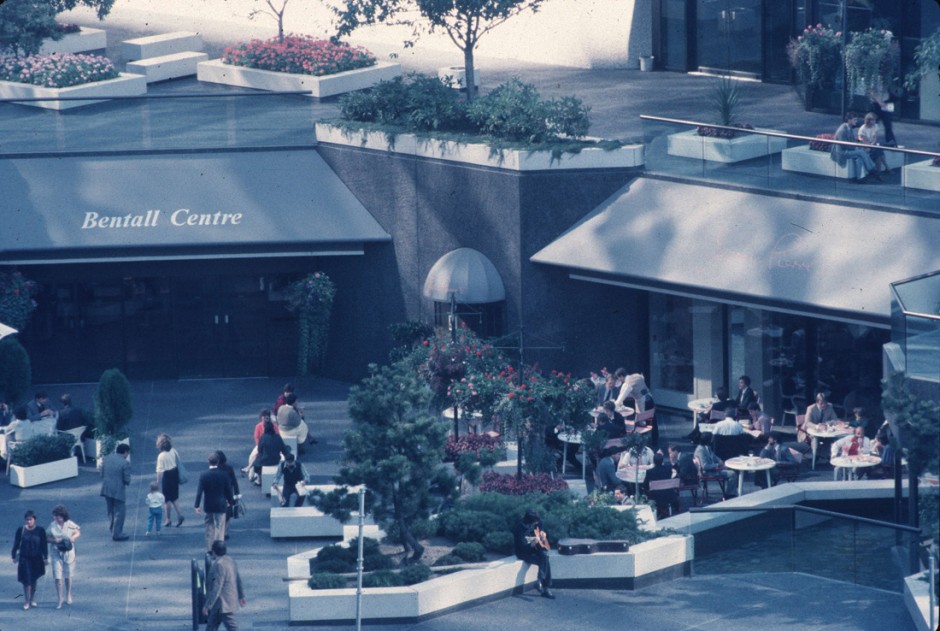Quote:
Originally Posted by mcminsen

Now you see it, now you don't. 
April 2 '16, my pics
 |
Thanks!
BTW - I thought barriers separating elevation drops had to be a metre (or some similar height) tall?
These look pretty short (and someone could still tumble over them).
I suppose the "old school" option would have been for a wide stone or concrete bench around the fountain.
I guess the architects wanted "transparency" or "access" - which also means "invisibility".
The building with the bull sculpture had taller barriers at the top of the cascading fountain
(don't think they had any barriers at the bottom of the fountain, since the fountain would have been visible):
Quote:
Originally Posted by mcminsen

This bull is getting penned in now.
March 10 '16, my pics
 |
At Bentall Centre, there are two types of separation - there's a tall, railing height glass barrier by the pool of water, as well as the bench seating:
 http://spacing.ca/vancouver/wp-conte...za-940x631.jpg
http://spacing.ca/vancouver/wp-conte...za-940x631.jpg
 https://changingvancouver.files.word...park-place.jpg
https://changingvancouver.files.word...park-place.jpg



