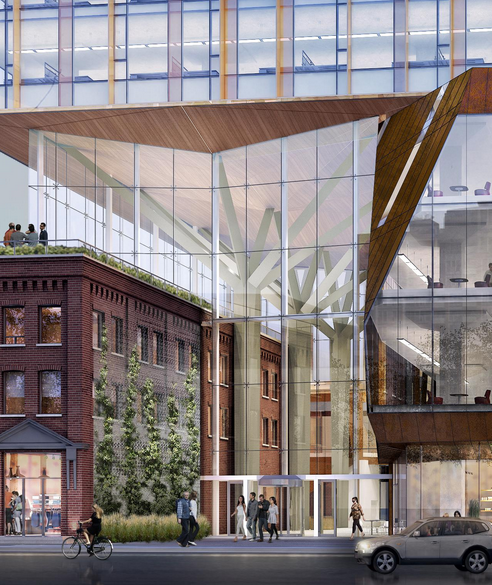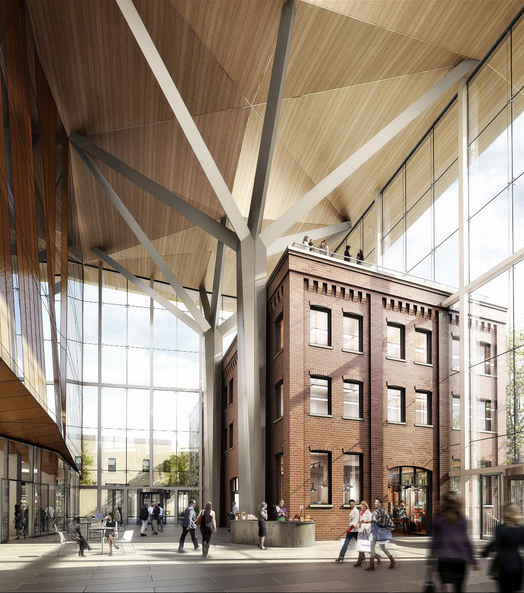A couple more renderings of the development above


....
 58 Atlantic Ave. (12 s, 59m/194 feet, Fueling Station, Sweeny & Company)
Ward 14 - Tor & E.York District
58 Atlantic Ave. (12 s, 59m/194 feet, Fueling Station, Sweeny & Company)
Ward 14 - Tor & E.York District
Proposal to for a rezoning application related to a 12 storey office building with 4 levels of below ground parking
Proposed Use --- # of Storeys --- # of Units ---
Applications:
Type Number Date Submitted Status
Rezoning 15 236743 STE 14 OZ Oct 13, 2015 Under Review



