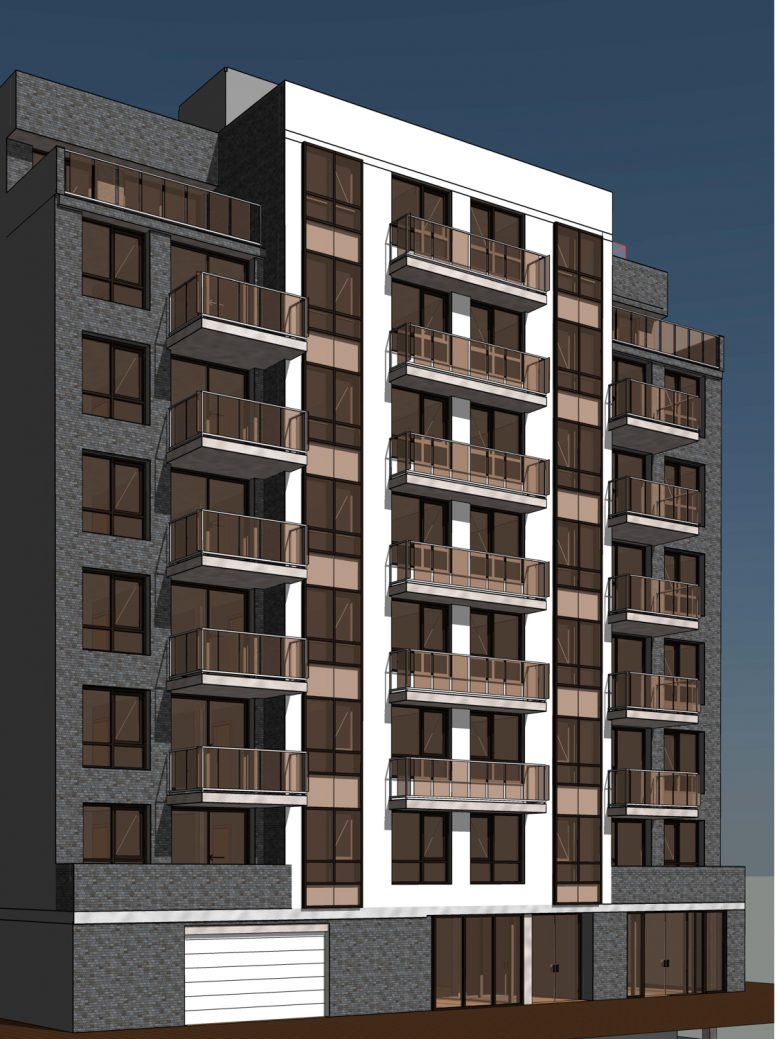 Posted Dec 20, 2017, 2:23 PM
Posted Dec 20, 2017, 2:23 PM
|
 |
NYC/NJ/Miami-Dade
|
|
Join Date: Jul 2013
Location: Riverview Estates Fairway (PA)
Posts: 45,840
|
|
 NEW YORK | 1673 Ocean Avenue | 74 FT | 8 FLOORS
NEW YORK | 1673 Ocean Avenue | 74 FT | 8 FLOORS
Project: 1673 Ocean Avenue

Quote:
Permits have been filed for an eight-story mixed-use building at 1673 Ocean Avenue, in Midwood, Brooklyn, which YIMBY can also reveal today. The site is seven blocks away from the Avenue M Subway Station, serviced by the Q train. The predominantly residential neighborhood is no stranger to developments of this height, especially along Ocean Avenue, but surrounding blocks are mainly populated with detached 2-3 story homes. ZHL Group is responsible for the development.
Renderings reveal a modern design, with white external walls flanked by dark bricks on a façade with 16 balconies and four terraces.
The 74-foot tall structure will yield 39,830 square feet of total area, with 700 square feet dedicated to a medical facility, and 32,600 square feet dedicated to residential use. Tenants will have access to 16 vehicular parking spaces, storage for 25 bicycles. Amenities for the site include a fitness center, doorman, conference room, and recreational space on the ground floor and rooftop. 49 apartments will be created, averaging 665 square feet apiece, indicating rental use.
Brooklyn-based Zproekt is responsible for the design.
|
======================
NYY
|



