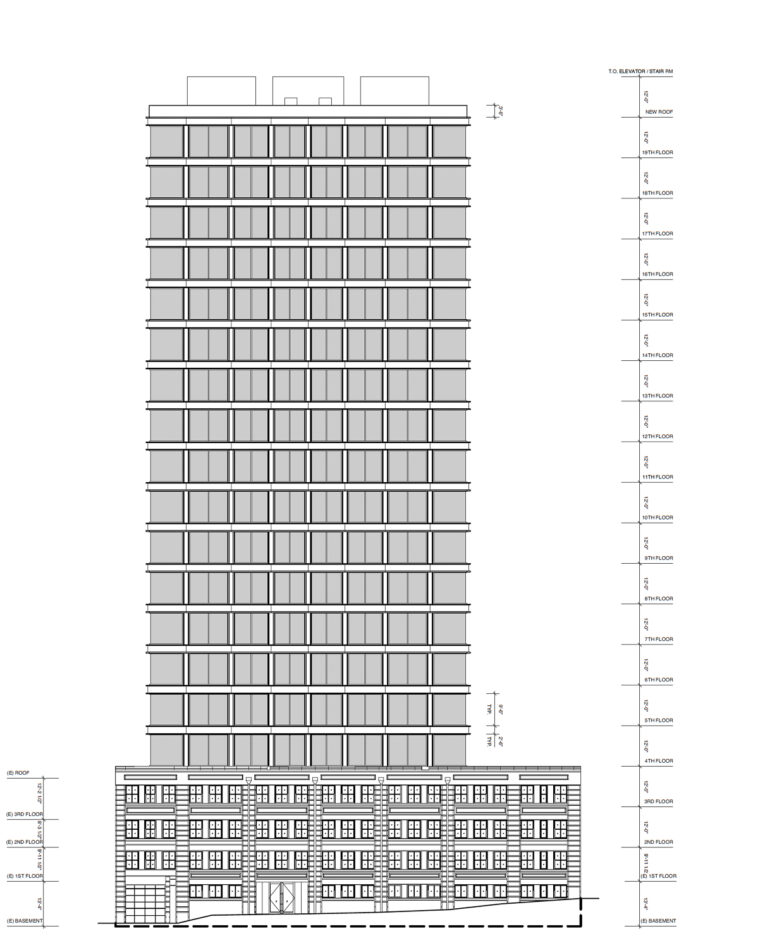Bigger is better! And glad they were able to find a way to adaptively reuse the existing base facade. Hopefully the main tower will utilize some of the architectural elements of the existing facade to help with continuity of design.
Updated specs for 1088 Sansome St:
- 19 floors, 238 ft
- 132 units (37 1BR, 78 2BR, 17 3BR)
- 22 of the units will be affordable
- 15,480 sq ft for retail
- Parking for 0-132 cars and 7 bicycles
The site:
https://maps.app.goo.gl/3NyZ7pCDNSA4CV9g6
Quote:
Plans Increased For 1088 Sansome Street, San Francisco

BY: ANDREW NELSON 5:30 AM ON MARCH 7, 2024
Updated preliminary plans have been filed for a slightly taller iteration at 1088 Sansome Street in the Northern Waterfront neighborhood of San Francisco. The proposal has increased from 17 to 19 floors, with its residential capacity increased by 20 units. Significantly, this latest plan preserves the facade of the existing landmarked structure. Angus McCarthy is the property owner.
...
Mark Horton Architecture is responsible for the application and design. Illustrations show that the existing structure’s facade will be nearly identical if redeveloped, though details about the potential architectural features of the 16-story tower remain scarce. The elevation shows a curtain-wall glass skin framed by a grid of beams, likely made of metal, though its color and texture are not specified.
...
The proposal has also been the impetus for an ongoing legislative story, which has led Board President and preservationist advocate Aaron Peskin, who represents the district that 1088 Sansome Street is in, to renege on prior zoning relaxation and reinstate prior density limits to the Jackson Square and Northeast Waterfront Historic Districts. The Board of Supervisors recently approved the ordinance on a vote of 8 to 3.
|
https://sfyimby.com/2024/03/plans-in...francisco.html
Quote:
Originally Posted by homebucket

New proposal but pretty light on the details. I'll prob create a separate thread for it once the details are more fleshed out.
Overall, happy to see some residential being planned for the Northern Waterfront area. I'm curious to see what the actual renderings look like given we only have a basic elevation rendering. Not a fan of the podium, and wish there was a way to adaptively reuse the existing base facade. Would also like to see the parking come down to about a third of what is being planned, in keeping with SF's transit orientation, although I understand this area is not particularly transit rich for SF's standards.
The specs for 1088 Sansome St:
- 17 floors, 203 ft
- 102-112 units
- 15,300 sq ft for ground-level commercial office space
- Parking for 112 cars and ? bicycles
The site:
https://maps.app.goo.gl/3NyZ7pCDNSA4CV9g6
https://sfyimby.com/2024/01/17-story...francisco.html |



