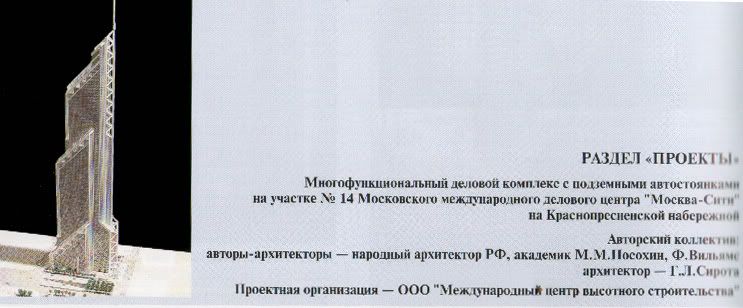plot 14: 0,4975 hectares leased by Capital City Developments for 49 years represented by contract to Mercury City Towers.
70 storey 332 meters tall building, architected by Mikhail Posokhin, Frank Williams and G. Sirota. Designed by International Center of Highrise Construction. Technical client - TUSK-1 Moskapstroy. Investor and owner - Mercury City Tower.
Zero phase works by Monarch (together with plot 15).
-5 - -3 floors: parking for 440 cars
-2 floor: technical
-1 floor: retail
1 - 2 floors: entrance, restaurants and retail
2 - 38 floors: offices
39 floor: techincal
40 - 70 floors: apartments, fitness centers, spa and restaurants
66 floor: techincal
architectural conception approved on 20 april 2006. techincal will be approved in june.
works begun in november and planned to complete by the end of 2008.
scan of model

on RT conception model




