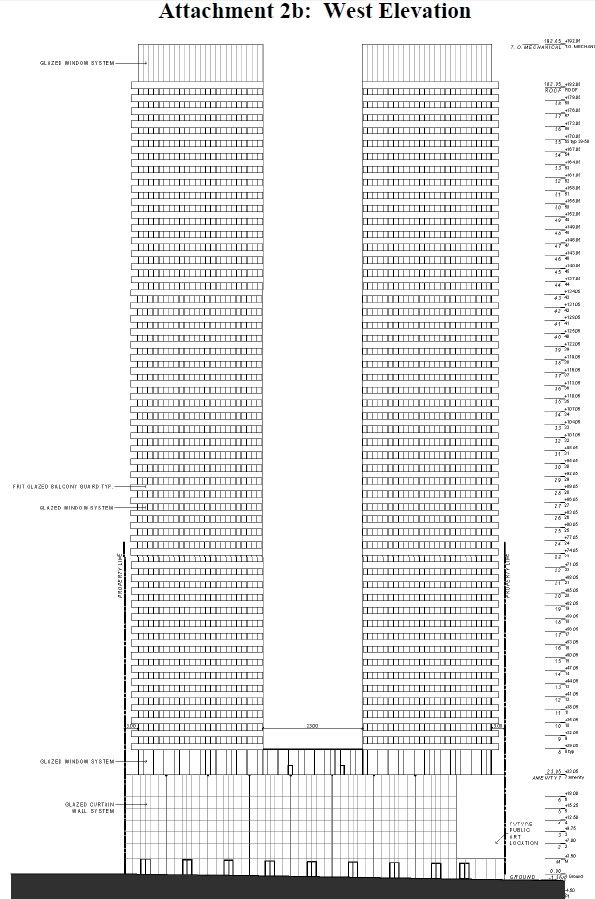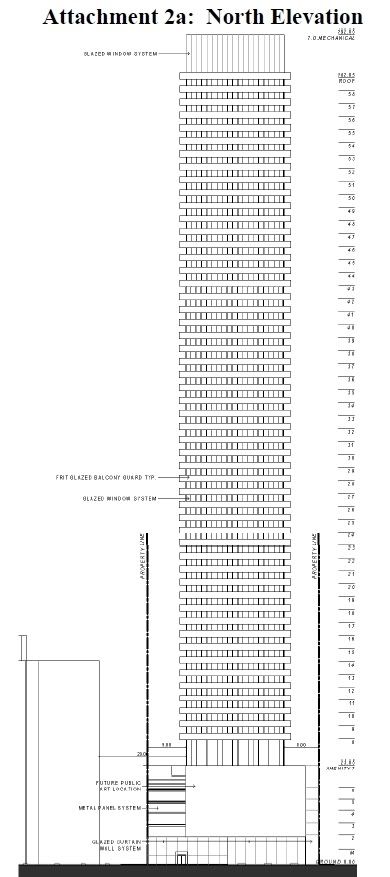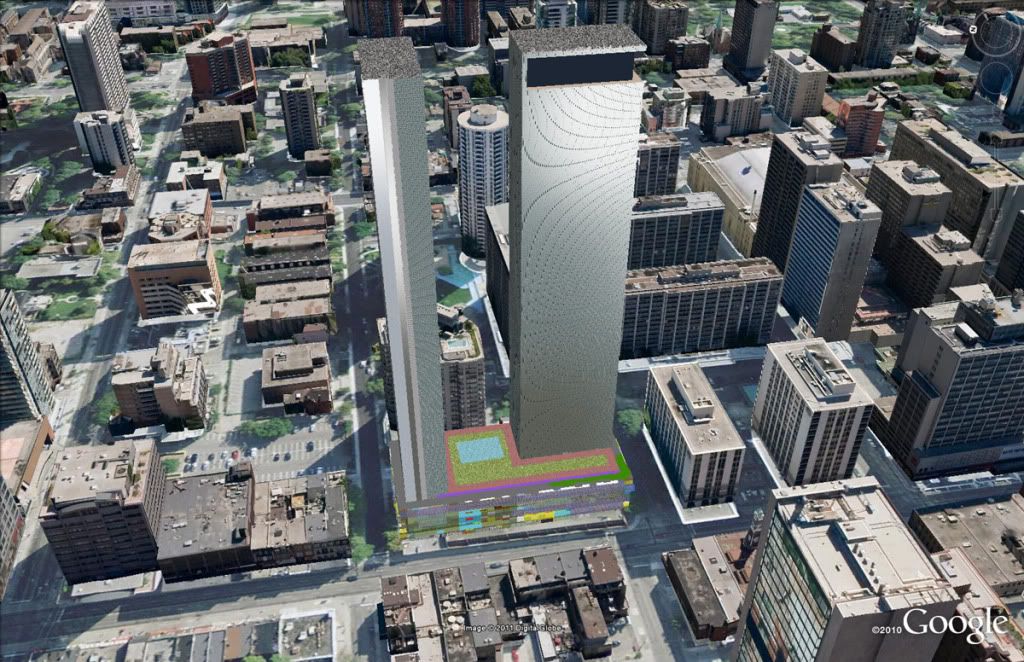Quote:
Originally Posted by Mongo

West Elevation:

North Elevation:

As you can see, the elevations are FAR less stumpy than the photos posted earlier (at a severe angle). |
City planning....two 58-storey towers containing 960 residential condominium units on a shared 7-storey podium.
And here on DCN....proposed construction of two 58-storey towers containing 960 residential condominium units above a shared 7-storey podium.
Makes me wonder if these structures are not 65 storeys high.
CONDOMINIUM APARTMENT BUILDING
Proj: 9137519-1
Toronto, Metro Toronto Reg ON
CONTEMPLATED
501 Yonge St, Alexander & Grosvenor Sts, Maitland Place, M4Y 1Y3
$80,000,000 est
Note:
This project is extremely preliminary. Owner is seeking city council official plan amendment and rezoning approvals. Contact information for the architect will be released when approvals are secured. Schedules for design, tender and construction are undetermined. Further update early winter 2011.
A project manager at the owner has not been determined.
Project:
proposed construction of two 58-storey towers containing 960 residential condominium units above a shared 7-storey podium. The podium would contain retail uses at grade and two storeys of above grade parking with 302 parking spaces for residents and 58 parking spaces for visitors. Driveway access and servicing would be from Maitland Place. The lobbies for the residential condominiums would be on Alexander Street and Maitland Street.
Scope:
70,230 m²; 58 storeys; 2 structures; 960 units; parking for 360 cars; 1 acres
Development:....New
Category:...Apartment bldgs; Retail, wholesale services
http://dcnonl.com/cgi-bin/top10.pl?r...region=ontario
MASSING RENDERINGS


thread here:
http://urbantoronto.ca/forum/showthr...58s-x2)/page16



