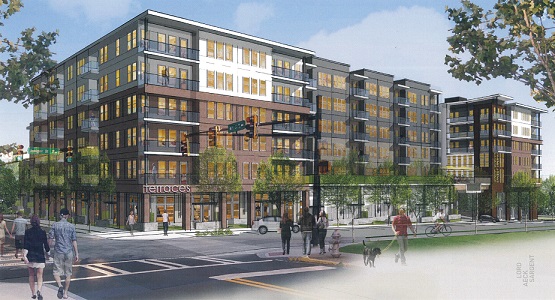http://www.midtownatl.com/about/midt.../oct-drc-recap
Modera - Mill Creek returned to present updates on their mixed-use project, a 29-story apartment tower with roughly 450 units and 12,300 SF of retail at the corner of 8th Street and Williams Street. The development team incorporated several key changes requested by the DRC including the addition of retail space on Peachtree Place and they received a recommendation of support from the committee on their SAP application.
Broadstone Terraces - Alliance Residential presented a more refined concept for Broadstone Terraces, a new 8-story apartment building with approx. 218 units proposed on the southeastern corner of Juniper at 6th Street. Given its proximity to the single family neighborhood immediately east of Piedmont Avenue, the project was reviewed by both the Midtown Neighbors Association and NPU-E. It received strong support from the neighborhood as well as the DRC.
Azure on the Park - Atlantic Realty Partners provided an update on the first phase of their proposed development at Piedmont and 11th Street. The proposal includes a 24-story residential tower with 283 units, and an adjacent 5-story building with roughly 47 residential units and 2,100 SF of retail space that will wrap structured parking. The DRC recommended support for the project.
Kapture – The committee revisited a renovation project proposed at 75 Peachtree Place that will convert an existing single-story office building into a restaurant/lounge. The committee recommended support for the project and the associated variation request to encroach into the supplemental zone in order to provide a lift for ADA access.




