Residential Village at The Forks
Link: https://www.railsideattheforks.com/
PDF Storyboard: http://s3.documentcloud.org/document...al-package.pdf
http://clkapps.winnipeg.ca/DMIS/View...ctionId=485532
Railside at The Forks is a new kind of development and a major step in the evolution of The Forks. Railside represents the first ever opportunity for residential development at The Forks, widely recognized as one of the best public spaces in Canada. Remaining true to The Forks' founding vision, this significant mixed-use project will build on the site's abundant cultural background.
• Video Link






 Cloud9
Cloud9
Five storey mixed-use building with a ground level micro commercial unit, second floor Montessori space, and three storeys of residential units including penthouse suite.
In collaboration with David Penner Architect
Client: Greenseed Development Corp
Budget: $3.2M
Winnipeg MB 2017
https://davidpennerarchitect.ca/home#/village-fool/
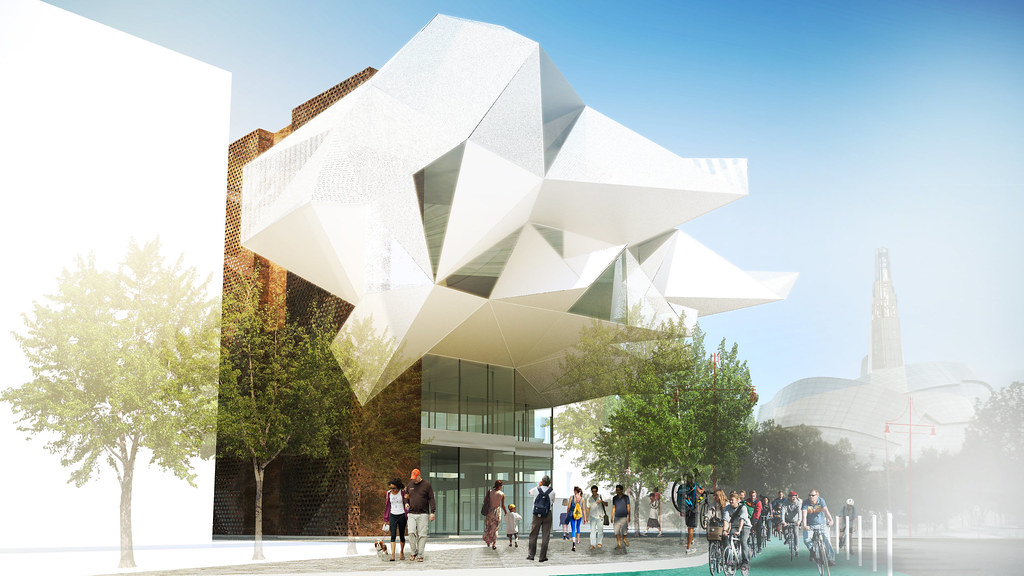
from
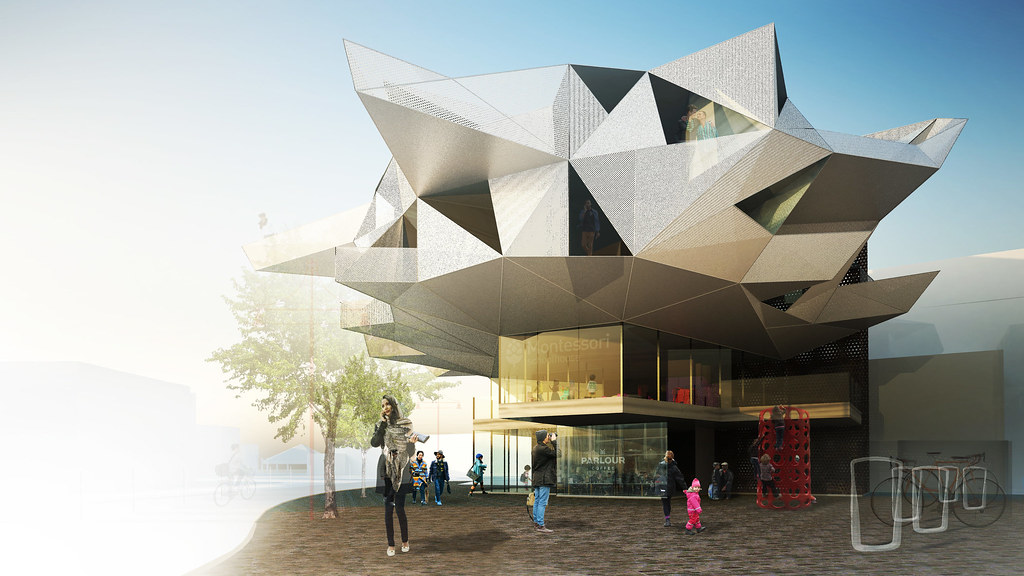 Slip
Slip from
https://atlrg.ca/
2 600SF four storey mixed-use building with a maximum of 5 ground level micro commercial units totalling 2 000SF and three storeys containing 18 micro-residential rental units totalling 6 560SF. Additional programming includes ground level public washroom, exterior tenant planter box space, roof-top deck, and urban bee farm.
Design Development Stage
Client: Vishin Developments
Budget: ±$3 000 000
Winnipeg MB 2018
https://www.atlrg.ca/

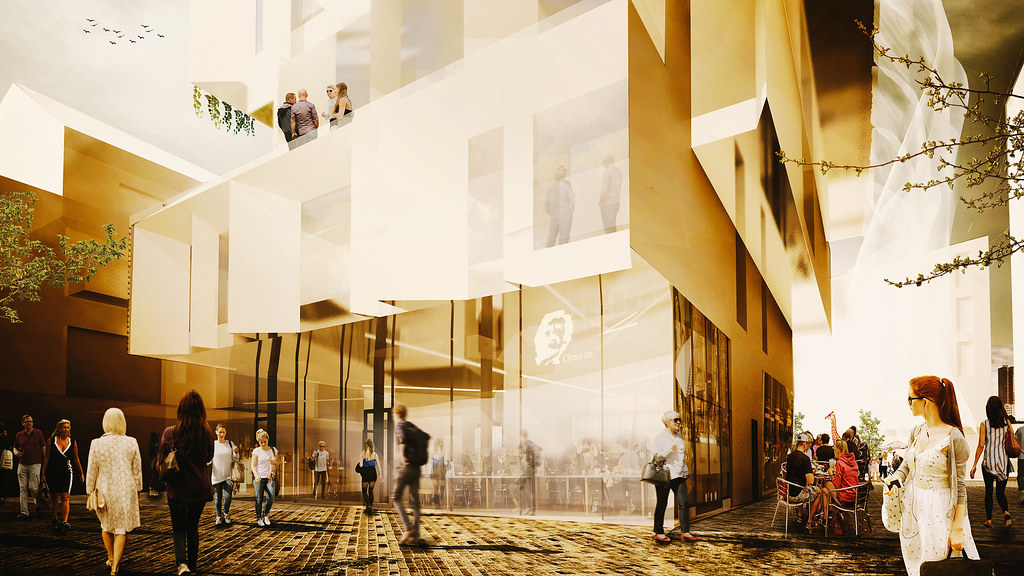
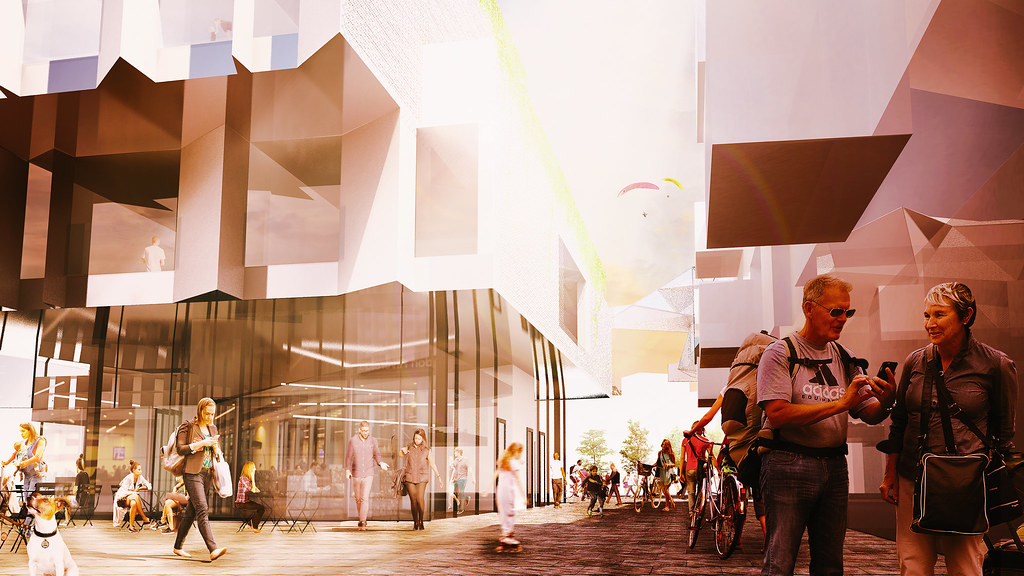 Sputnik
Sputnik,
Westland Construction, and
Green Seed Developments’ submission to the Railside at the Forks Request For Proposals. The building is conceived as a box containing a beautiful array of human beings, each with their own personality and character. Covering this box of humanity is a quilt of life. Each individual unit bursts through the veil of plants with individually coloured balcony railings. This box bursting with life floats above a plinth of commerce. The overhang at the second floor will provide shelter to anyone walking along the storefront on the building.
The images demonstrate the capacity of the buildings metamorphosis through the wonderful seasons experienced in Winnipeg. The tapestry of colour will change through the seasons. The alleyways are intimate and engaging. Imagine the potential of small ground floor food kiosks in spaces with warmed sidewalks heated by rooftop evacuated solar tubes.
The layout of each level allows for a potential range of unit sizes which vary from 300 square feet to 1200 square feet, and 4 to 6 units per level. The upper floors are proposed as live work condominiums. These units will encourage occupancy of the building throughout the day. Whereas a building of strictly residential occupancy may empty each morning and fill up each evening minimizing the foot traffic on the ground level during the day. If the six units on levels 5 & 6 were occupied by those uses allowed by City of Winnipeg zoning for live work occupancy, there may be reason to hope that a barista on the main floor might survive the gap between morning and evening.
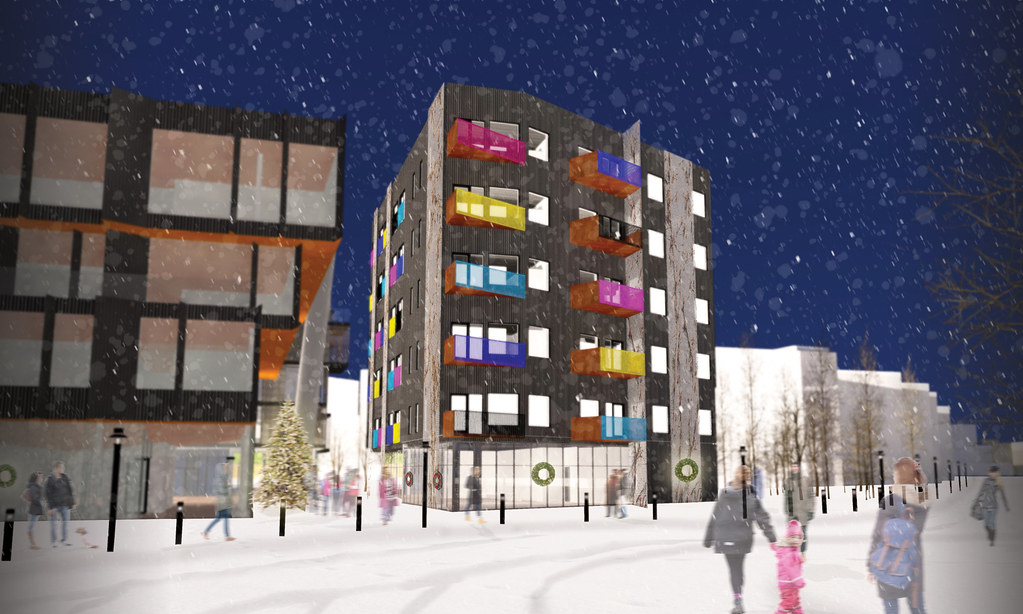
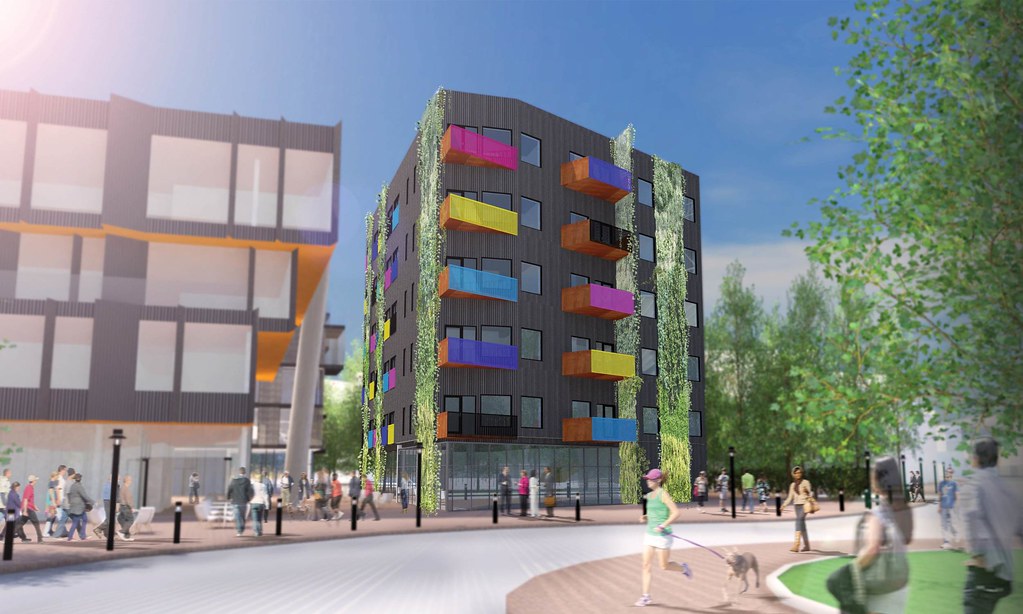 https://sputnikarchitecture.com/1638...de-Development
rBLOCK
https://sputnikarchitecture.com/1638...de-Development
rBLOCK
A diminutive footprint and a desire for more space leads to a massive overhang, creates a public plaza and sculptural urban landscape. 6 storeys includes 2 commercial units, 14 residential units, and vertical parking carousel structure, comprising 20 000 SF.
In collaboration with David Penner Architect
Design Development Stage
Client: Green Seed Development Corporation
Budget: ±$3.8M



Trademark Builders

 BOXCAR ALLEY
BOXCAR ALLEY at Union Station
Location: Union Station/The Forks, Winnipeg, MB
Developer: The Forks North Portage Partnership
Architects: PUBLIC CITY
Status: Proposed
Description: As a part of the
Railside Residential Village at The Forks development, The Box Car Alley design playfully highlights the space under the CN rail line at the Forks, a space that is currently under-utilized and overlooked. The project seeks to brighten the peripheries of The Forks, revitalizing an important public space through public engagement, local business promotion and creative opportunities for artists and visitors.





