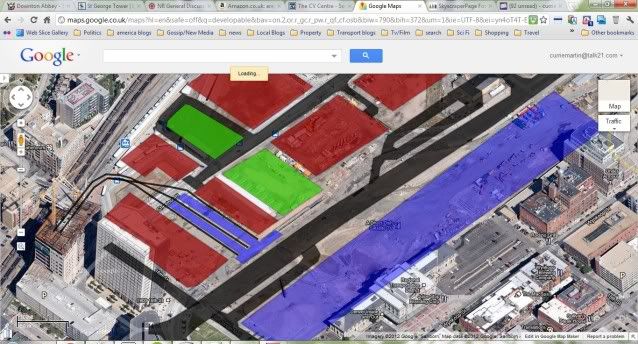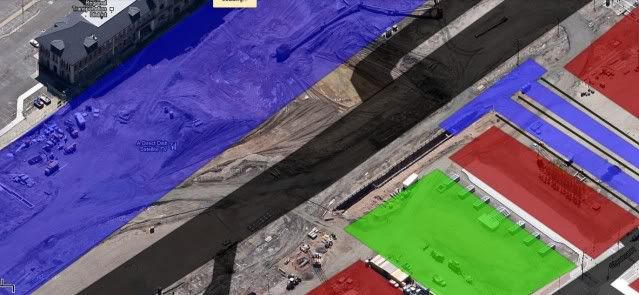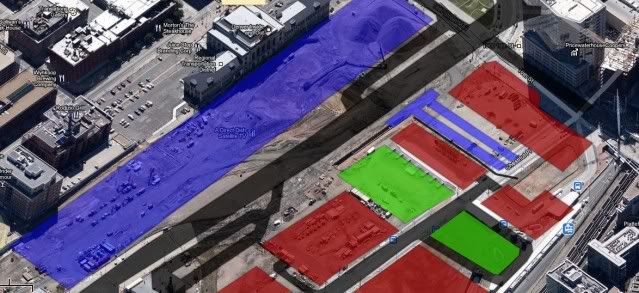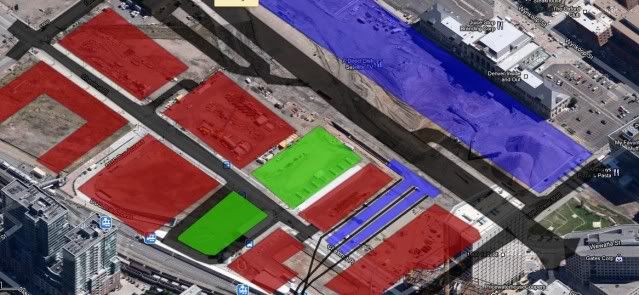Quote:
Originally Posted by SnyderBock

It would have been too costly for the budget and yes it had far more risk than the plan they are constructing. Furthermore, it's not like ANY passengers HAVE to walk the 2+ blocks (be it underground or at-grade), as the 16th Street Mall shuttle (a free ride) stops right next to the LRT platforms, then stops again right next to the Commuter Rail Terminal. The 16th Street mall shuttle is low floor, three sets of double doors; in other words, very easy to board and get off.
However, there was another reason that lead to this refined design. The FRA said NO to underground Commuter Rail Terminal (as even this plan originally had the Commuter rail underground), because the approach was too short, so the FRA determined they would not approve it. That pretty much put an end to the idea of Commuter and Light Rail platforms, underground, right next to each other. This winning plan, seems to be an ingenious solution to all the problems with budget constraint, financial risk and FRA compliances. And at the same time, it extended the 16th Street mall and shuttle, all the way to the Millennium bridge and LRT platforms, which will help activate the entire Union Station area and integrate it with LoDo and downtown Denver.
Putting everything at-grade, as proposed by rational plan, would have really kept the entire Union Station Neighborhood and the CPV, cut off from the rest of LoDo and downtown. It would not have been as pedestrian friendly. I don't think pedestrians will hesitate from taking an escelator down into the Bus terminal, then back up again to their heavy rail tranfer platform. this is pretty much how most major mass transit systems in the world, work.
|
Leaving aside the issue of the advisability of an underground bus station. There is no need for the light rail station to be three blocks from the commuter station, that can not be justified on transport integration grounds. It just can't be! It should have been light rail platform then bus station.
It's not as if the light rail stop takes up much space. If the heaviest pedestrian generators are kept next to the station, that keeps the need for grade separation down. It would not have been difficult to design a decent at grade pedestrian crossing of the Bus area.
The Bus station takes up so much space because they wanted it to be underground and out of sight. They will have to spend huge sums to keep an undergound bus station well ventilated and well lit. An above ground station can use much less space.
As an example another version of the plan. Here there is a three platform light rail station that is perpendicular to the main Station. Easy pedestrian orientation, with just one road to cross while maintaining quick pedestrian access to from the station to other sites without having to cross any other public transit station.
The 16th Mall circulator could be on the west side of the station opposite the light rail station, while the general bus station just to the East. All modes are in a short walk of each other with only one road to cross.
The ground floor spaces of the buildings facing the Station and the square could be retail and cafe spaces, with the high pedestrian footfall throughout the day theses could be quite animated spaces.







