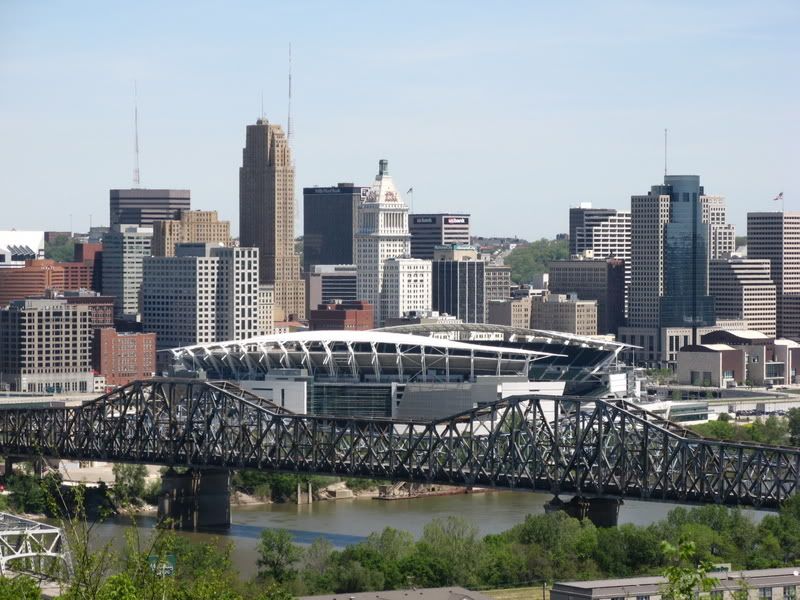Until Queen City Square is topped out in either 2010 or 2011, the art deco Carew Tower is Cincinnati's tallest building, and has been since its completion in 1931. While not spectacular by any means except for being the tallest building in Cincinnati, its always been a special building to me, being one of the most identifiable structures in my hometown and all. Until September 11, 2001, the Cincinnati held the title of "Largest American City whose Tallest Building was Pre-WWII," which New York City re-claimed when the Empire State Building once again became the tallest building in that city after the destruction of the World Trade Center towers. The Carew Tower is about 75 feet taller than the city's second-tallest building, the 495-foot (151 meter) PNC Tower, built in 1913.
Situated on the southwest corner of Fifth and Vine streets, right across the street from Fountain Square, the Carew Tower complex includes the 49-story office building, the Netherland Plaza Hotel (including the ornate Palm Court restaurant) and Tower Place Mall, which opened in 1991. A third building in the complex, a parking garage, was torn down in the 1980s. The garage featured elevators and turnstyles instead of the traditional ramps found in most garages.
Floral tiles inside the building were designed by Cincinnati-based Rookwood Pottery, and Rene Paul Chamberlin contributed to architectural sculptures on both the interior and exterior of the building. In 1982, the Carew Tower was added to the National Register of Historic Places.
Construction on the building began in September 1929, a month before the stock market crash that led to the Great Depression. Because of this, many of the art deco details originally planned were scaled back, resulting in the simple brickwork seen above the first three stories of the building. The Carew Tower was designed by Shreve, Lamb and Harmon Associates, who were also responsible for the Empire State Building, for which the Carew Tower would serve as the basis for that building's design. Construction of the building took only 13 months, consisting of crews working 24 hours a day 7 days a week for a total price of $33 million.
On the 49th floor is an open-air observation deck, offering magnificent views of Greater Cincinnati on clear days. Taking note of the building's similarity to the Empire State Building, inflatable gorillas have been attached to the building from time to time, most notably by Gold Star Chili, seller of the Cincinnati-style chili unique to the area. Gold Star has a restaurant in the Tower Place food court.
More examples of the art deco detailing inside the building can be found
here.
All photos were taken by me unless otherwise noted.
Looking up at the building from Vine Street
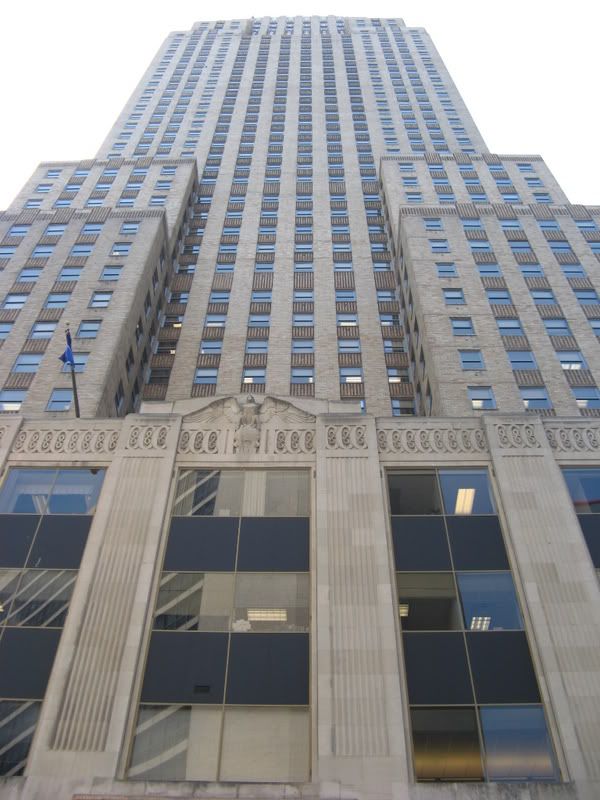
The Carew Tower and adjacent Netherland Plaza Hotel
 Source
Source
Art deco lobby
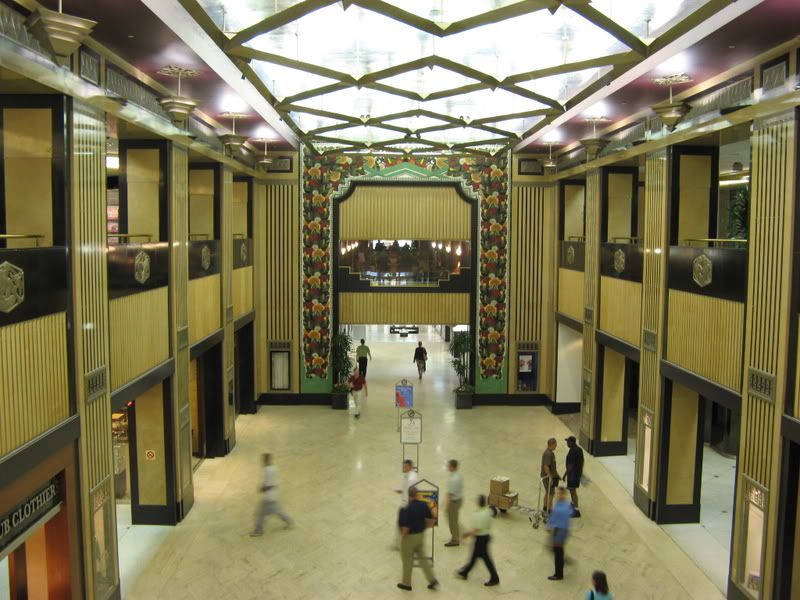
Ornate art deco touches found inside the building
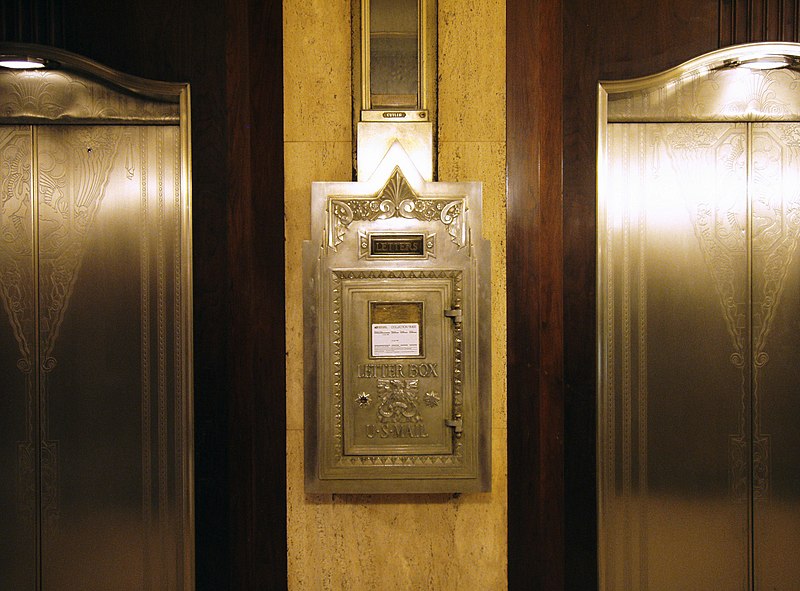 Source
Source
The view from the observation deck on the roof
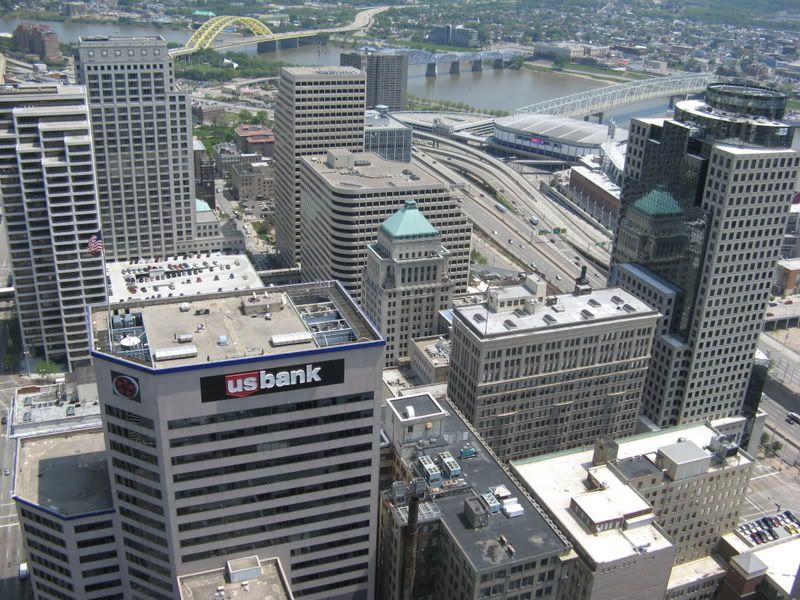
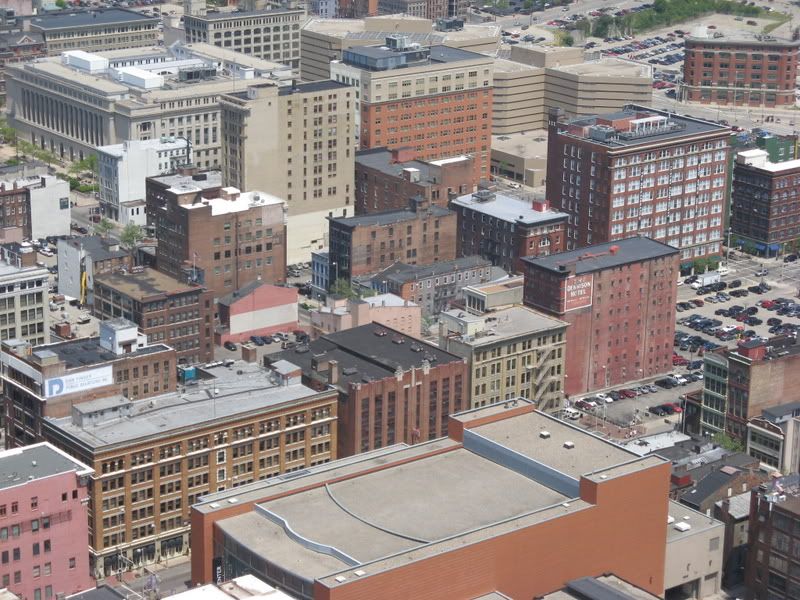
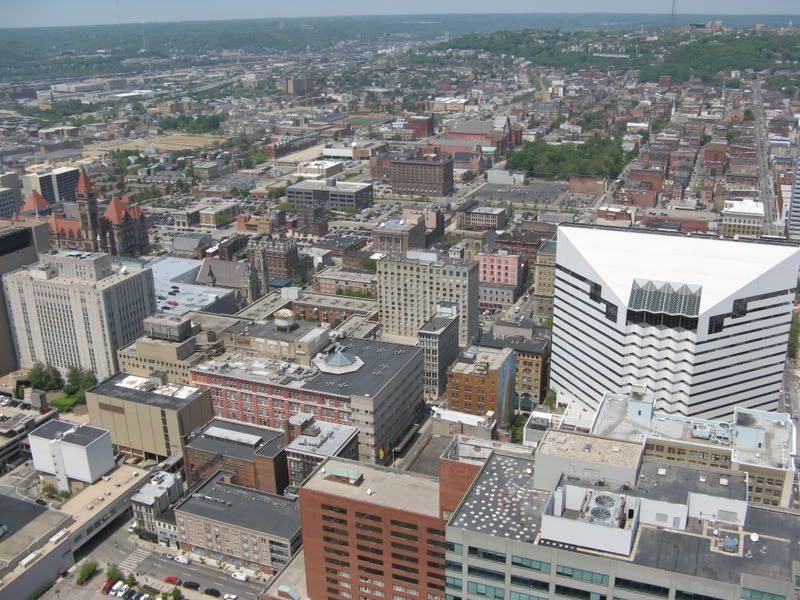
Lit up at night
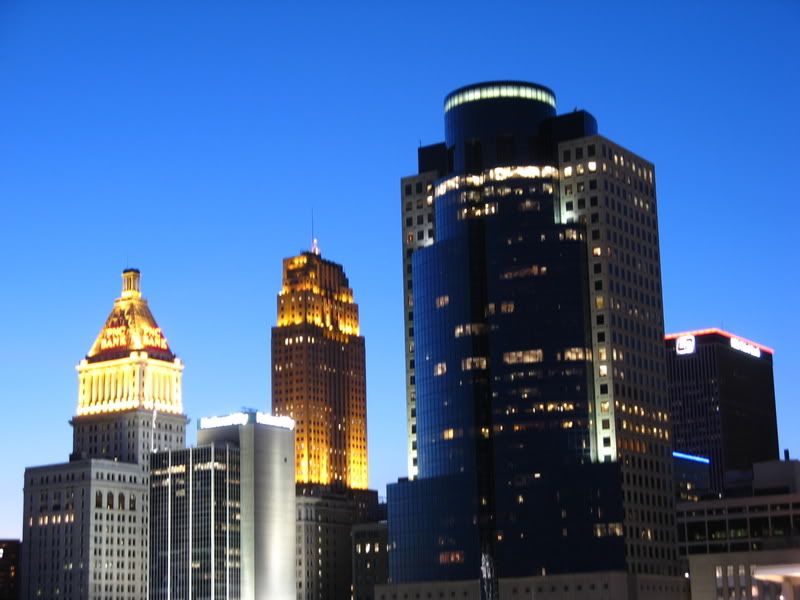
The Carew Tower dominates the Cincinnati skyline
