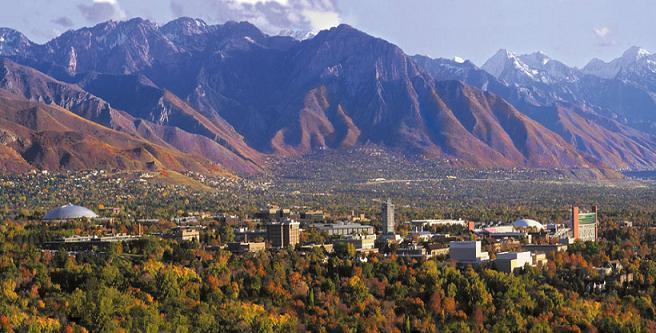Downtown - Avenues District - Meridien Condominiums - From VA Hospital to Luxury Condos
 Historical Perspective :
Historical Perspective :
The story of The Meridien begins in 1924, when the United States goverment selected Salt Lake City's north bench as the site for its new Veteran's Administration hospital. The building is neo-classical in its design, with elements that are purely Georgian in heritage. Veteran's Administration dignitaries and Salt Lake City officials commisioned the building on July 24, 1932. The hospital served the country continously until 1962, when its status changed to become part of the original Primary Children's Hospital campus and, later, Brigham Young Univeristy. The structure is graced by a variety of grand architectural elements, including symmetrical facade, cornices and parapets, and pedimented porticos. Garland embellishments on the tympanum frame a small, circular window, while keystones secure each window opening. The Meridien preserves and restores every detail of this building with meticulous care.
Veteran's Administration facts: The U.S. Veterans Administration Facility, located on 12th Avenue and "E" Street and an elevation of 4854 feet, on a reservation of 26.8 acres. It was dedicated on July 24th, 1932, to the care and hospitalization of ex-service persons. 104 beds for general medical and surgical cases. In addition it houses the Regional Offices for the State of Utah

One of the beauty spots of Salt Lake City is the Veterans Hospital with its magnificient surrounding park. Situated on the north foothills of Salt Lake City it affords an inspiring panoramic view of Salt Lake Valley surrounded by the majestic Wasatch and Oquirrh Mountains.
Looking southeast toward a portion of the Univ. of Utah Campus and the magnificent Wasatch Mountains, which frame the Salt Lake Metro

utah.edu
One of the beauty spots of Salt Lake City is the Veterans Hospital with its magnificient surrounding park. Situated on the north foothills of Salt Lake City it affords an inspiring panoramic view of Salt Lake Valley surrounded by the majestic Wasatch and Oquirrh Mountains.
Today -






 Deseret News Archives, by Duane Hilton
Deseret News Archives, by Duane Hilton
There was "caution" tape around a large hole in the floor, orange spray paint on the wall, bare pipes, and only a few windows had glass in them. But an ice sculpture that poured martinis, valet parking and tunes provided by members of the Utah Symphony hinted at what is in store for the abandoned hospital.
A sumptous party inside the old Veterans Administration Hospital in Salt Lake City's upper Avenues kicked off construction of The Meridien, a luxury development of condominiums being built within the shell of the old hospital.
The building's five floors and 80,000 square feet are being converted into 28 condominiums, ranging in price from $500,000 to $2.5 million. The Meridian will have a staffed concierge desk, gym and pool. Private elevators will drop residents off at their front doors.
Materials like granite will be used for countertops in the condos, said Richard Sheinberg, a managing partner of Pembroke Capitol Park, the company doing the construction.
Buyers will be able to customize many things. For example, a buyer has a choice between stone and hardwood floors, Sheinberg said. There are also several woods — cherry, maple and oak — to choose from.
"This is a magnificent location, and the architecture is outstanding," said Gary Felsher, a managing partner of Pembroke Capitol Park.
Construction on the luxury condos actually started in April of 2005, Sheinberg said.
They have ripped everything out of the interior of the building, including pipes, tiles, dividers, light fixtures and windows, Sheinberg said. Recently, work started on an underground parking garage.
While the interior is being completely redone, the exterior will be preserved, Felsher said. However, the exterior will be enhanced with balconies, he added.
Construction is scheduled to finish in 2008.
When the condos are finished, at least six of them will have people moving into them. That's how many have already been sold, Felsher said.
All six are in the million-dollar range, Sheinberg said.
When people move in, it will be the first time the building will have been regularly used since 1990. It closed its doors in 1990 as Primary Children's Hospital, said Bonnie Midget of Primary Children's Hospital media relations. It became Primary Children's in the mid-1960s. It was a veterans hospital for more than 30 years before that.
.



