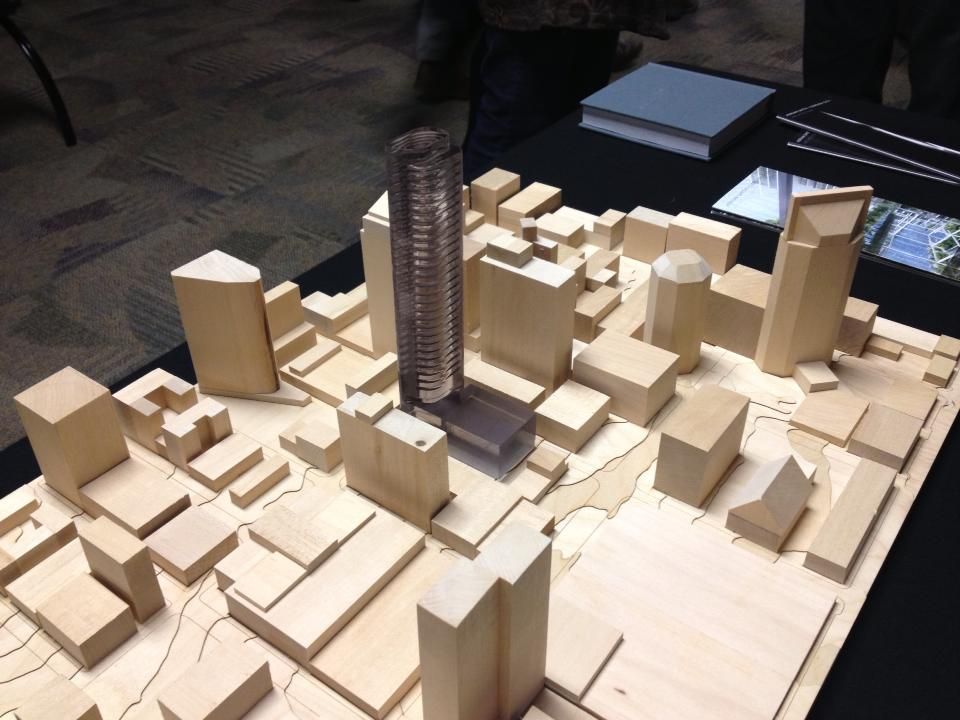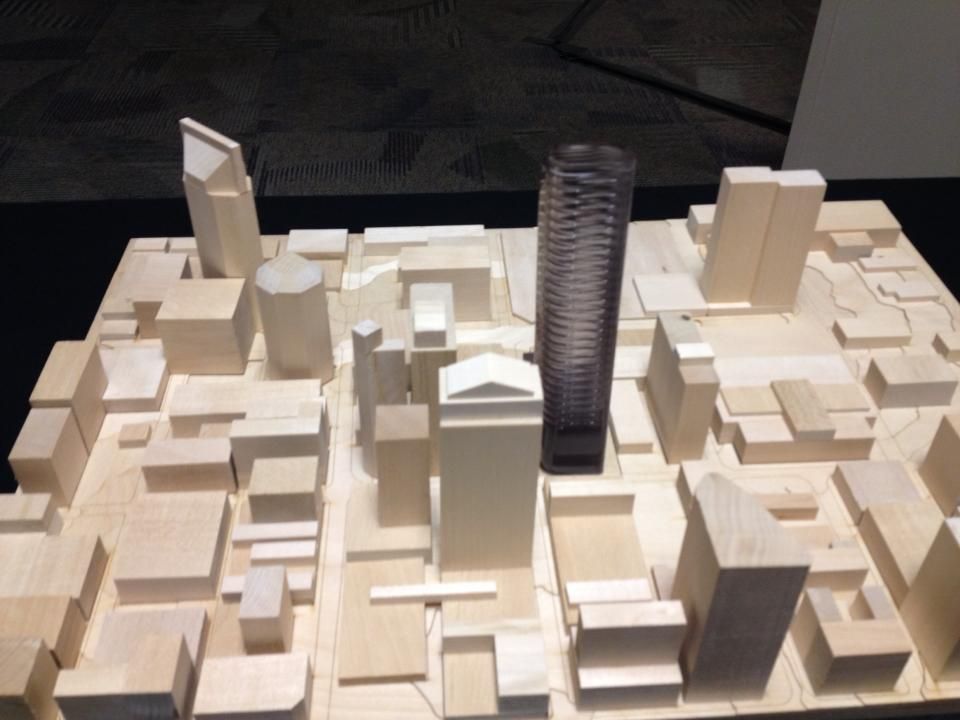Well...Some good news and some bad news to report depending on how you look at it.
I'll start with the bad news first.
Some members on UP attended a Civic Design Center forum last night in which the developer of 505 CST (Tony Giarratana) and the architect for the project (Adrian Smith + Gordon Gill ) were in attendance. At this meeting two new designs were presented for the project. One is a residential tower, the other a mixed-use tower. The reason this is bad news (atleast to me anyways) is because the original design was absolutely stunning and unique compared to most other skyscrapers we typically see here in Nashville, and most other cities as well. Not to mention that it was aiming for a LEED platinum rating which would have made it the 2nd tallest office tower of it's kind in the country.
I only have pictures of one of the new renders at this time, but soon as I get ahold of the other one I'll share that as well. The one I'm posting below I believe is the residential tower, and not the mixed-use one.
This new design isn't bad or anything, but IMO it is a step backwards in terms of the design quality compared to the original office tower design. So basically that is the bad news.
The good news is that both of the new designs are taller than the original office tower proposal. The original 505 CST design was at 605ft. These two new designs are both 750ft+
This is what was said about the other new design (mixed-use tower) that I haven't been able to get a picture of yet, so you will have to just use your imagination for now. The way it was described it almost sounds kind of like the Trump tower in Chicago.
Quote:
|
The third mixed use building has a step up that is in three parts topping at the new height of 750 ft with retail all along 5th ave and also on church st with a large plaza to mirror the 5th/3rd building plaza.
|
It was said that all three of the designs were on the table, so that is a positve thing for sure as it still leaves the door open for the possibility of the original design to be built.
So with all that said...Here is one of the new designs presented.


and here is the original...





Me personally, I would much rather have the original office tower design at 605' than the new residential tower design at 750', but that just me.
Hopefully the new mixed-use design is a stunner.
So on to some other good news that came from the meeting.
One of the people attending had asked a person from metro planning about the plans for the old convention center site, and this is how that conversatin went. I'll just quote that as well...
Quote:
|
I asked her about plans for the old convention center site, she eluded to there being a very tall building for that site. She picked up the 505 building model and placed it on the corner near commerce st. and 5th ave and said wouldn't that be nice. Everybody around just looked at one another waiting for her to confirm but instead she said the proposal should be coming soon.
|
So it looks like we might be getting another very tall tower in the near future out of the old convention center site.
Previous renderings for the old convention center site showed multiple mixed-use towers with a new house of blues museum.
For anyone curious, here are those renderings.





