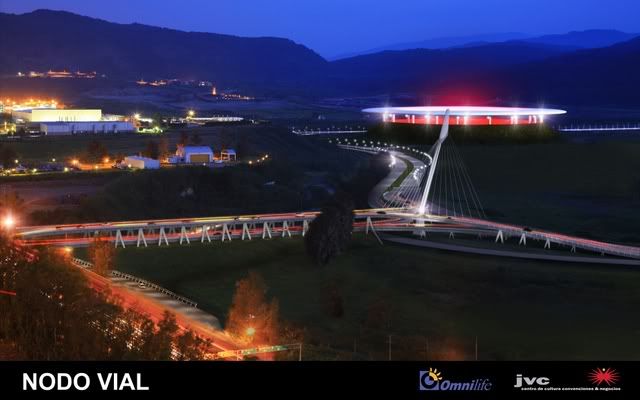J V C Center for Culture, Conventions and Business
Guadalajara, Jal. México.
Purpose : MIXED
Investment : US$ 800 MILLONS.
Construction : VARIOUS
Developer : VARIOUS
Status : CONSTRUCTION
End : 2012 [aprox.]
WebSite:
www.centrojvc.com
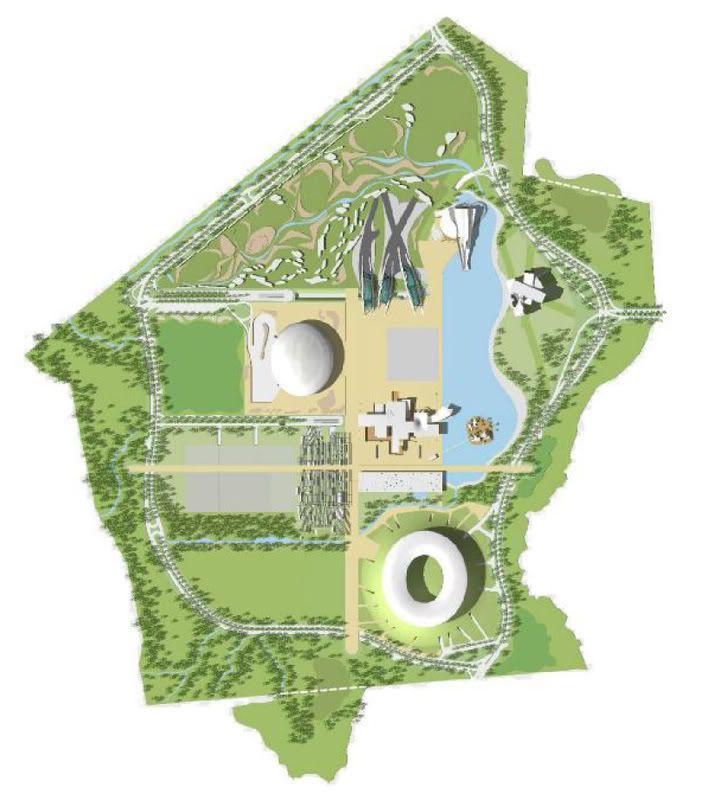 The Centro "Jorge Vergara Cabrera" reflects this philosophy of sharing with the community a part of what the community has contributed to the success of the company. The Jorge Vergara Cabrera Center for Culture, Conventions and Business in Guadalajara is an unprecedented architectural project that revolutionizes how multi-functional urban complexes are conceived and developed. With an investment of over $850,000,000 and the creation of 10,000 jobs, the Center is consists of 13 buildings designed by world-renowned architects for conventions, commercial fairs, sporting events and concerts. the Center is planned to be self-sufficient in both economic and ecological aspects. It is estimated that the finished complex will attract 26 million visitors annually.
The Centro "Jorge Vergara Cabrera" reflects this philosophy of sharing with the community a part of what the community has contributed to the success of the company. The Jorge Vergara Cabrera Center for Culture, Conventions and Business in Guadalajara is an unprecedented architectural project that revolutionizes how multi-functional urban complexes are conceived and developed. With an investment of over $850,000,000 and the creation of 10,000 jobs, the Center is consists of 13 buildings designed by world-renowned architects for conventions, commercial fairs, sporting events and concerts. the Center is planned to be self-sufficient in both economic and ecological aspects. It is estimated that the finished complex will attract 26 million visitors annually.
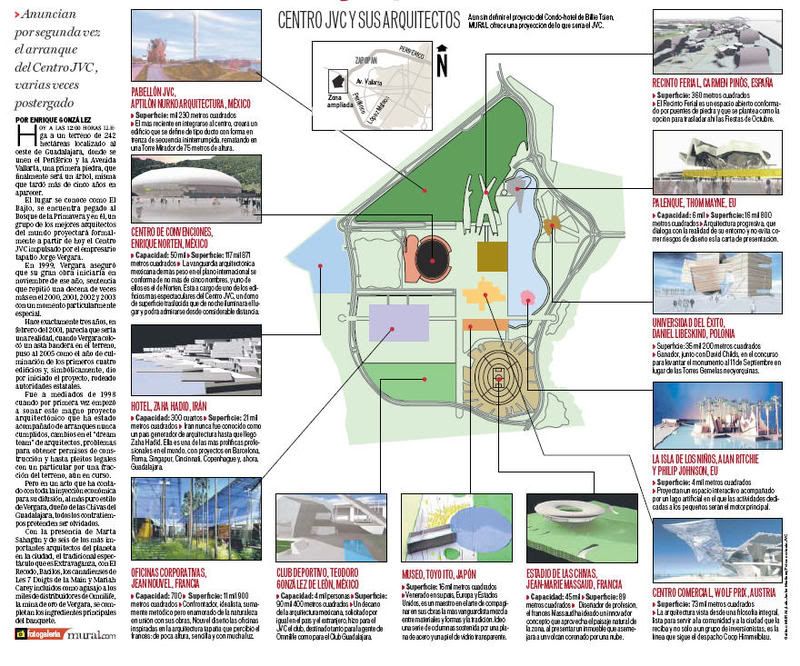
Architect ____________________ Projects
Daniel Libeskind ______________ University of Success
Thom Mayne _________________ Palenque
Jean Nouvel. _________________ Omnilife Corporative Offices
Wolf Prix ____________________ Shopping and Entertainment Center
Tod Williams & Billie Tsien ______ Amphitheater
Toyo Ito. ____________________ Museum of Contemporary Art
Enrique Norten _______________ Convention Center
Carmen Pinós ________________ Fair Ground
Philip Johnson ________________ Children's World
Teodoro Gonzólez de León _______ Omnilife Staff Club House
Zaha Hadid __________________ Hotel
Jean Marie Masaud ____________ Stadium
 Centro Comercial y de Entretenimiento
Centro Comercial y de Entretenimiento
Despacho Coop Himmelblau.
Arquitecto: Wolf Prix and Helmut Swiczinsky
Superficie total: 73,000 m2
Área comercial: 43,000 m2
Capacidad: 21,000 Px
Afluencia anual: 7,000,000 personas
Material: Concreto

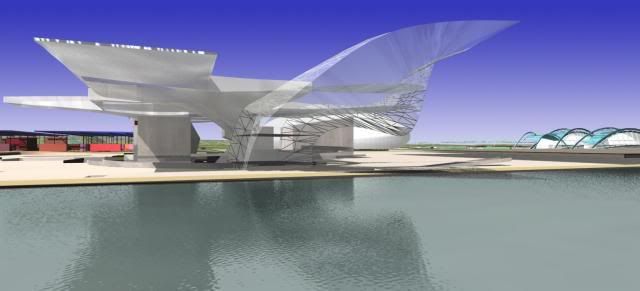 Centro de Convenciones
Centro de Convenciones
Despacho: TEN Arquitectos Arquitecto: Enrique Norten
Superficie total: 130,900 m2
Superficie de exhibición: 33,250 m2
Área de Convenciones: 54,780 m2
Capacidad: 50,000 px
Material: Teflón, acero
 Recinto Ferial y Parque de Diversiones
Recinto Ferial y Parque de Diversiones
Office: Estudio Carme Pinós
Arq: Carme Pinós
Total Surface: 360,000 m2
Covered Surface: 43,166 m2
Free Furface: 284,177m2
 Club Deportivo de Ciudad
Club Deportivo de Ciudad
Despacho: Teodoro González de León Arquitecto
Arquitecto: Teodoro González de León
Superficie: 90,400 m2
Área deportiva: 9,257 m2
Capacidad: 4,000 personas
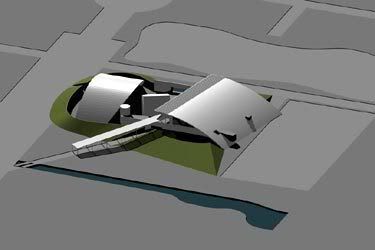 Condo - Hotel
Condo - Hotel
Firma: Tod Williams & Billie Tsien
Edificio al oeste del proyecto JVC.
Proyecto en vías de desarrollo
Estadio Club Guadalajara [Chivas ]
Despacho: Studio Massaud
Arquitectos: Jean-Marie Massaud – Daniel Pouzet
Superficie total: 89,000 m2
Capacidad: 45,000 personas
Material: Paisajismo
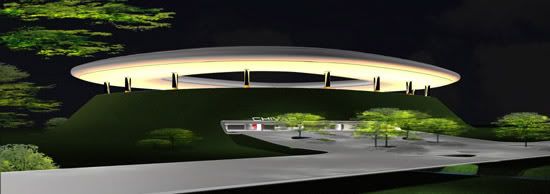
 HOTEL
HOTEL
Despacho: Zaha Hadid L.T.D
Arquitecto: Zaha Hadid
Superficie total: 21,000 m2
Cuartos: 300
Afluencia c/n anual: 55,000 personas
Video:
http://www.neutral.gs/www/play.php?f...=1_3_1_jvc.flv
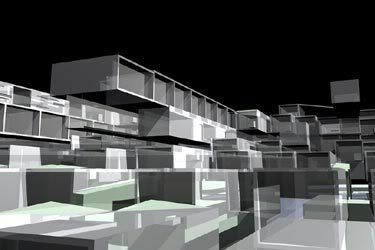 Isla de los Niños
Isla de los Niños
Despacho: Philip Johnson and Alan Ritchie Architects .
Arquitectos: Philip Johnson y Alan Ritchie
Superficie total: 1,552 m2
Superficie cubierta: 366 m2
Capacidad: 1,000 niños
Afluencia anual: 1,200,000 personas
Material: Paisajismo
 Lago Artificial
Lago Artificial
Proyecto en concurso
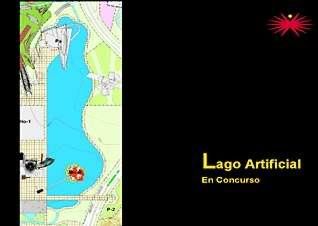 Museo de Arte Contemporáneo
Museo de Arte Contemporáneo
Despacho: Toyo Ito & Associates, Architects.
Arquitecto: Toyo Ito
Superficie total: 16,126 m2
Capacidad: 2,000 Px
Afluencia anual: 1,360,000 personas
Material: Vidrio e Inmaterialidad
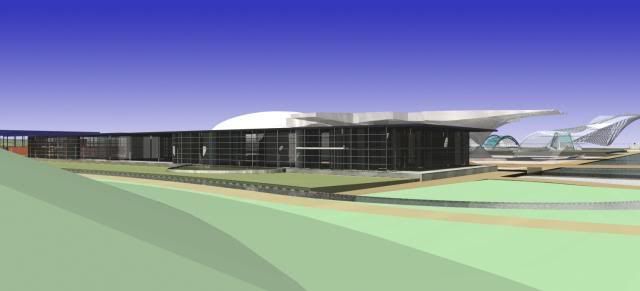 Oficinas Corporativas
Oficinas Corporativas
Despacho: AJN Atelier Jean Nouvel
Arquitecto: Jean Nouvel
Superficie total: 11,900m2
Capacidad: 700 personas
Afluencia anual: 180,000 personas
Material: Paisajismo
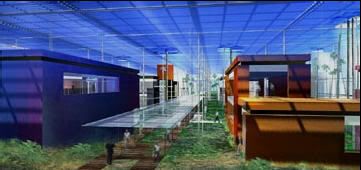
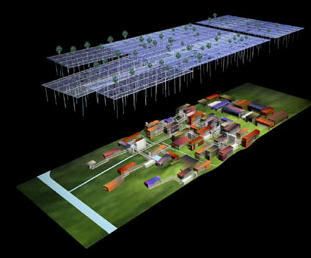 Palenque
Palenque
Despacho: Morphosis
Arquitecto: Thom Mayne
Superficie total: 16,800 m2
Capacidad: 6,250 personas
Afluencia anual: 300,000 personas
Material: Concreto y techo de acero
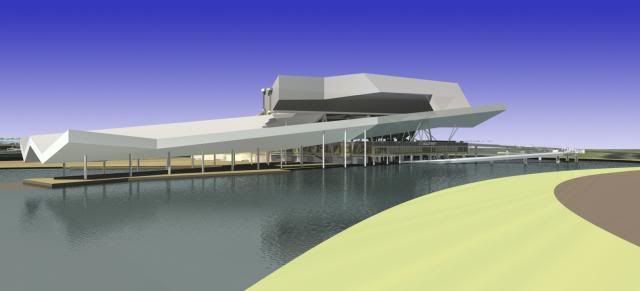 Recinto Ferial y Parque de Diversiones
Recinto Ferial y Parque de Diversiones
Despacho: Estudio Carme Pinós
Arquitecto: Carme Pinós
Superficie total: 360,000 m2
Superficie cubierta: 43,166 m2
Superficie al aire libre: 284,177m2
Capacidad: 350,000 personas
Material: Cobre y Paisajismo
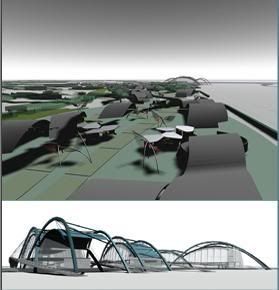 Universidad del Éxito
Universidad del Éxito
Despacho: Studio Daniel Libeskind
Arquitecto: Daniel Libeskind
Superficie total: 35,213 m2
Capacidad: 3,880 estudiantes
Afluencia anual: 2,000,000 personas
Material: Recubrimiento de Zinc

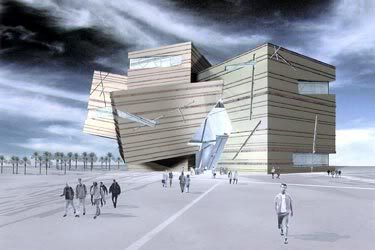 JVC PAVILLION
JVC PAVILLION
Project : Alejandro Aptilón, Ricardo Nurko
Height : 76 mts.
Purpose : OBSERVATION
 Nodo Vial JVC
Nodo Vial JVC
