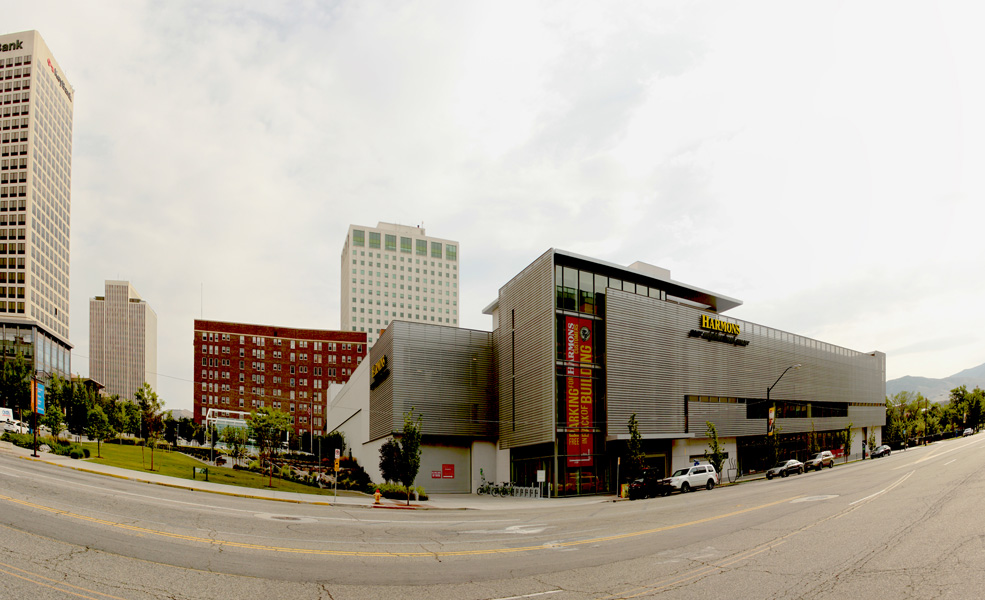Agree, and it's about time for Downtown Salt Lake to get into the high rise residential habit. Another tower just up the street that will be even taller looks to be starting construction also this year. According to our forum members on the inside of the city planning, it's a shoe in. A lot of major projects should be breaking ground Downtown this year, and the first of 2019.
The temporary pocket park on the left, which was put in place as a holder next to the 2013 completed grocer will be the plot for the new tower. It could start construction even sooner than that first pic of the tower down the street. Both seem to be on a fast track right now. The residential and commercial real estate vacancy space in Downtown and the Metro is extremely tight right now, even though construction continues at an historic pace.
 http://www.okland.com/
http://www.okland.com/
Also, just a little side note Dale regarding the convention hotel. Among many of the city and county leaders there's an attitude that Salt Lake/Utah's tourist attraction is so huge because of the proximate scenery, that tax payer money shouldn't have to be used to subsidize a visitors/convention center at a higher rate than a more conservative dollar marker. This frustrates many local forum development geeks, but I suppose it's good public policy in the minds of the majority of voters, who are not as obsessed as we are with construction projects. Although the forum members main point is valid. That is, there are so many major conventions in line to book the facility when it opens, that it will pay for itself in a very short timeline.



