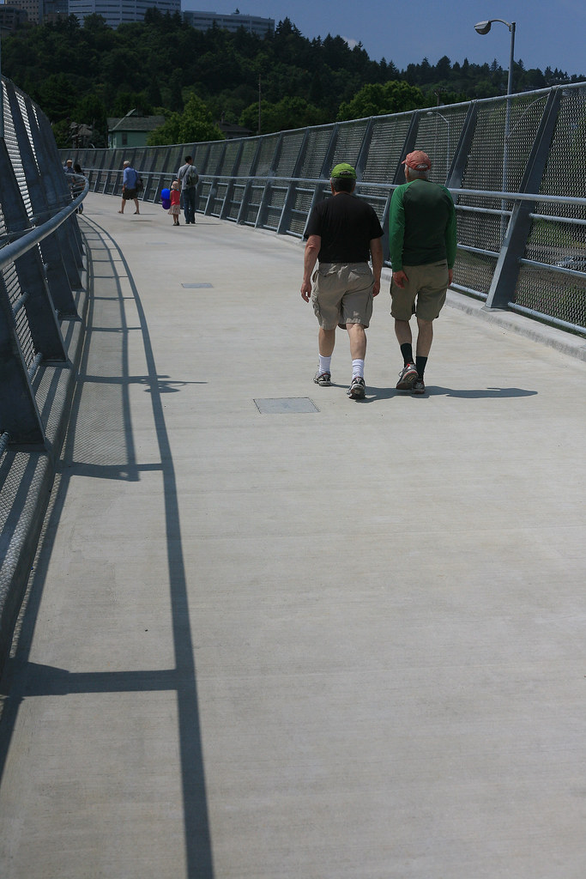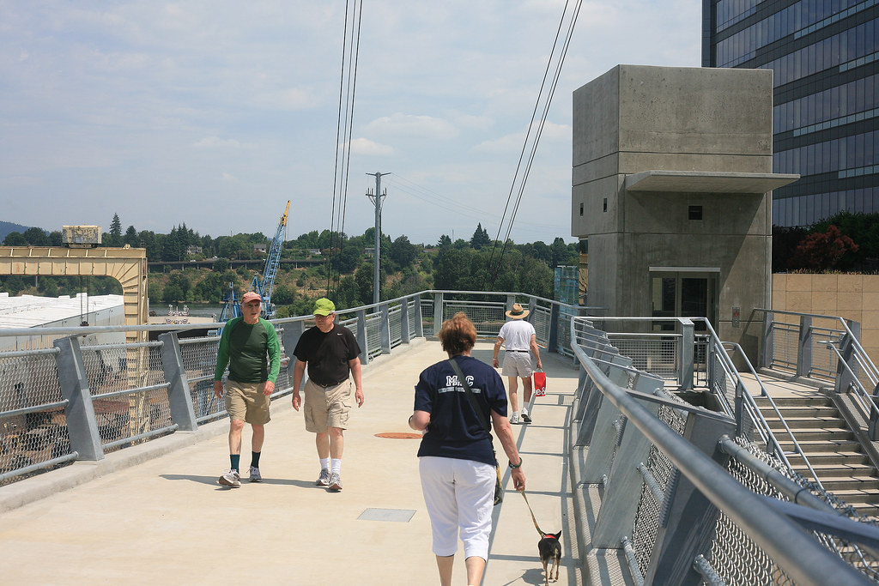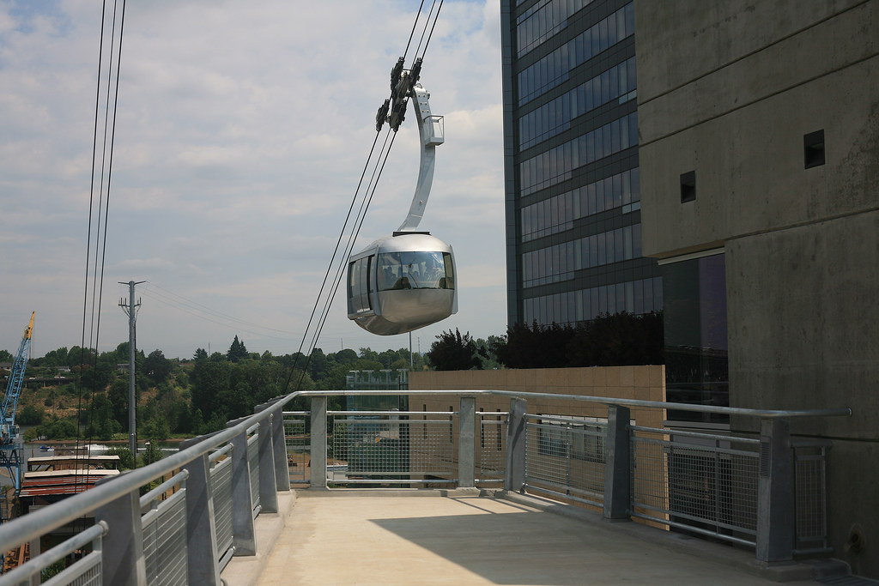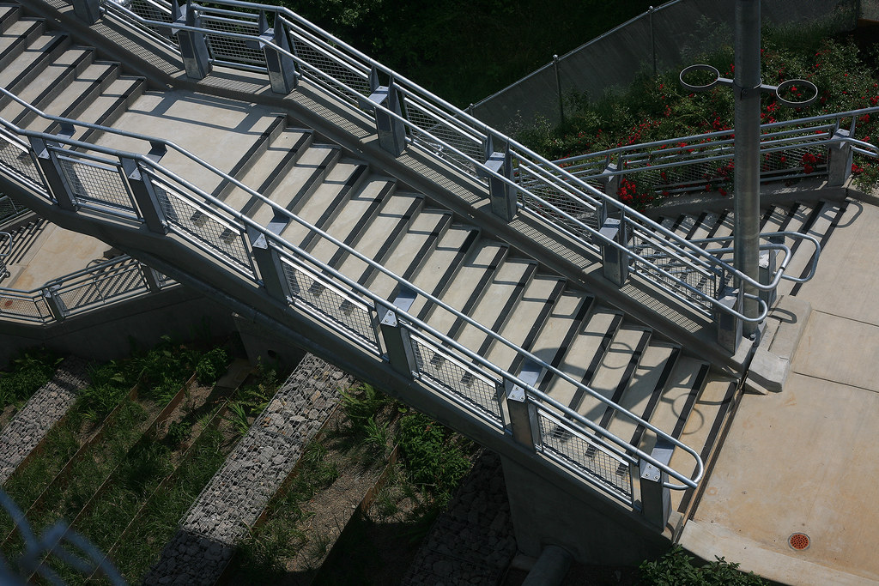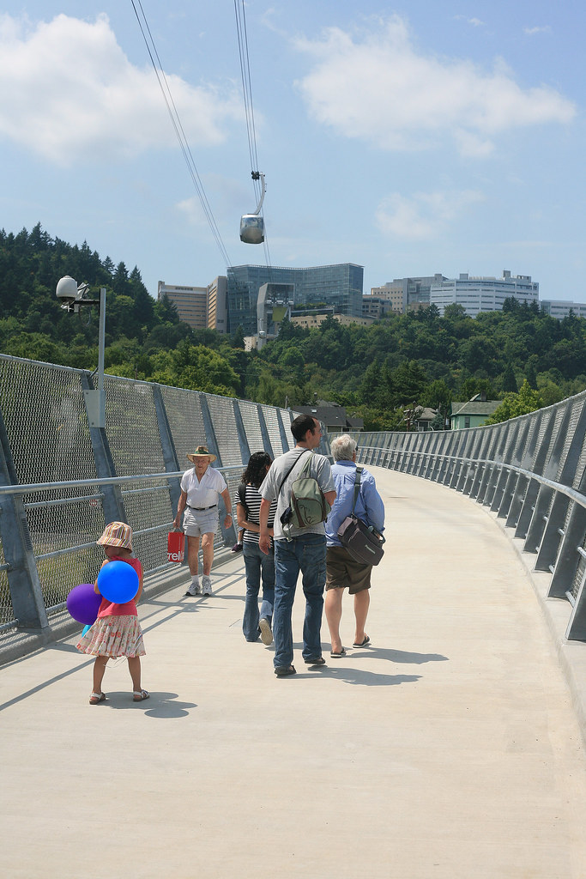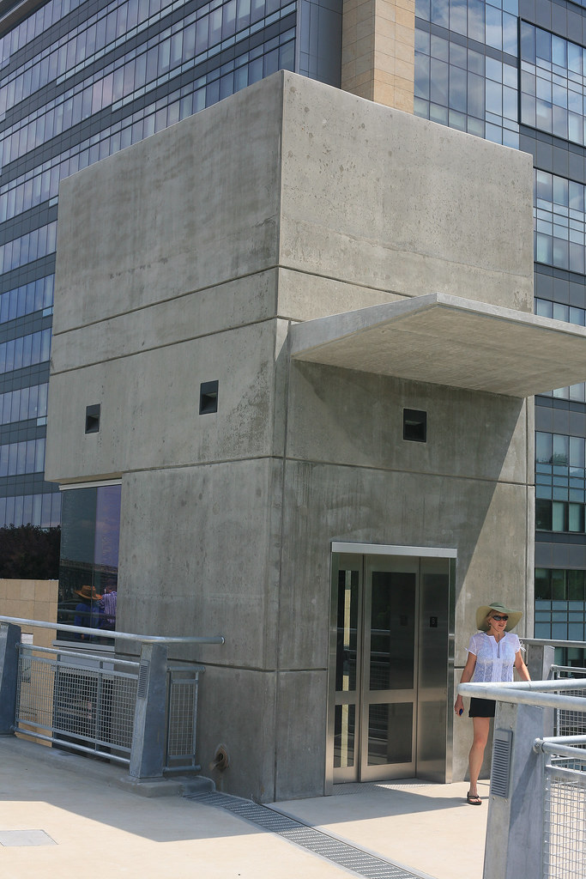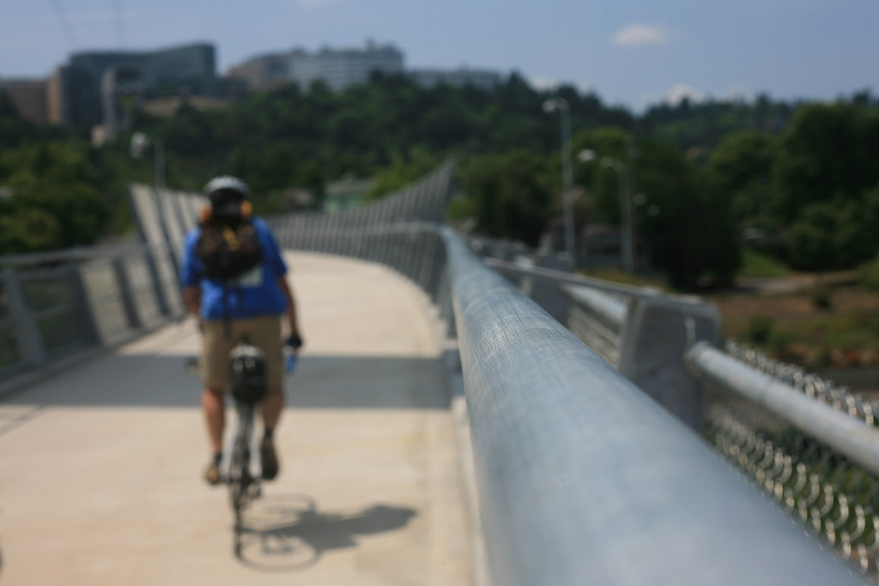I went to the grand opening of Gibbs St. bridge and took one of the engineering tours. Fascinating stuff. For instance:
-The bridge has a curve because they had to have a certain amount of clearance from the tram tower's foundation. They couldn't move the South Waterfront landing to the north, since that would encroach on private property.
-There was a consideration to make a straight bridge with a kink at the end, but that was considered pedestrian and cyclist unfriendly.
-It was a conscious decision to have the bridge match the theme of the tram and the south waterfront, in terms of color scheme and material.
-The material is galvanized steel, with weathered steel (the rusted kind) only being used in the bioswales.
-The west end of the bridge was purposefully toned down to make it more modest to fit the character of Lair Hill
-The bridge only has one expansion joint on the far west end
-The bridge is tilted a couple degrees to south to help drainage
-The bridge also has a 3.5% slope down from west to east, which was a necessity since no slope would put the east terminus of the bridge even higher, and too close to the path of the tram.
-The outward facing arms meant to foster a sense of openness and lightness.
-The path lights are only on the south side of the bridge, and use off the shelf parts.
-LED's are used in the elevator (which is also air conditioned)
-LED's are not used on the bridge. The reason is that the standards are changing so fast, you have to keep many versions of the bulbs in stock, so a future retrofit to LED may happen, once standards are settled
-The bridge is designed to have panels affixed to the outward facing walls, to replace the wire mesh. They could be sound deadening or glass, it all depends on budget some day in the far future.
-There was a mistake in the fabrication of the steel tube, and part of the bridge is out of camber. They corrected that by pouring the concrete in a different way to maintain the camber on the path. You can see it by the concrete lip of the curb varying from 2-4 inches in the center of the bridge.
-The architect had some pointed commentary for the river glass art installation at the east end of the bridge, and thought the panel "significantly altered" the idea of being able to see the river when riding the elevator.
-BTW, the artist was brought on very late in the process
-The terminus at the east end of the bridge looks directly at Mt. Hood. They purposely designed the bridge this way (to the angle!) so that it will become a prime touristy spot to have your picture taken in Portland.
