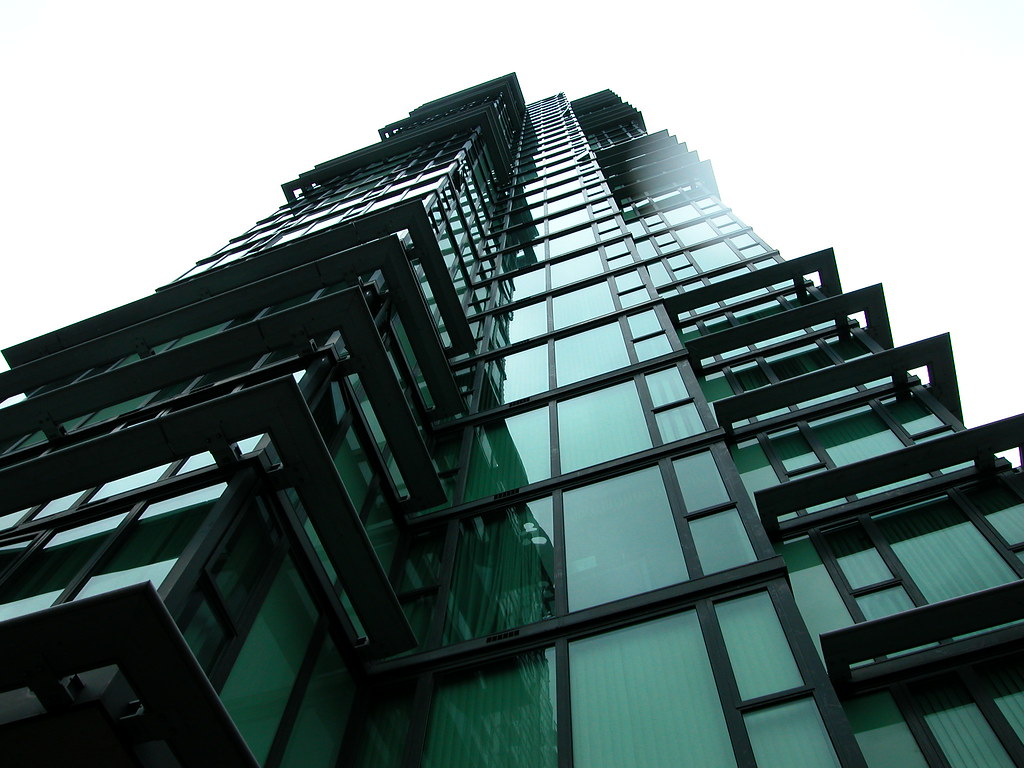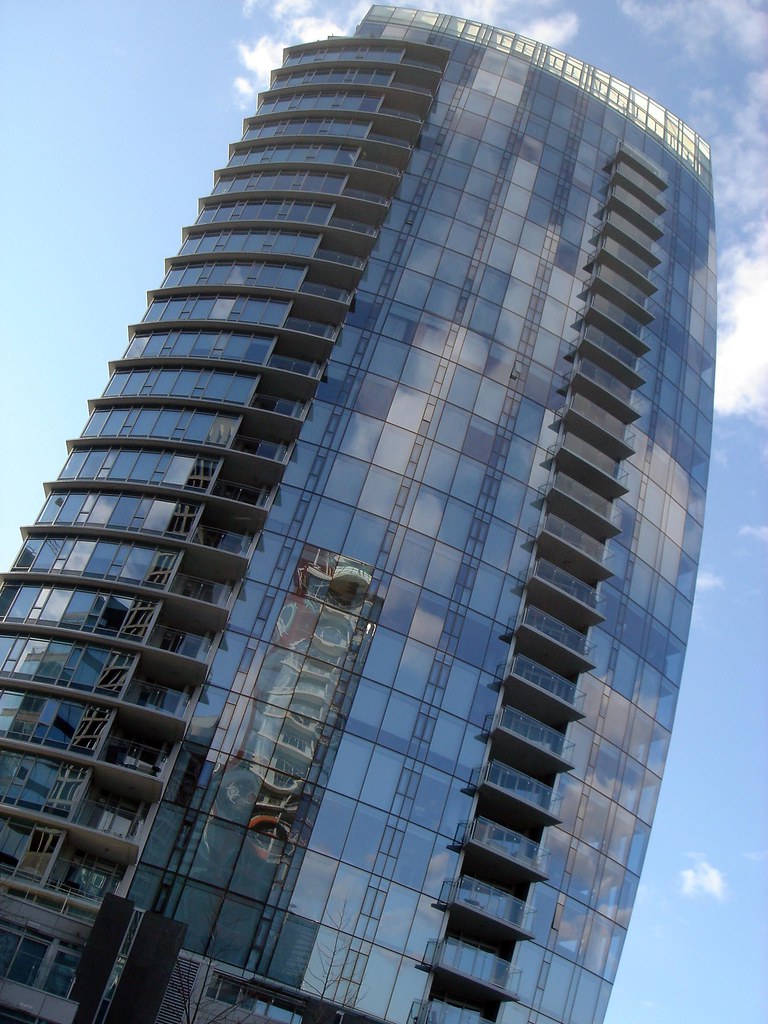These sound like questions for a mechanical engineer. I have limited knowledge in the field and thus will try to answer as best I can.
Bathroom/kitchen ventilation is achieved just as in any home: through duct work and to the outside of the building. In Vancouver (I would have assumed this was common with all construction, but I recently found out it is not the case), the duct work is run through the slab. It is considered good practice to have the exhaust vent under the balcony above to prevent water ingress.

You can see them here. Looks like poor design to me, as wind driven rain could easily enter the duct work.
Ventilation is typically done by pressurizing the corridor and allowing air to enter the units with either continuous fans or by use of the kitchen or bathroom fans (which would reduce the pressure in the unit and draw ventilation air indoors). This method has two major advantages. Firstly, odours are controlled as they cannot enter the pressurized corridor. For the same reason, it also aids in fire protection (smoke cannot enter the corridor or elevator shaft or stairwell).
Pressure is likely controlled on each floor with dampers (something akin to a variable air volume system). I haven't heard of any problems with excess pressure. Most buildings lose air at 0.5 ACH passively. I have seen a few interesting pictures of distorted curtain wall glazing due to pressure, but nothing more than minor aesthetic issues.

You can see the distortion in the reflections of an adjacent building. Some appear as though they are bubbling out while others are flat or being sucked in.



