I'm also adding Rivervue to page 1 of developments.
Here's the details.
Rivervue is the adaptive re-use of the former Commonwealth of PA office building located across from Point State Park in the Golden Triangle. This renaissance era building will undergo a top to bottom transformation into 220 apartment units that cost over $40 million and will add life to Point State Park; one of Pittsburgh's most beautiful assets. The residents that call Rivervue home will afford one of the most convenient locations in the city and experience some of the best views that our wonderful city has to offer. Construction will begin in the first quarter of 2011.
Built as the Pittsburgh State Office Building and used as such until now, it was finished in 1955 with 15 floors at 218ft tall. 297,000 sq ft renovation.
Here is it's location in the skyline as viewed from the West End Bridge/West End Overlook.
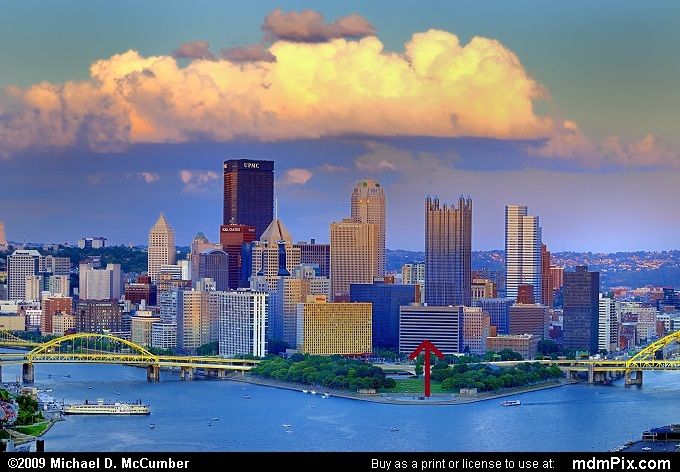
And the renderings of the renovation.
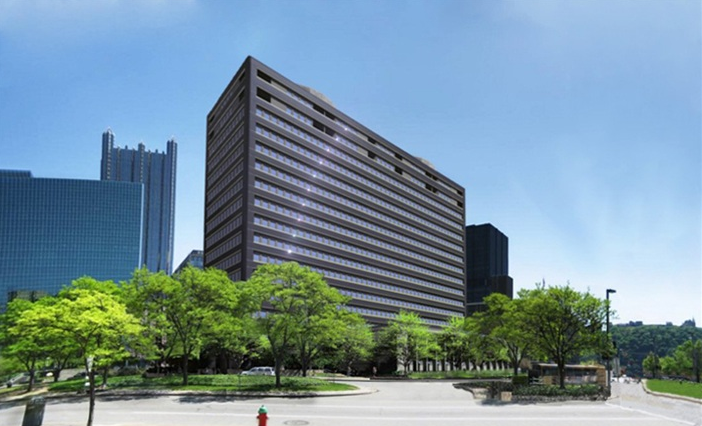 http://www.turnerconstruction.com/ex...vue-apartments
http://www.turnerconstruction.com/ex...vue-apartments
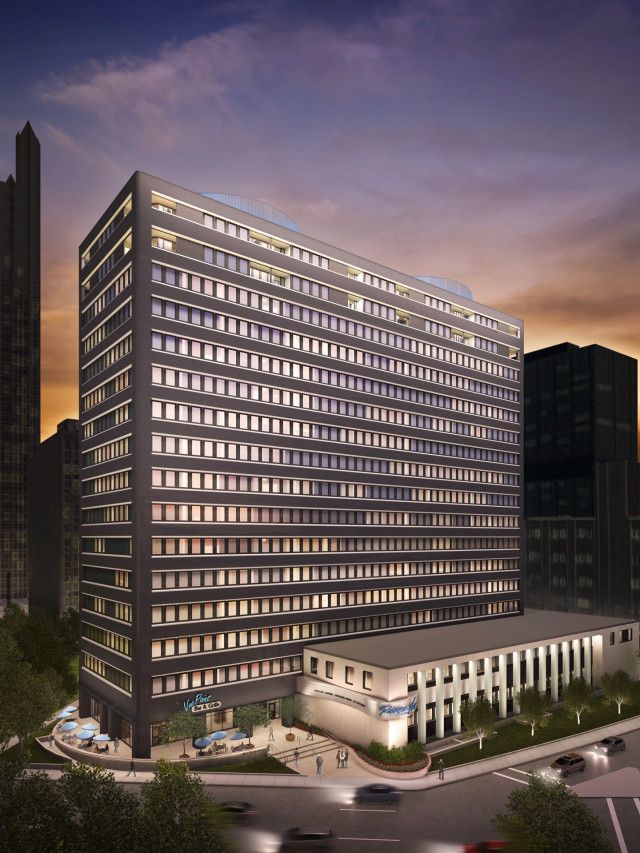
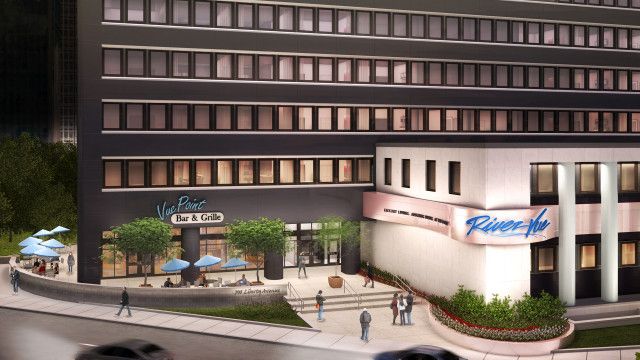
Front exterior with restuarant
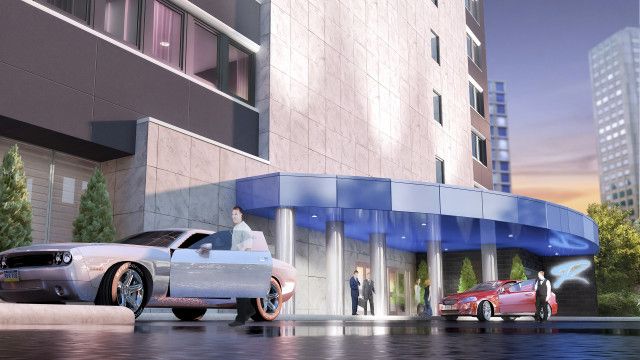
Rear side with valet parking
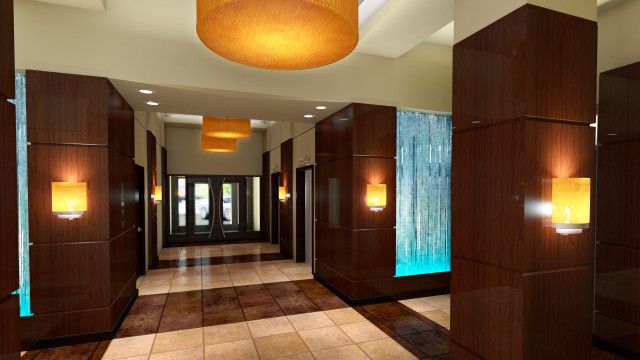

Fun Fact of the day: SSP forumer Evergrey hates this building!



