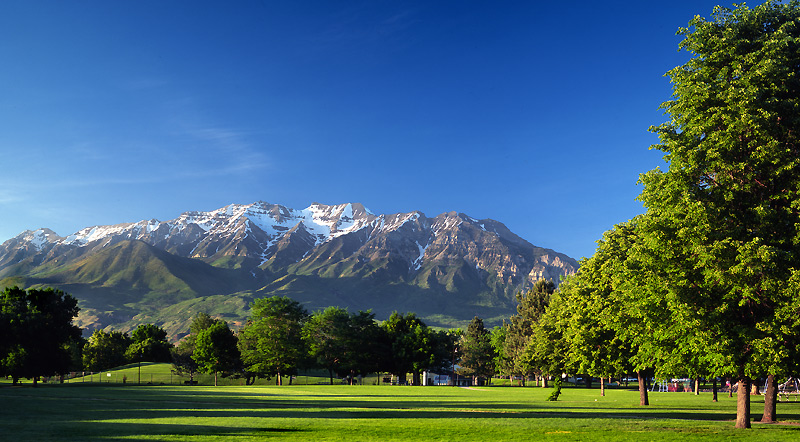Southern Metro
 http://wallaroomedia.com
Orem's economic development is back at pre-recession levels
http://www.heraldextra.com/news/loca...b1971c06d.html
Genelle Pugmire - The Daily Herald
http://wallaroomedia.com
Orem's economic development is back at pre-recession levels
http://www.heraldextra.com/news/loca...b1971c06d.html
Genelle Pugmire - The Daily Herald
OREM -- Economic development in the city is coming along nicely, but when the State Street Master Plan is ready, city leaders are saying watch out.
“We’re going to see things pick up when the State Street Master Plan is completed,” said Ryan Clark, Orem's economic development manager. “We’re also seeing the effects of the catalyst of University Place.”
Steve Downs, city spokesman, said he hopes the State Street Master Plan will be adopted no later than July. Before then, residents will have at least two more chances to attend an open house on the plan and share their thoughts
and ideas...
...“Picture such a change from the State Street you see now,” Downs said.
Many developers aren’t waiting on State Street. There are a number of housing and business build-outs going on right now.
According to Clark, there are 885 units under construction, and many other developers have submitted site plans.
Two large projects are causing a lot of interest. They include the Wasatch project on Center Street, featuring townhomes and stacked apartments with two retail spaces right off Interstate 15, and the Parkway Lofts, featuring 332 apartments near the Utah Transit Authority intermodal hub on the west side of I-15 near Wolverine Crossing.
“Everything that dropped dead during the recession is back,” Clark said.
There is a 38,000-square-foot office building being built by an alarm security company at 450 North and 1500 West in the Bunker Business Park. The company is new to Orem and will offer several good-paying jobs.
Great Western Supply Store is also constructing its first location in Utah County, a 43,000-square-foot building in the business park.
“This shows the strength of our industrial growth,” Downs said.
“Orem can have a place for all sizes of companies -- for ones that are here and ones that are finding a place to grow here in Orem. Smith’s (at Center Street and State Street) will be doing a $4 million remodel in August.”...
...For those who like the Corner Bakery establishments in Salt Lake City, get ready. One is opening on the last restaurant pad in front of Target and across from Taco Bell in the parking lot at Center Street and Orem Boulevard.
Outback Restaurant recently opened its new standalone restaurant in the parking lot at the University Crossings Plaza. That clears the path for Nordstrom Rack to begin its build-out in the plaza. The Mattress Firm has also opened its new store in the same plaza location.
RC Willey will open at University Place in April, making way for its old building at University Parkway and Main Street to transition into an Ashley Furniture store.
Construction will also be completed in the next couple of months on the new triple threat of Starbucks, Chipotle, and Potbelly Sandwich Shop in the south parking lot of University Place.
Clark said there is also going to be a lot of opportunity for retail on the west side of the city, including the building of Class A offices along I-15.
.



