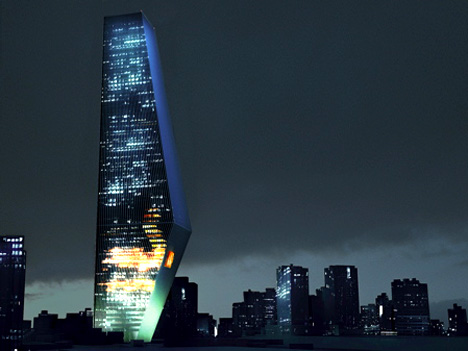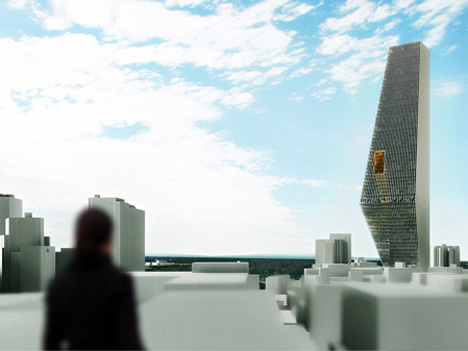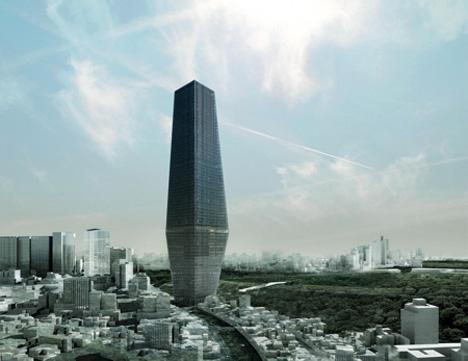|
Torre Bicentenario - Proposal for New Tallest in Mexico City - 300m
Here's a proposal for a new tower in Mexico City to be completed by 2010 for the Mexico's bicentennial. I think it looks gorgeous.



From Yanko Design http://www.yankodesign.com/index.php...latin-america/
Quote:
Group Danhos has commissioned the Office for Metropolitan Architecture (OMA) to design Torre Bicentenario in the centre of Mexico City which will become the tallest building in Latin America. Completion is scheduled for 2010 to coincide with the 200th anniversary of Mexico’s Independence.The building will accommodate over 160,000 sqft of office space, a convention centre, site museum, gym, as well as retail and restaurants. The 300 meter tall building will be located at the intersection of Reforma and Anillo Perife Rico, in the northeast corner of Mexico City’s Chapultepec Park, home to the Presidential residence.
Looking like 2 inverted pyramids bridged by a lobby where shuttles and elevators pass thru, it boasts a viewing deck over the park and the city. Two voids penetrate the building at its widest point providing ventilation and natural light. Whilst traditional high-rises tend to internalize this feature with an atrium, the Torre Bicentenario projects it onto the facade cutting into the building. A pattern of reflective glass panels covering 50% of the interior surface maximizes light penetration. The void twists at its midpoint, opening at the bottom toward the park and at the top toward the city, connecting the building to its surroundings.
Architect: OMA
|
From OMA http://www.oma.eu/index.php?option=c...=497&Itemid=10
Quote:
As Mexico approaches the 200th anniversary of its independence, it is emerging as an increasingly important urban center both in Latin America and the world at large. In an architectural age defined by the pursuit of expression at all costs, the Torre Bicentenario is building whose unique form is responsive rather than frivolous. A building whose form facilitates rather than complicates its use. An icon that offers Mexico City and the nation a symbol of the coming bicentennial (the tallest building in Latin America), but also an important new element within the city’s urban life.
In 1810, Mexico gained its independence from Spain. 100 years later the Mexican Revolution began Mexico’s political modernity. A century later Mexico and its capital stand at the brink of another quantum leap: a nation at home in a globalized world, in which economic prosperity and a new cultural flourishing promise to transform the nation and its capital.
High Rise
Compared with the world’s other economically ascendant regions such as Asia and the Middle
East, Latin America has a skyscraper deficit. Poised to harness the economic and symbolic potential of the Bicentennial, Mexico City will celebrate a historic moment with the emergence of a new skyscraper: Torre Bicentenario.
High Rise Axis
A chain of high-rises runs along the Reforma and continues around the city’s largest urban park: Chapultepec. The Torre Bicentenario will extend this line of buildings around the park, creating a new icon for the city.
The site of the Torre Bicentenario lies at the northeast corner of Chapultepec Park, adjacent to the interchange of two major highways. Located at the edge the park, major infrastructure and the city, the project has the potential to benefit all three.
Torre Bicentenario will provide much needed class AAA office space for Mexico City, together with public amenities – a sky lobby, convention center, shops and restaurants – for the surrounding communities and visitors to Chapultepec Park.
Icon
The stacking of two pyramidal forms produces a building simultaneously familiar and unexpected, historic yet visionary.
Form and Function
The form of the Torre Bicentenario creates a dynamic relationship between the building and its surroundings. Public programs are located where the two pyramids meet.
Context
The junction of the two pyramids occurs at 100m, the datum of the buildings that surround it, creating a dramatic new gateway to the park. The building bulges toward the park and the historic city center along the axis of the Reforma.
While two sides stretch in the direction of the park, towards Los Lomas, the building is respectful and sober.
Atrium
Skyscrapers tend to internalize their features. Atriums typically create dramatic spaces within, hidden from the city around them. Here, a void cuts through the building’s widest point, providing access to light and natural ventilation and creating a relationship between the floors within.
A pattern of reflective glass panels covering 50% of the interior surface maximizes light penetration. The void twists at its midpoint, opening at the bottom toward the park and at the top toward the city. Rather than exacerbating the skyscraper’s isolation, it connects the building to its surroundings.
Façade
The façade is a structural curtain wall system. The thin members follow the building’s form creating a screen of cables that simultaneously maintain the building’s transparency from within and create a sense of refined solidity when seen from a distance. At the point where the two pyramids meet, the façade is compressed, providing greater transparency at the building’s most public levels.
Services
1. Sustainable Approach
It is envisioned that the Torre Bicentenario will be a building of the future and an example of how a sustainable and integrated design approach can achieve maximum building performance. To this end, the design of the building systems will aggressively target the reduction in energy, water use, and the constructed volume. The ultimate goal is to reduce the building’s carbon footprint in its operation and the embodied energy used in the materials to construct it.
2. Climate
The building systems shall be designed to respond to the local climate and environment to optimize energy use and improve indoor air quality. The average annual temperature of the city is mild, at about 17 ºC. Winter temperatures may fall to as low as 2.5 ºC at night while, in the summer, high daytime temperatures may reach 30 ºC. The warmer months (roughly from May through September) are also the most humid.
The average relative humidity during daytime at these months is 60%.Drier conditions occur during the winter months. As indicated by the darker blue squares in the Psychometric Chart below, there is a great percentage of time that outdoor air can be used in lieu of air conditioning for free cooling. As a result, air systems shall be designed with full air side economizers to provide significant energy savings throughout the year.
3. Air and Water
The building will be served by air handling units located on central mechanical floors. This approach maximizes the net usable floor area and also centralizes equipment to Minimize maintenance cost and the disruption to office tenants when systems are serviced. The mechanical plant floors shall also be used to house the fire protection and domestic water equipment. Water conservation strategies shall be developed to reduce building water demand by 30%by installing water efficient fixtures and capturing, treating and reusing gray water and rain water for flushing toilet fixtures and landscape irrigation.
4. Energy and Light
A high efficiency chiller and boiler plant shall be installed in the lower level mechanical room. Variable speed drives shall be provided on chillers and pumps and controlled by the building energy management system to adjust the energy input to exactly match building cooling heating demand. All equipment shall be designed with redundancy to allow for effective maintenance and repair without disrupting the operation of the building. The incoming electrical service will be high voltage (23kV), and terminated onto main high voltage switchgear located in a lower level electrical room dedicated for the utility equipment.
Park
Below the park adjacent to the building, underground parking will provide 6,000 spaces for the building’s occupants and visitors to the park. The structural system of the garage allows natural ventilation to permeate to each level. Above the parking structure, a newly upgraded landscape will provide an important entry to Chapultepec Park.
Bridge
The two districts adjacent to the Torre Bicentenario, Las Lomas and Polanco, are separated by two major highways and their interchange. To provide a link between them, a new pedestrian bridge extends from the Torre Bicentenario to the east, crossing over the Periferico highway, establishing a shortcut that reconnects formerly disengaged sections of the park and the city.
|
__________________
My posting frequency is directly proportional to my level of procrastination
|



