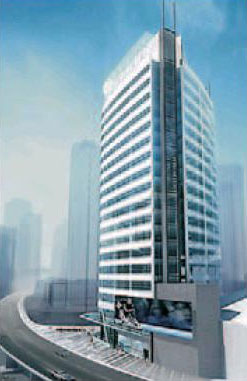Quote:
Originally Posted by Yume-sama

Oh darn, and I wagered dleung would like this one, too.  |
But other than the form of the south tower, what is there to like about the architecture here? The east tower is doing that silly bi-polar slab edge thing like Fairmont Pacific Rim, and the office tower has been dumbed down from this earlier design:
 http://www.6717000.com
http://www.6717000.com
I could've sworn the 2 other sides had a slight curve, but in any case, they took out the corner jogs and the glass frits/solid panels, so now it's just a homegenous glass box (well a glass pie-shaped extrusion)



