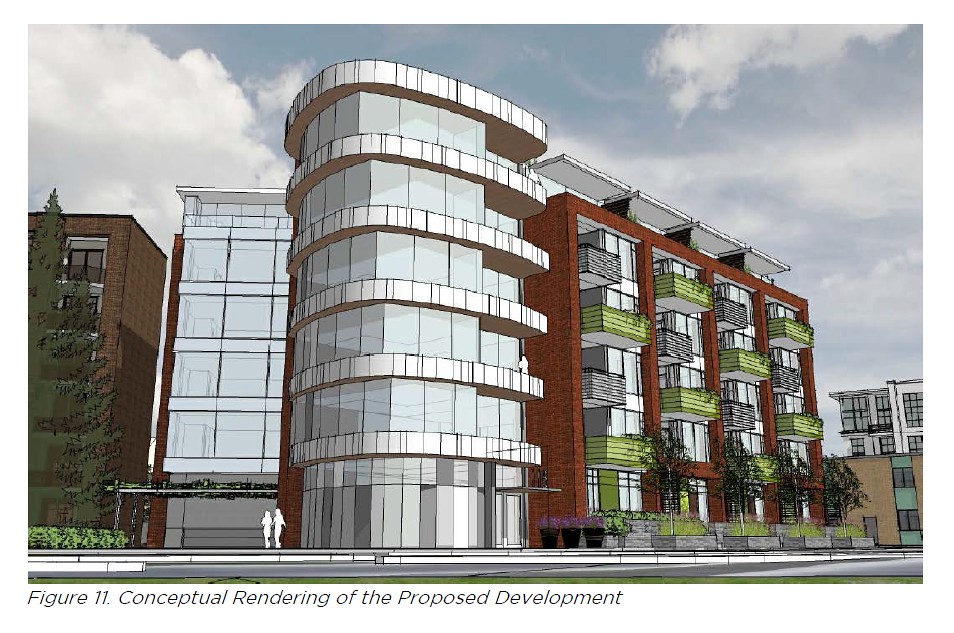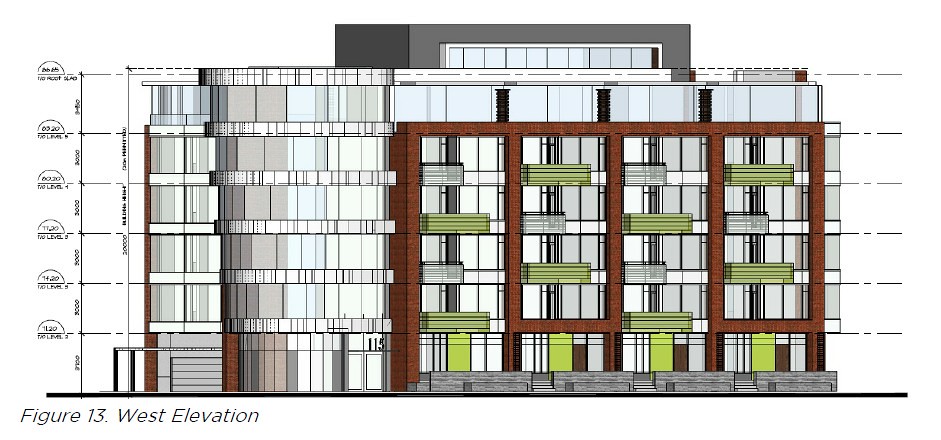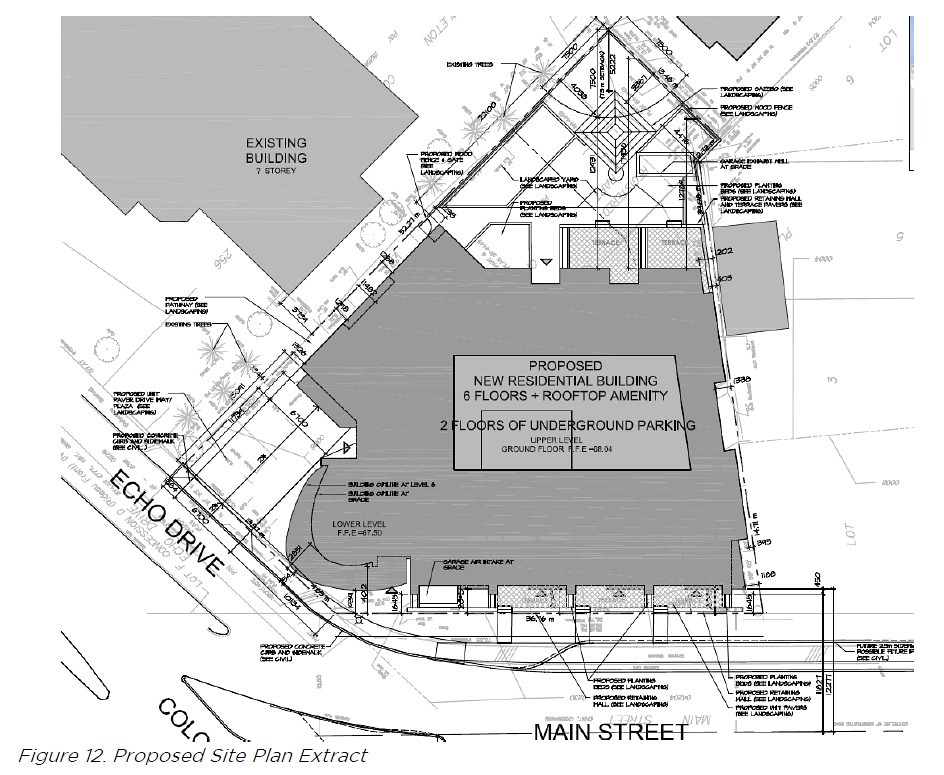The subject site comprises two lots located at the southeast corner of Echo Drive and Main Street in the Ottawa East community of Ottawa. Further, the site is located just southeast of Colonel By Drive and the Rideau Canal. The combined lots have an unusual configuration forming an irregularly shaped parcel of land as illustrated below. Collectively, the two lots have a total land area of 1,534.16 square metres, with a frontage along Echo Drive of 18.23 metres, a frontage along Main Street of 36.77 metres, and an irregular depth
Uniform Developments is proposing to demolish the existing buildings and associated surface parking lots, and construct a six (6) storey residential building with a maximum height of 20 metres. The proposed 46-unit building will have a total gross floor area (GFA) of approximately 4,441 square metres. The main entrance to the building is at the corner of Echo Drive and Main Street, at the foot of a prominent curvilinear corner feature that is set back 2.85 metres from Echo Drive and 4.01 metres from Main Street, but tapers upwards, with a minimum setback of 0.25 metres at the sixth storey from Echo Drive, and 1.94 metres from Main Street.
Development application:
http://app01.ottawa.ca/postingplans/...appId=__0V0AGQ
Streetview:
https://www.google.ca/maps/@45.41506...7i13312!8i6656
Renderings:


Site:




