| |
 Posted Oct 1, 2014, 10:08 AM
Posted Oct 1, 2014, 10:08 AM
|
|
Registered User
|
|
Join Date: Sep 2013
Posts: 902
|
|
Finally getting around to Market Street, figured I would start appropriately enough with Reading Terminal market....
Market street started out as High Street in William Penn's original plan for for Philadelphia. As quoted from Wiki:
Quote:
|
The High Street was the familiar name of the principal street in nearly every English town at the time Philadelphia was founded. But if Philadelphia was indebted to England for the name of High Street, nearly every American town is, in turn, indebted to Philadelphia for its Market Street. Long before the city was laid out or settled, Philadelphia's founder, William Penn, had planned that markets would be held regularly on the 100-foot (30 m) wide High Street. The city's first market stalls were situated in the center of the thoroughfare starting at Front Street and proceeding west eventually to 8th Street. The stalls soon became covered and were not taken down as planned. Later, additional covered sheds appeared west of Center Square as the city expanded westward. The street began to be called Market Street around 1800. The road's new name was made official by an ordinance of 1858, ironically, just a year before the market sheds were ordered removed.
|
Deemed unsanitary and an impediment to growing traffic, all of the market structures were razed with activity consolidated at a site on the northern side of the 1200 block which was first established in the early 1850's.
In the 1880's, the Philadelphia and Reading wanted the site for it's new passenger terminal. Eager to compete with Broad Street Station built in 1881 by it's arch rival the Pennsylvania Railroad, the Reading envisioned a palatal new structure that would not only contain a grand passenger terminal but the company's headquarters as well.
When the Reading made their plans known in 1889 this triggered protest from vendors that lasted until the railroad agreed to purchase and relocate the market one block north to 12th and Filbert Street under the platforms of the new terminal. This action required the terminal proper to be moved one story above street level.
Work finally began in 1891 and Reading Terminal Market opened in 1892, with the station itself opening on January 29th 1893. A elaborate head house in the Italian Renaissance style by Francis H Kimball fronted a train shed by the Wilson Brothers engineering firm. Measuring 267 feet with a height of 88 feet spanning 13 tracks, this structure set a world record for it's time. Under this grand structure, all of the Reading's long distance and commuter trains originated and terminated their runs.
Reading Terminal ca. 1912:
 Phillyhistory
Inside the train shed Photo by George E Thomas:
Phillyhistory
Inside the train shed Photo by George E Thomas:
 Hiddencity
Hiddencity
Reading Terminal served it's purpose well with traffic peaking during World War II (an average of 45,000 passengers passing through per day) A major renovation was carried out that "modernized" the terminal with a streamlined metal facade that was in sharp contrast with the ornate terra cotta and brick.
Exterior facelift taking shape Feb. 17, 1950:
 Phillyhistory
Sun ray Drugs that opened on the corner later that year:
Phillyhistory
Sun ray Drugs that opened on the corner later that year:
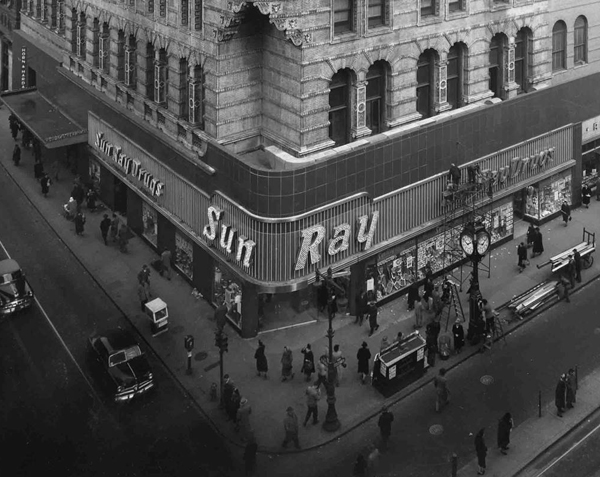 Phillyhistory
Despite these improvements, rail traffic declined on the Reading just like all other passenger rail lines starting in the 1950's, a victim of both highways and air travel. As the railroad and it's terminal declined, so did the market. Vacancy rose throughout the 1950's and 60's. By the 1970's the Reading went bankrupt and reorganized as a real estate company, owning the terminal as well as the track viaduct leading north. To them the rundown market was an impediment to the site's redevelopment. Trains still ran, now operated By SEPTA, but work was underway to build a new underground station that would unite SEPTA's former Pennsylvania lines (then terminating at Suburban Station) with the ex Reading routes, allowing through train service on both sides for the first time.
Phillyhistory
Despite these improvements, rail traffic declined on the Reading just like all other passenger rail lines starting in the 1950's, a victim of both highways and air travel. As the railroad and it's terminal declined, so did the market. Vacancy rose throughout the 1950's and 60's. By the 1970's the Reading went bankrupt and reorganized as a real estate company, owning the terminal as well as the track viaduct leading north. To them the rundown market was an impediment to the site's redevelopment. Trains still ran, now operated By SEPTA, but work was underway to build a new underground station that would unite SEPTA's former Pennsylvania lines (then terminating at Suburban Station) with the ex Reading routes, allowing through train service on both sides for the first time.
Still from Brian De Palma's Blowout (1981) showing John Trovolta, Nance Allen, and the platforms as they existed towards the end.
 Image source
By the 1980's however, attitudes had changed, with the Reading Company viewing the terminal with it's market as an asset rather then a liability. Work began next door on a new office tower, One Reading Center, that was built in exchange for the company allowing the city of Philadelphia to continue work on the new commuter station which would be integrated with the old Terminal.
Image source
By the 1980's however, attitudes had changed, with the Reading Company viewing the terminal with it's market as an asset rather then a liability. Work began next door on a new office tower, One Reading Center, that was built in exchange for the company allowing the city of Philadelphia to continue work on the new commuter station which would be integrated with the old Terminal.
Service to Market East was phased in starting July of 1984 with all ex Reading trains moving through by November. Reading Terminal was shut down to train traffic at this time. Refurbishment of the structure began, with the main facade being restored by 1987. In 1990, ownership was transferred to the new Pennsylvania Convention Center Authority to be redeveloped as part of the new center. Reading Terminal Market Corporation, the nonprofit established by City Council in 1994, took over management.
By the end of the 90's the market was back and better than ever with the refurbishment complete and new tenants in place alongside those who were there for generations. Conventions and tourist trade make up a considerable part of the customer base, but the market also caters to a sizable local crowd as well....
 078 078 by tehshadowbat, on Flickr
Looking to the head house at 12th and market. Hard Rack cafe takes up the corner space (recently expanded) with a Dunkin Donuts and Verizon store taking up the rest of the ground floor here. Marriott (whose main hotel is next door) expanded into the upper floors ca. 1999. One Reading Center (Aramark tower) rises to the right.
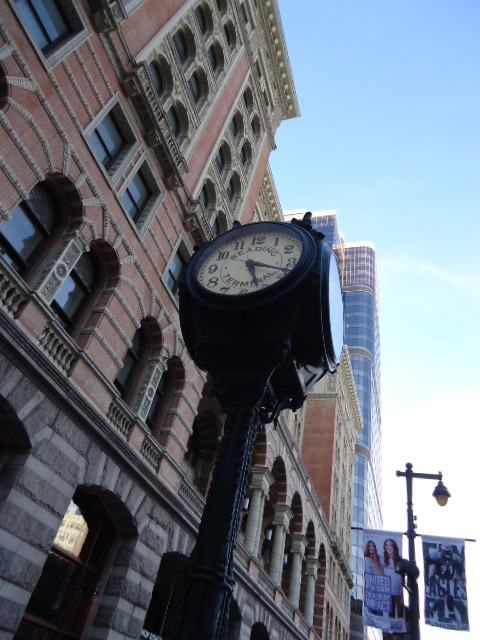 059 059 by tehshadowbat, on Flickr
This clock was installed ca. 1897, alledgedly in response to a letter of compliant from a commuter who mentioned that the Broad Street Station (of arch rival PRR) had a clock featured prominently....
 051 051 by tehshadowbat, on Flickr
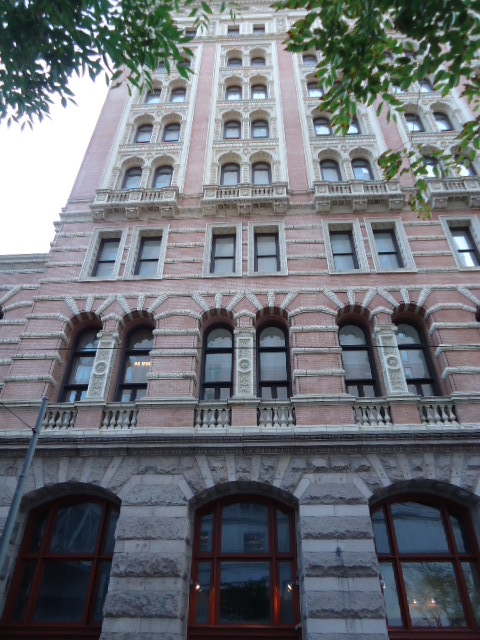 049 049 by tehshadowbat, on Flickr
 048 048 by tehshadowbat, on Flickr
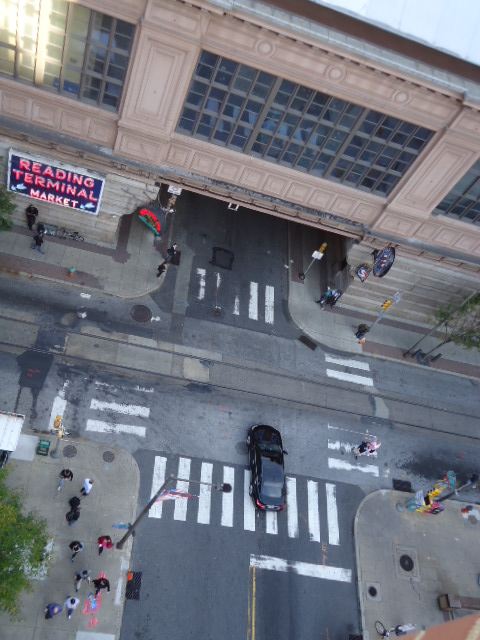 039 039 by tehshadowbat, on Flickr
 032 032 by tehshadowbat, on Flickr
 031 031 by tehshadowbat, on Flickr
^All these were taken around closing time on a weekday so it looks kinda deserted
Heading inside:
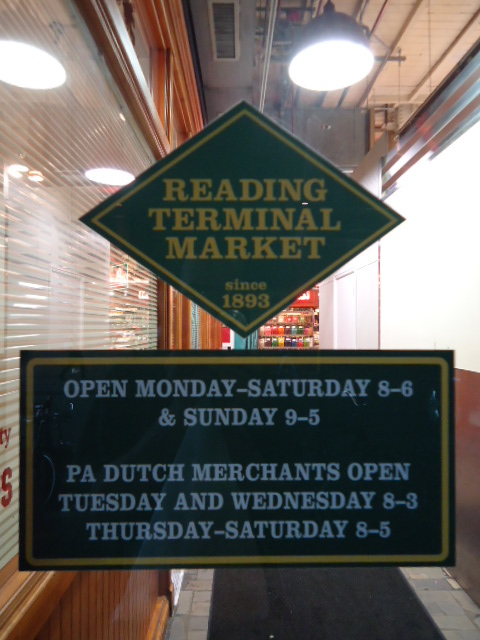 029 029 by tehshadowbat, on Flickr
 025 025 by tehshadowbat, on Flickr
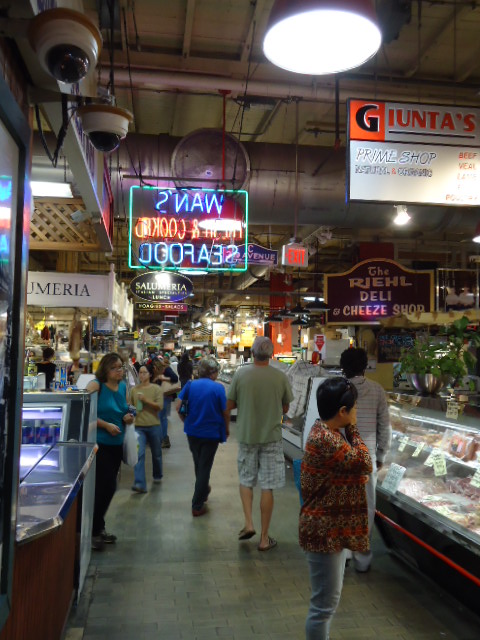 022 022 by tehshadowbat, on Flickr
The interior is divided in a grid by "avenues" with four (A-D) running north/south and eleven (numbered) running east/west.
 020 020 by tehshadowbat, on Flickr
 012 012 by tehshadowbat, on Flickr
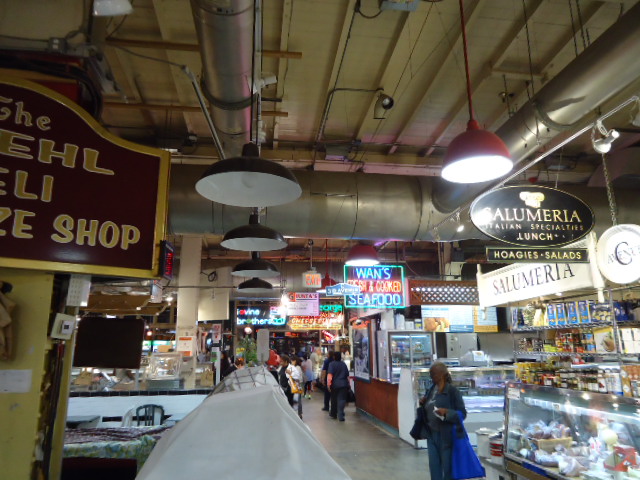 018 018 by tehshadowbat, on Flickr
 019 019 by tehshadowbat, on Flickr
 021 021 by tehshadowbat, on Flickr
 024 024 by tehshadowbat, on Flickr
Philbert the pig, the market mascot:
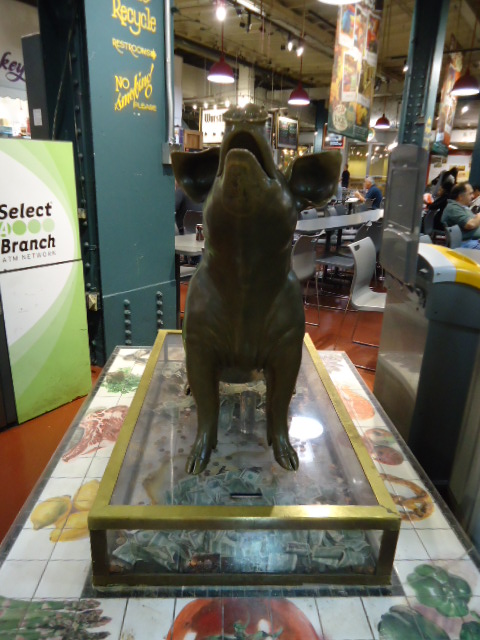 013 013 by tehshadowbat, on Flickr
 015 015 by tehshadowbat, on Flickr
Last edited by shadowbat2; Oct 1, 2014 at 10:30 AM.
|
|
|



