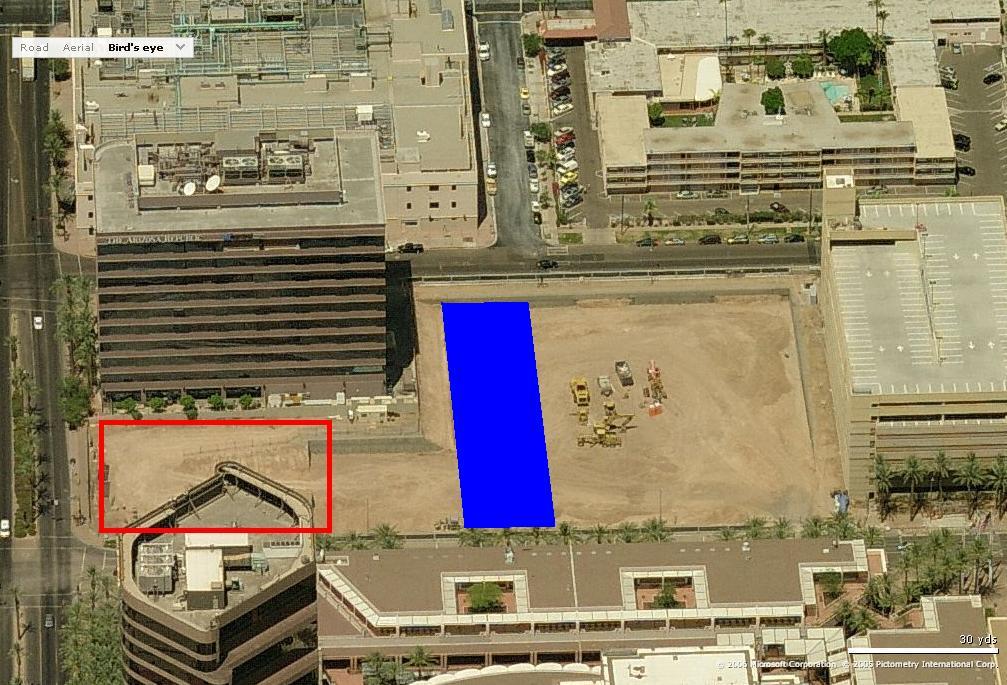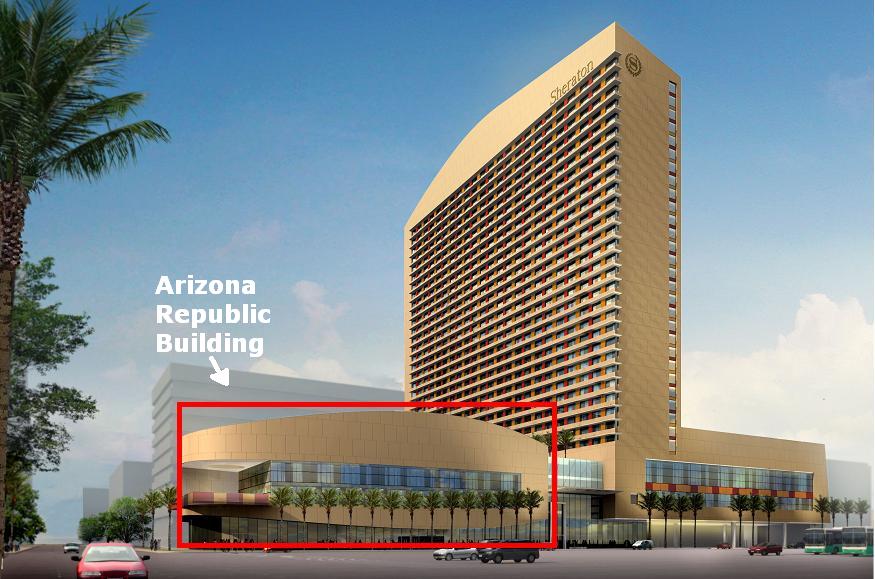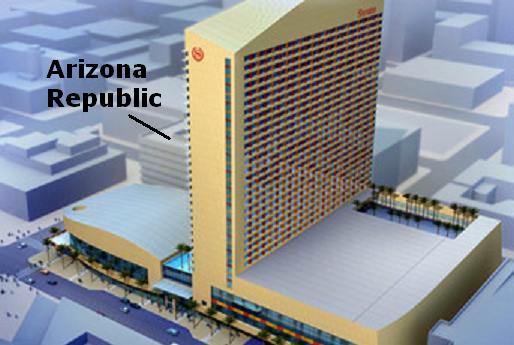The part that is 3 stories high now is the tower part of the hotel. If you take a look at the rendering of the hotel, you can see the Arizona Republic building will be directly south of the tower section (or at least half of the tower section since it will span the whole block from 2nd to 3rd St.)


They obviously didn't draw their rendering correctly, as they probably didn't want to show that a large portion of the hotel rooms will have a window view straight into the Arizona Republic building.
You get a better idea of everything from this angle...




