Overlooked New York
WORLDWIDE PLAZA
1989
Postmodern
17th Tallest Building in New York City.
(Description from Wikipedia)
Built in 1989, One Worldwide Plaza is part of a three-building, mixed-use commercial and residential complex located in the New York City borough of Manhattan, known collectively as Worldwide Plaza. One Worldwide Plaza is a commercial office tower on Eighth Avenue. Two Worldwide Plaza is a condominium residential tower west of the center of the block, and Three Worldwide Plaza is a low-rise condominum residential building with street level stores on Ninth Avenue, to the west of the towers. The complex occupies an entire city block, bounded by Eighth Avenue, Ninth Avenue, 49th Street, and 50th Street. Located on the west side of Eighth Avenue, One Worldwide Plaza is built on the site of New York City's third Madison Square Garden. The 50th Street subway station is underneath.
Designed by David Childs of Skidmore, Owings & Merrill, the complex was developed by William Zeckendorf, Jr. The building of One Worldwide Plaza was documented in a BBC / PBS mini-series and a companion book Skyscraper: The Making of a Building by Karl Sabbagh (ISBN 978-0140152845).
One Worldwide Plaza is a 49-story, 1.5 million square feet (139,355 m²), 778-foot (237 m) tall office skyscraper. The building has three separate entrances to accommodate the various tenants in the building, which include the law firm of Cravath, Swaine & Moore and the international advertising agency of Ogilvy & Mather. The base of the building is made of granite and precast concrete. The tower facade is made of brick. The building is crowned by a copper roof known as "David's Diamond" after the architect, David Childs.
A mid-block public plaza separates One Worldwide Plaza from the residential buildings of Two Worldwide Plaza and Three Worldwide Plaza. The public plaza is a bonus space granted under New York City Department of City Planning. The creation and maintenance of the public plaza resulted in permission to build additional floors in the office tower. The landscaping of the plaza contains over 40 trees and numerous plantings, and a cafe. The center of the plaza is highlighted by a fountain created by Sidney Simon called "The Four Seasons". Four female statues hold up a globe; each represents a season. Public seating is available year round. Model for the female statues is the expansionist painter Molly Ackerman, who studied at the Art Students League of New York and lives nowadays in Leiden in the Netherlands. She's married to the Dutch photographer Fred Rohde. They are the owners of the Expansionist Art Empire Gallery.
A theater space is located beneath the public plaza. Originally a six-screen movie theater, the space is now occupied by five off-Broadway theaters known as New World Stages. Access is gained by two kiosk buildings, one located on 49th Street and the other on 50th Street.
Pictures from nycarchitecture.com/wikipedia


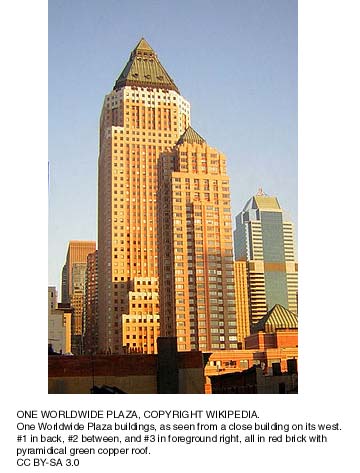
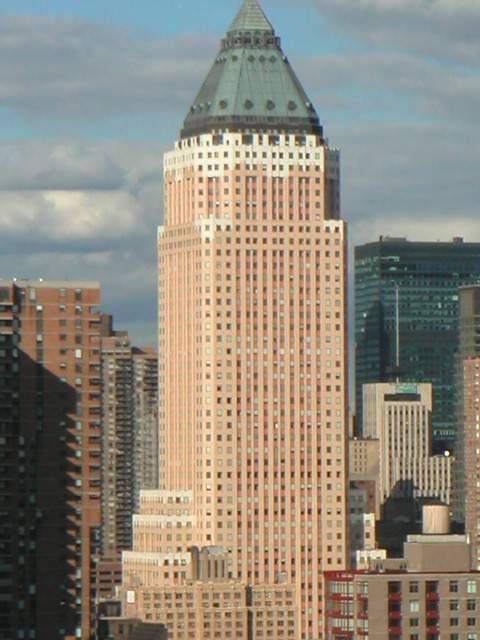


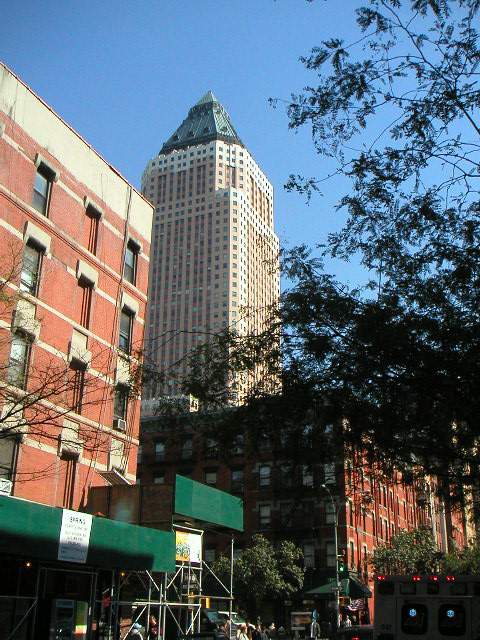
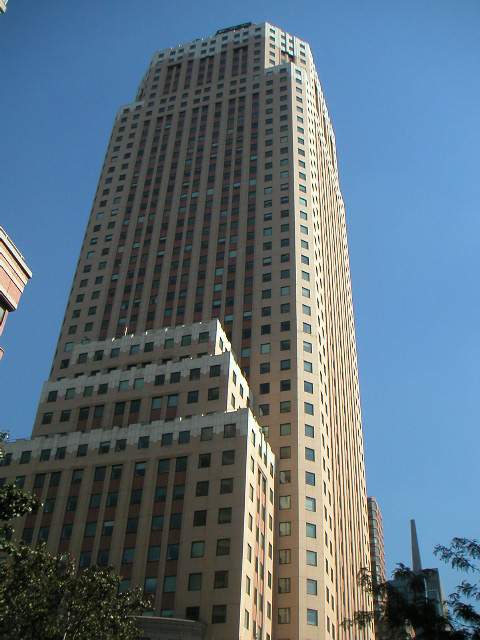

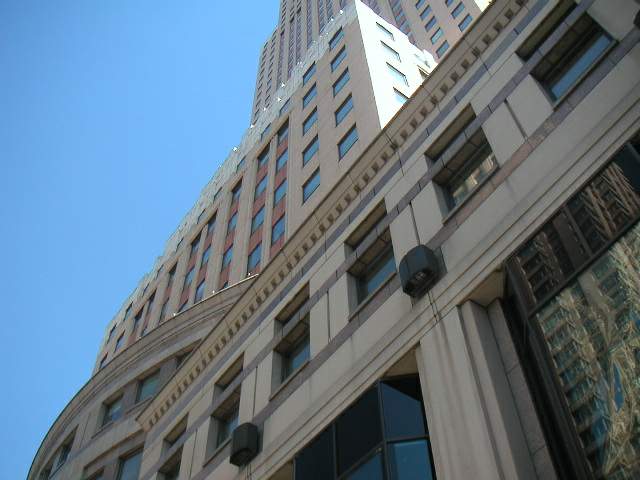
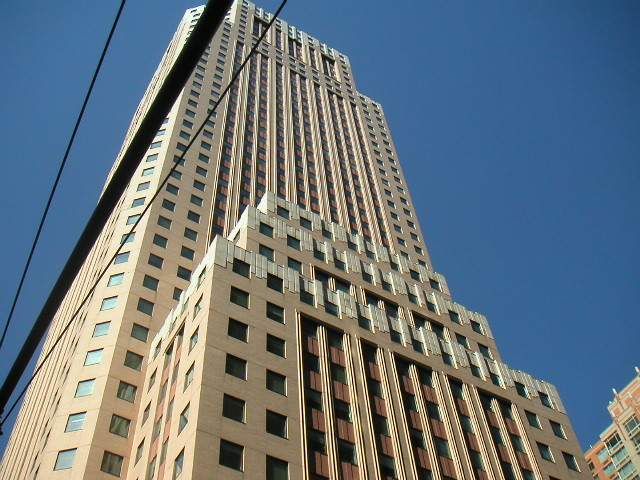
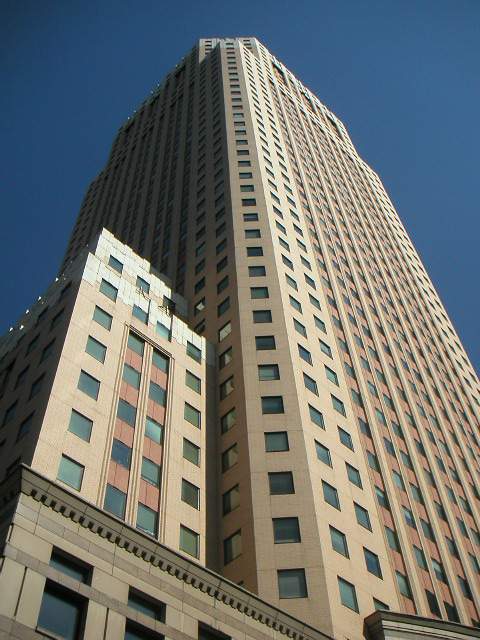
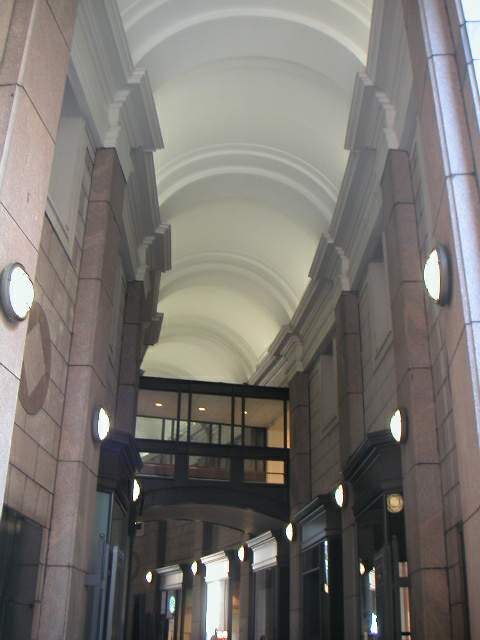
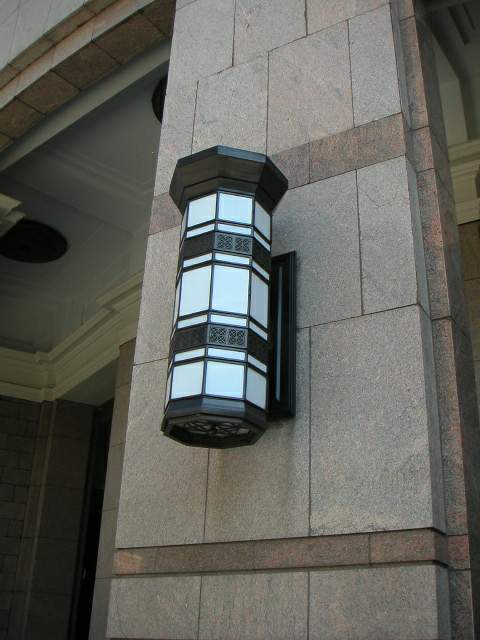
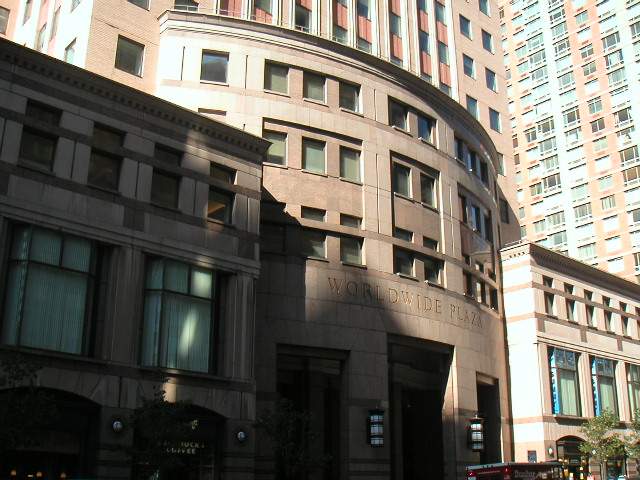


pictures from wirednewyork.com






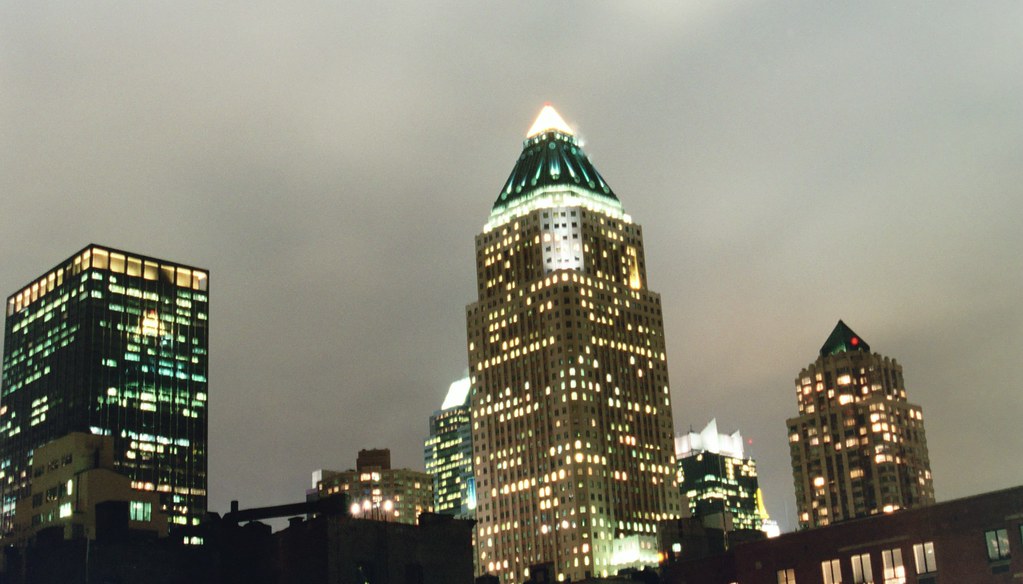
flickr (noj.johnson)
http://www.flickr.com/photos/noj-johnson/290894374/



