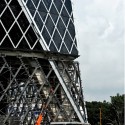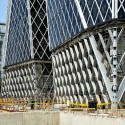http://www.archdaily.com/224858/in-p...ch-architects/
In Progress: China Steel Corporation Headquarters / Artech Architects16
Apr 2012
By
Kritiana Ross — Filed under:
In Progress ,
Office Buildings ,
Artech Architects,
Kaohsiung,
Taiwan

[align=left]© Jeffrey Cheng[/align]
Architects:
Artech Architects + Kris Yao Architect
Location:
Kaohsiung, Taiwan
Clients:
China Steel Corporation (CSC)
Design Team:
Willy Yu, Hua-Yi Chang, Nai-Wen Cheng, Jun-Ren Chou, Yen-Hsun Li
Site Area:
11,037 sqm
Lot Coverage Area:
2,590 sqm
Total Floor Area:
81,054
Completion:
Expected 2012
Photographs:
Jeffrey Cheng





[align=left]© Jeffrey Cheng[/align]
Four multi-faceted square tubes are bundled together to optimize seismic resistance and express the aesthetics of strength in steel.
The port city Kaohsiung located in southern Taiwan is transforming itself from an industrial town to a multi-functional business-trading city. The China Steel Corporation Headquarters is situated in an area adjacent to the port, where the largest urban development in Kaohsiung in recent years is taking place. This area will facilitate functions ranging from transportation, logistics and trading to culture, recreation and institution. The headquarters will be an integral element of this new area, and will also become the new landmark for the Kaohsiung Port.

[align=left]© Jeffrey Cheng[/align]
The building is composed of four square tubes bundled together by a shared central core. Each tube is turned 12.5 degrees in increments of eight stories, forming a dynamic geometry. The exterior mega-bracings span every eight stories, with their tiebacks forming terraces on every interval. The diamond-shaped double skin curtain wall allows for optimized natural lighting and ventilation that reduces heat-gain, minimizes energy consumption and shields traffic noise in this warm urban climate. On the ground level, the square tower sits on a round water pond at the center of the site. The remaining site is densely landscaped with trees to provide a comfortable pedestrian environment.



