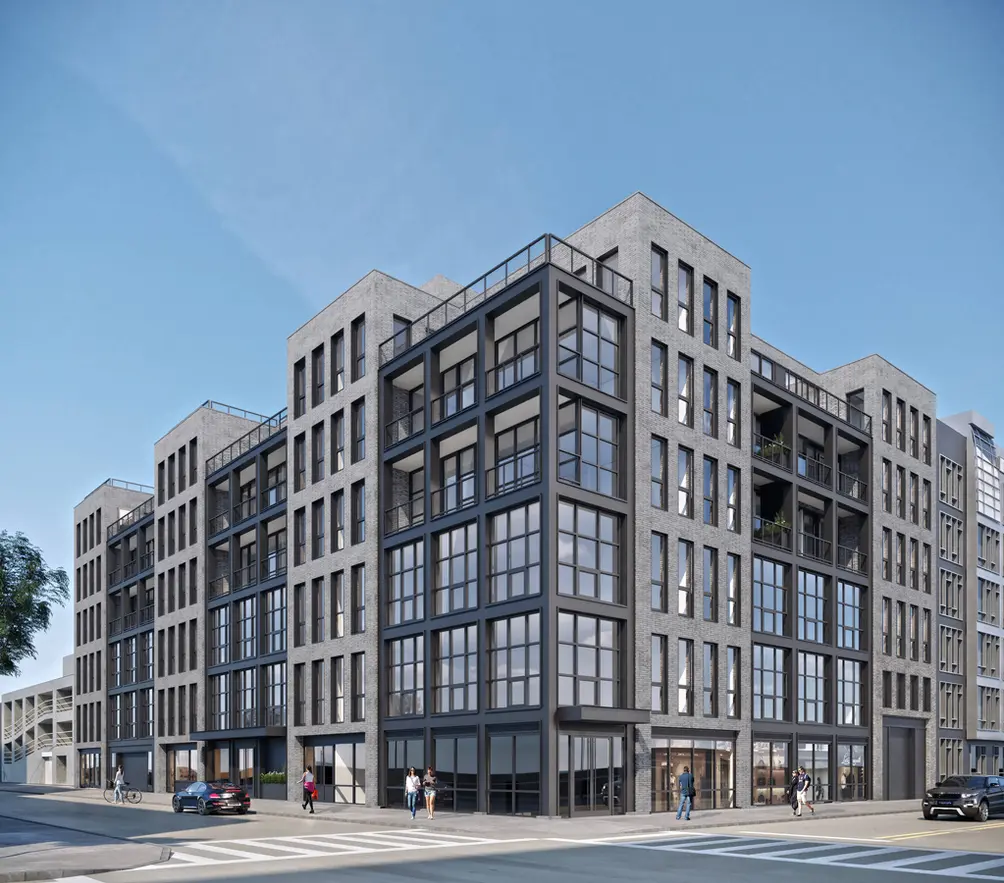 Posted Aug 13, 2018, 2:14 AM
Posted Aug 13, 2018, 2:14 AM
|
 |
NYC/NJ/Miami-Dade
|
|
Join Date: Jul 2013
Location: Riverview Estates Fairway (PA)
Posts: 45,795
|
|
 NEW YORK | 215 North 10th Street | FT | 6 FLOORS
NEW YORK | 215 North 10th Street | FT | 6 FLOORS
EDIT: Update to post #1636 with title/color rendering and format of compilation.
= = = = = =
Project: 215 North 10th Street

Quote:
The new mixed-use building will house ground-floor retail and 30 units on an average of nearly 1,100 square feet. Residential amenities will include a playroom, pet grooming room, storage, bike room, mail room, package room, concierge, fitness center, automated parking, two accessory outdoor spaces, and a roof deck.
According to CityRealty data, the median price of a Williamsburg condo is $1.35 million. An offering plan has not yet been filed for 215 North 10th Street, but its design credentials and amenities are sure to drive up prices. Its desirable location will also attract interest: McCarren Park is two blocks away, and it offers easy access to The Bedford, SirPraPhai, Allswell, Pete's Candy Store, and the Museum of Food and Drink Lab, to name just a few local hot spots. While the nearby Bedford Avenue subway stop will be caught up in the L train shutdown, it is likely to have reopened when occupancy starts.
|
=====================
City Realty
|



