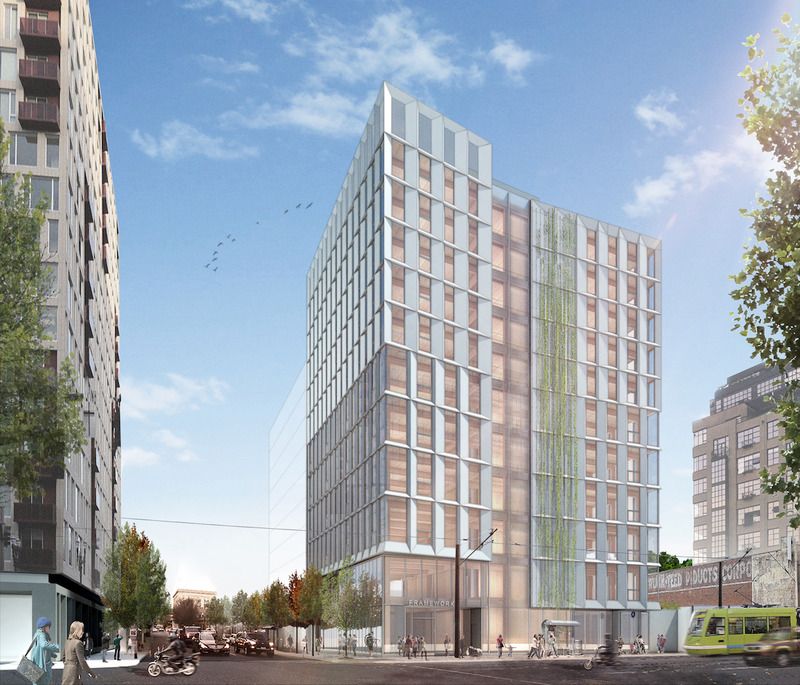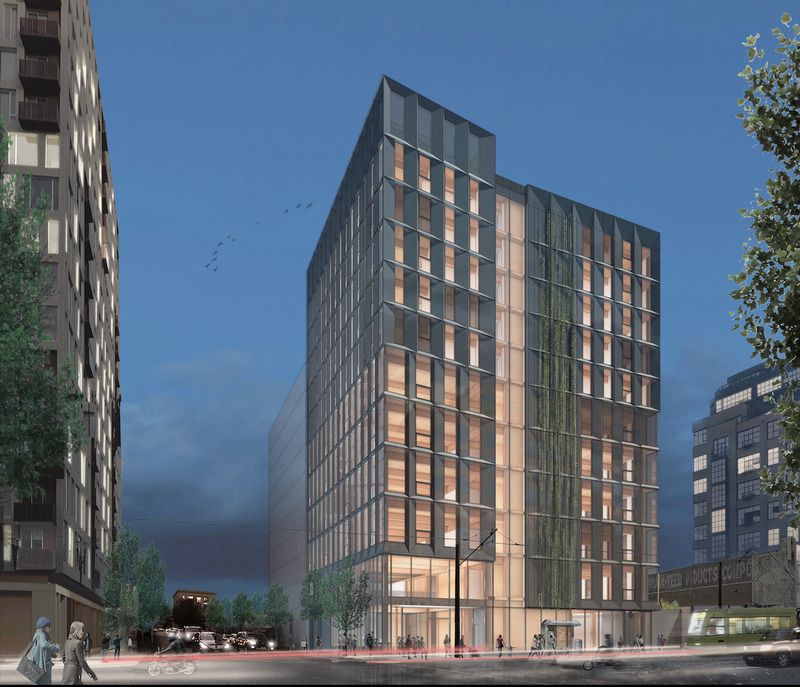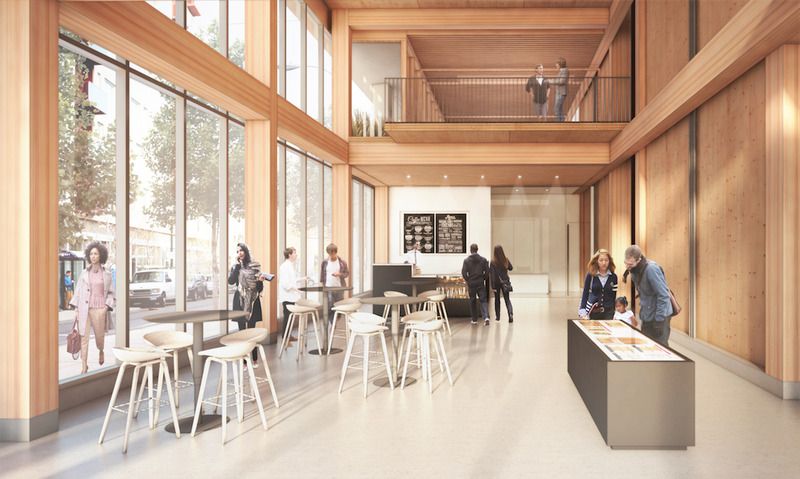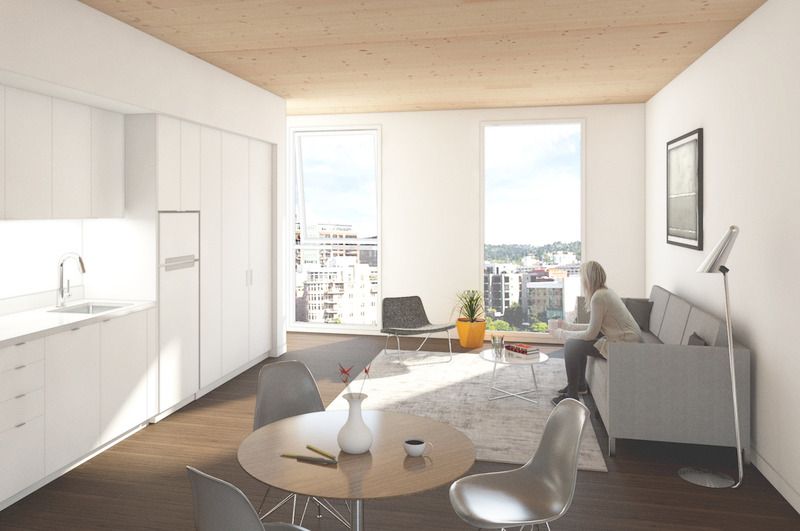 Posted May 24, 2016, 6:57 AM
Posted May 24, 2016, 6:57 AM
|
|
Moderator
|
|
Join Date: Jan 2009
Location: Portland
Posts: 7,404
|
|
Press release I received today:
Quote:
project^, the developer, and LEVER Architecture have completed Phase I in the development process for Framework. This exploratory phase focused on the research and design development for use of Cross-Laminated Timber (CLT) in a high-rise mass timber building. The project is now moving into Phase II, where fire and seismic testing will commence to gain permit approvals from the State of Oregon and the City of Portland.
project^ and LEVER have released new renderings for the 12-story Framework, reflecting design modifications from the original USDA submission.
The updated design relocates the public entry of the building to the corner of the site, creating an inviting lobby with a more civic presence, featuring mass timber building elements visible from the street. The lobby is conceived of as a public mass timber showcase, featuring a permanent Tall Wood Exhibit, and a small café, for visitors and building occupants. The Albina Community Bank sharing the ground floor has been located along the NE 10th Street frontage with a direct connection to the vibrant Portland Street Car stop.
Additionally, the facade is now defined by recessed window openings, sized differently for office and housing floors reflecting the building’s programming. The form and orientation of the Aluminum Composite Material (ACM) skin will animate the facade as it responds to daily and seasonal variations in light. The building mass, divided around a central vertical core, has been lifted at the north street corner to create a double height, well-lit and well-defined community space.
New development of the mass timber wood core has occurred, advancing the potential for using CLT for resilient construction. The structural wood core of Framework utilizes a resilient design, repairable after a major seismic event, preemptively avoiding the resource intense effort of demolition and reconstruction of a damaged building. The lateral force-resisting system uses post-tensioned rocking CLT shear walls with “Low Damage Design” features. These features include replaceable energy dissipating “fuses,” steel post-tensioned rods along the length of the building’s core, and non-proprietary floor-to-wall connections providing self-centering characteristics that allow the building to sway and return to its prior position following a seismic event. The design features of the wood core allow Framework to pave a viable path to carbon neutral construction with superior performance over conventional steel and concrete buildings.
A significant programming change has been made in partnership with Home Forward. In direct response to the City’s declaration of a housing emergency in October 2015, the 60 units planned for the five residential floors will be offered as affordable housing for those earning 60% of Annual Median Income rather than the prior 80% AMI benchmark. This adjustment further demonstrates the project’s commitment to being an innovative contribution to the promotion of social equity while contributing to the vitality of rural and urban economies.
Additional consultants have joined the team. StructureCraft Builders, the mass-timber design-assist partner, is working with the team on constructability, value engineering, and sourcing of the wood for the project, targeting a minimum of 50% of the wood originating in Oregon. Landscape Architects 2.ink Studio and TCC & Associates Civil Engineers have also joined the team, both certified as Minority, Women, or Emerging Small Business (MWESB) consultants.
Fire and seismic testing begin this month and will be completed by October, 2016.
- Southwest Research Institute (SwRi) will conduct fire testing
- Oregon State University (OSU) and Portland State University (PSU) will conduct seismic testing.
Framework, an urban + rural ecological project, remains on track to be the first high-rise mass timber building in the United States. Mass timber buildings stand to re-unite rural and urban economies in a beneficial symbiosis whereby value added wood products once again respectfully employ and empower rural communities while dramatically cutting the green house gas footprint of connected urban centers. A Fact Sheet is available here:
https://spaces.hightail.com/receive/9EvZ2
|
Along with some images:




__________________
"Maybe to an architect, they might look suspicious, but to me, they just look like rocks"
www.twitter.com/maccoinnich
|



