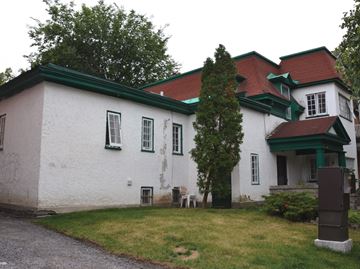City rejects changes to Confederation-era home
Infill would ‘obscure and dominate’ heritage building, staff say
By Emma Jackson
Ottawa East News, Aug 18, 2015

It’s back to the drawing board for a local architect after the city’s heritage committee rejected his plan to build three storeys of residential infill around a Confederation-era home in Sandy Hill.
The built heritage sub-committee – with support from staff, Heritage Ottawa and Action Sandy Hill – argued the eight-unit apartment plan would destroy the heritage character of the 146-year-old white stucco building, and potentially the street around it.
The house was built around 1869 and has been modified several times over the decades, adding a mansard roof and dormers in the 19th century, and a two-storey tower early in the 1900s. A Victorian-style porch and a flat-roof extension were added in the 1930s and ’40s.
But Robertson Martin Architects wanted to take those changes to a new level – three storeys, to be exact – by demolishing about half of the building, including the 1940s addition and a detached garage behind the home.
A new addition would have added a contemporary two-storey stone and stucco tower at the front, while a three-storey stucco addition would wrap behind the original building, heritage planner Lesley Collins said.
At the same time, the original building would get a makeover with all new windows and a brick veneer over its stucco and wood cladding.
The plan was too much for Collins, who recommended the committee reject the proposal on the grounds that the addition’s “height and massing overwhelm the character of the building” and obscure the mansard roof on the east side.
She was also concerned that replacing the windows with modern frames would take away from the building’s heritage character.
Collins said the developer worked with city staff before applying to determine what an appropriate addition might look like, but the two groups couldn’t meet in the middle.
“We had concerns with the massing and such a loss of the mansard roof along the east side of the building, which is unfortunately why we’re here in a position of refusal,” Collins told the committee.
The committee agreed the plan was inappropriate for one of the oldest streets in Ottawa, which is part of a small heritage conservation district on Daly Ave and a wider heritage character area for all of Sandy Hill, voting unanimously to refuse the proposal.
This was exactly the response that Chad Rollins, president of Action Sandy Hill, was looking for.
“We do not believe the proposed design showcases or enhances the heritage value of the existing building, but rather undermines it,” Rollins wrote in a submission to the committee.
He said the group does not oppose adaptive reuse on the property – the members recognize infill and intensification can complement the heritage character of the neighbourhood – but without serious changes the group couldn’t stand behind the project.
He said the major issues stem from the extent to which the original building would be obscured by the new addition.
The infill would cover up the mansard roof and dormers, and its imposing height would “overwhelm the somewhat squat heritage building,” Rollins wrote.
While Rollins said the group could potentially support three storeys in a new proposal, the third storey would have to be set back much further so the building’s mansard roof and dormers aren’t hidden.
He also wanted to see a larger front yard setback for the new addition – preferably just over 6.7 metres, where the current addition sits now – and protection for two large, mature trees out front. More complementary materials would also be necessary to make sure the infill suits the streetscape, Rollins said.
“While we understand that the new addition should not be a pastiche of an historic building and should be of its time, we believe that these goals can be accomplished while still selecting materials that are more sensitive to the context,” Rollins said.
At the committee meeting, architect Robert Martin offered “a different story” about the proposed development. He said modifications based on the community’s feedback would help the building blend into the streetscape.
But he argued the building was never classified as important built heritage anyway – when it was designated in 1994, it scored 35 out of 100, and was only considered important to the streetscape as background.
With that in mind, the architect’s work to keep the front of the building intact and return it to its original brick veneer serves the purpose of the heritage district, he argued.
Martin also raised a spectre of worse things to come if the proposal were not approved.
“The existing building is in very poor condition, so there’s a very real possibility of demolition,” he told the committee. Martin further argued that some flexibility should be considered for buildings that are in disrepair.
“I think we need to be realistic and reasonable about heroic efforts on very deteriorated buildings,” he said.
While the committee voted unanimously in favour of the staff recommendation, chairman Tobi Nussbaum encouraged the developer to come back again with a modified design, one that doesn’t dominate the heritage building quite so much.
http://www.ottawacommunitynews.com/n...tion-era-home/



