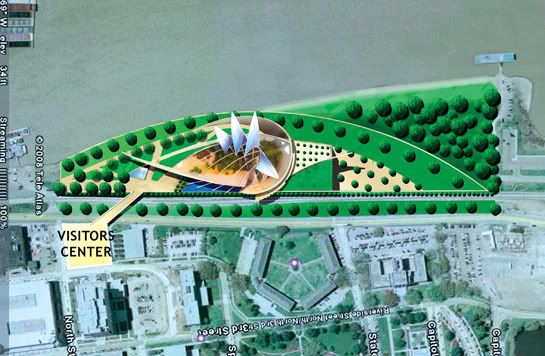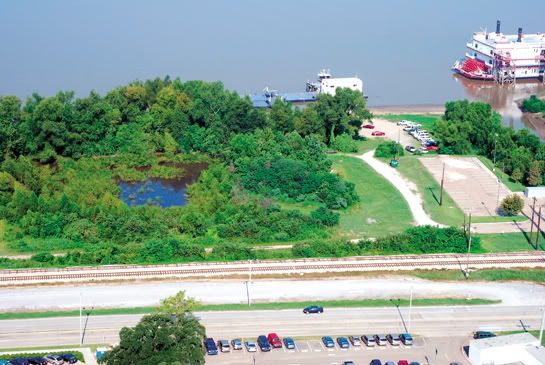It’s ALIVE


A third of Mayor Kip Holden’s $1 billion bond proposal will fund a brand-new, nature-themed tourist attraction on the river in downtown Baton Rouge.
A bold educational and entertainment destination to be managed by the respected Audubon Nature Institute, ALIVE is expected to attract a half-million visitors a year.
Here’s a closer look at the purpose, details, projections and impacts—both good and bad—of this landmark plan.
What exactly is it?
The vision for ALIVE is a roughly 220,000-square-foot riverfront attraction located between the Pentagon Barracks near the State Capitol and River Road.
It would include hands-on exhibits, educational centers and entertainment venues.
It’s the brainchild of the Audubon Nature Institute, which will manage and operate ALIVE. You’re probably already familiar with Audubon’s work in New Orleans, where it owns and operates the Aquarium of the Americas, Audubon Zoo, Entergy IMAX Theatre and the new Audubon Insectarium.
What’s the theme?
ALIVE will revolve around the four elements of life: earth, wind, fire and water.
What can visitors expect?
Things are still in the early planning stages, but ALIVE may include:
• Animal Adventures: Waterfalls, tigers, jaguars, monkeys and butterflies
• Beyond Turtle Reef and Migration Tales: An exhibit with sea creatures featuring live experiences for visitors
• Experience Soaring: A 270-degree glider simulation, an interactive experience similar to an attraction at Disney’s Epcot Center
• Thrill to the Chase: An audio and video exhibit where participants learn about predators by winding their way through a jungle
• Stormy Weather: An interactive theater that will feature experiences of hurricanes, the wetlands and global warming
• Swamp Tales: An indoor walk-through swamp
• Rhythms & Blues: A 900-seat theatre with the capabilities of electronic interactive seats, smells, water sensations and movement
What will it cost, and who’s going to pay for it?
The overall investment in ALIVE: $305 million. The spending will roughly unfold this way:
* $55 million for elevation and preparation of DeSoto Park, the elevated walkover and dock pier. The site for ALIVE lies outside the Mississippi River levee, so the area will have be built up significantly to support development.
• $5 million for site development and land improvement.
• $96 million for the facility and structure.
• $146.5 million for the interior exhibits.
• $2.5 million in various other expenses.
East Baton Rouge Parish taxpayers will shoulder 81% of the cost of ALIVE, or $250 million. The money will come from taxes, most of which will be collected as part of the bond issue that will appear on the ballot in November 2008.
State government—and state taxpayers—will put up $55 million to prepare the land.
How will the site be prepared?
One of the largest expenses associated with bringing ALIVE to Baton Rouge is making the land attraction-ready. According to John Spain, executive director of the Baton Rouge Area Foundation, a rock levee will be built around the entire park. Then river sand will be pumped into and around it, and then water will be pumped off. The soil will be packed. “After 18 months we can build on it,” Spain says. Add a boat dock and elevated walkways, and the site will be ready for
construction.
How does ALIVE stack up in Baton Rouge?
Supporters of ALIVE promise a destination to enhance our quality of life. At a total cost of $305 million, ALIVE dwarfs any recent quality-of-life improvements in Baton Rouge:
• Extending the levee bike path from downtown to LSU cost $1 million.
• Renovations at the Baton Rouge Zoo, including a habitat for big cats, cost $5.25 million.
• The Shaw Center for the Arts cost $65 million.
• The new Knock Knock Children’s Museum under design for City Park will cost $15 million.
Baton Rouge’s Sydney Opera House?
The vision for ALIVE is that it become an iconic building that’s forever synonymous with Baton Rouge.
Think Sydney Opera House, the Guggenheim Museum in New York, the St. Louis Arch and Seattle’s Space Needle.
Architecture critic Charles Jencks, author of The Iconic Building, says iconic buildings stand out dramatically from the city around them.
ALIVE would be built just south of Hollywood Casino.
If ALIVE achieves iconic status, it won’t resemble any of the buildings now standing downtown.
“There is an impossible contradiction between iconic building and city,” Jencks said in an interview last year with the California Literary Review. “Rather, they tend to be opposites, and so need conscious reconciliation.” Whether or not such a building adds to quality of life or attracts visitors depends on its quality. The best ones call on a deeper sense of place and personality, rather than being trendy.
ALIVE’s designer is St. Louis-based PGAV Destination Consulting. Its portfolio includes:
• Seaworld’s Journey to Atlantis
• St. Louis Science Center
• Georgia Aquarium
• The Moroccan Palace, Busch Gardens, Fla.
• Ameristar Blackhawk Casino, Blackhawk, Colo.
A success story in Chattanooga
Credited with helping ignite what locals called the Renaissance on the River, the Tennessee Aquarium in Chattanooga was completed in 1992. The building features six distinctive peaks that punctuate the city’s skyline and, within the first six months, drew a million visitors.
More than 100 stores and restaurants have opened around the Aquarium since its debut.
Proponents hope ALIVE would have a similar impact in Baton Rouge.
If you build it, where will they come from?
Beginning in 2012, ALIVE is predicted to attract 578,500 visitors a year, according to an economic study. Here’s where they’re expected to come from:
92,500: East Baton Rouge Parish
44,000: Baton Rouge Metro Area
47,300: Area schools
51,600: A 45-minute drive from the Metro Area
100,000: A 90-minute drive from the Metro Area
243,100: Other visitors
Howdy, neighbor
What’s the closest neighbor to this family-friendly, nature-based attraction? Hollywood Casino, which will border ALIVE to the north, with a proposed commercial multi-use development planned north of the casino.
The challenge: Canadian National Railway trains carrying supplies to and from the plants routinely cut off the casino from River Road. The proposed solution is to build an underpass beneath the existing railroad tracks that would allow a free flow of people and vehicles even while trains move through.
Economists predict that in 2012 only 2% of Hollywood Casino’s gaming visitors will also visit ALIVE.
Kicked out?
Right now, the south end of DeSoto Park is in use by Capital Fleeting Inc., a firm that provides river parking for barges. The company recently opened new offices at the site, and officials say they haven’t been brought to the table as part of the planning effort for ALIVE. According to the economic study associated with ALIVE, the company will have to be relocated if the attraction is built.



