Quote:
Originally Posted by Jerry of San Fran

One of the buildings I saw on a long walk south of Market St. Friday. A companion building with bridges between them is done in a white metal finish. ...
 |
I've noted before that my impression of this block is that it is quite imposing from across the street, but since it looked from Jerry's pic that the sidewalk was open, I went by yesterday evening (as the fog was rolling in) to get more of a feeling of the close-up impact of the buildings on a walker. (the western third of the block is still shrouded with no access, so these are all from the more eastern portion)
looking east
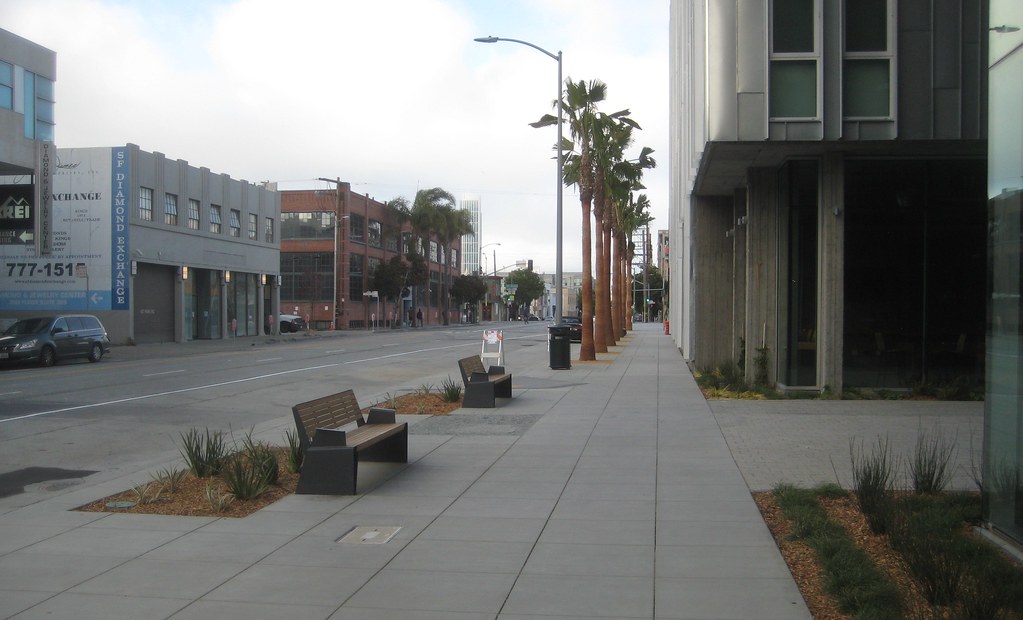
looking west
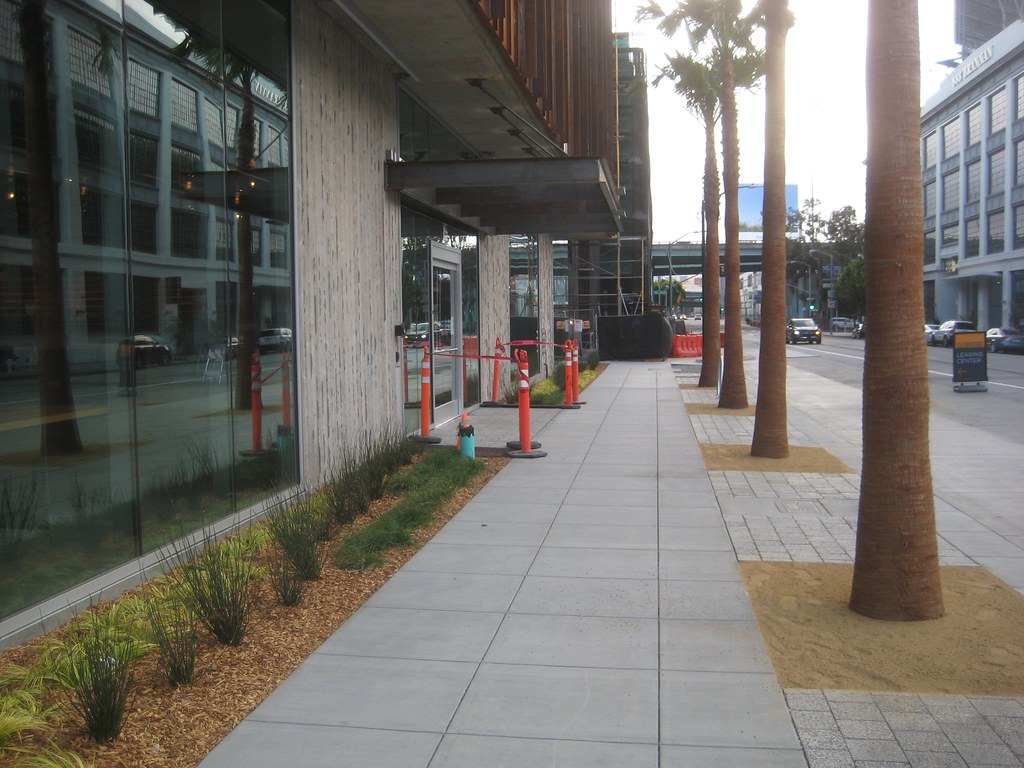

entryway between the rust and silver metal sections
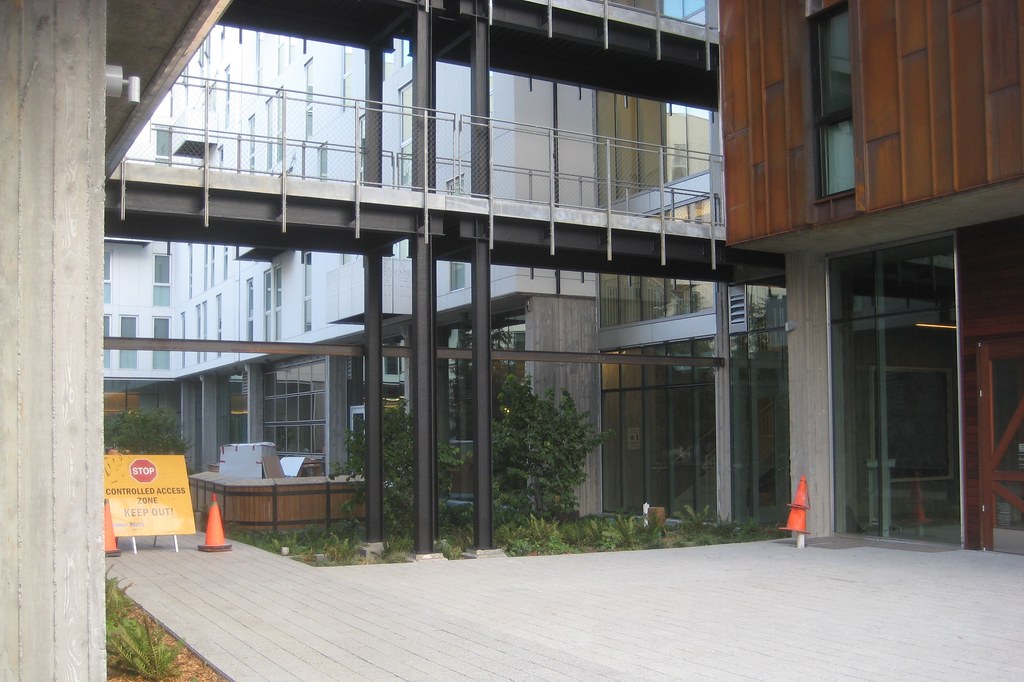
one of the positive aspects of the project is that it should increase walking access to, and activity in, the alley behind it. there is a mid-block passage at the eastern end of the project, between it and the future BMR development to rise next door. looking south from Brannan
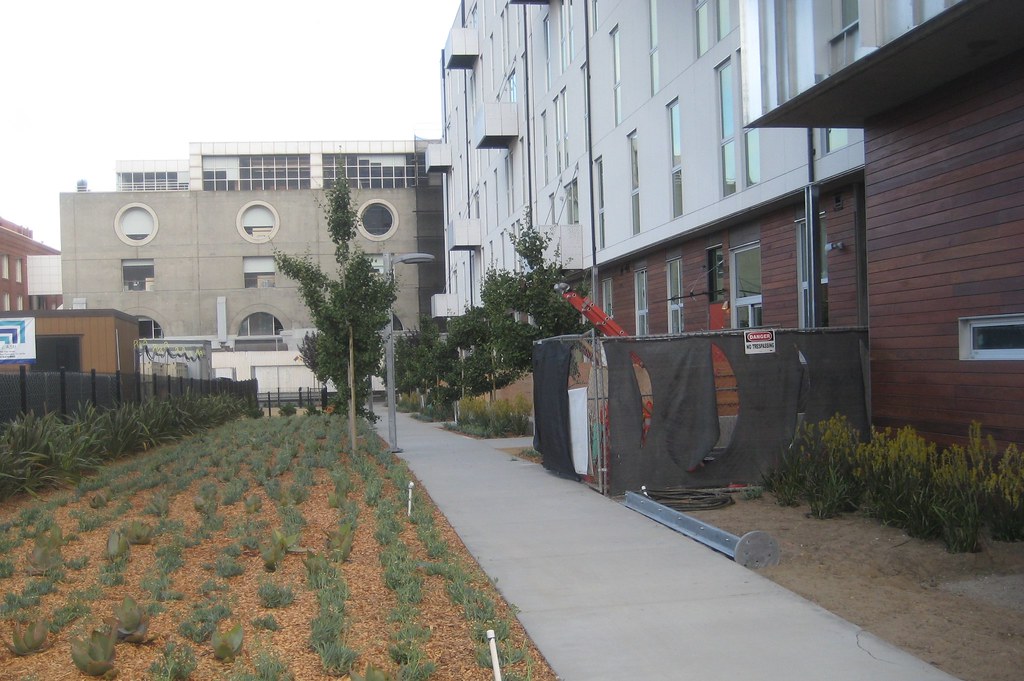
looking back the other way from the alley end. looks like a little dog run on the right
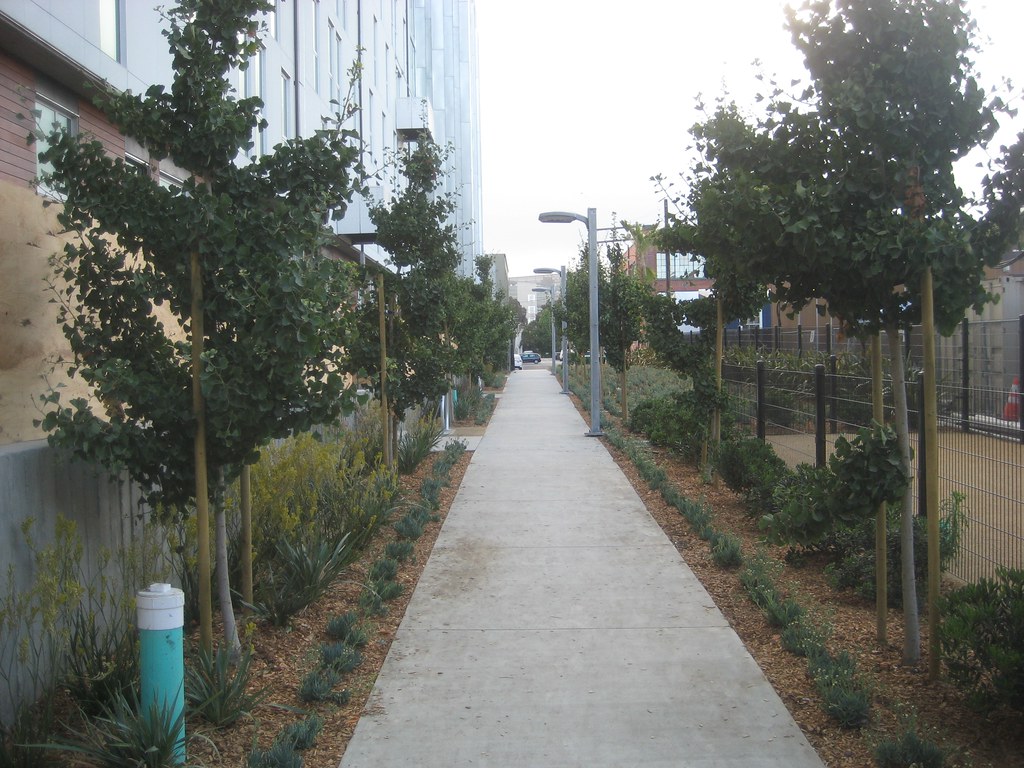
the current state of the alley. if I recall, further in there will be a retail corridor through the block as well
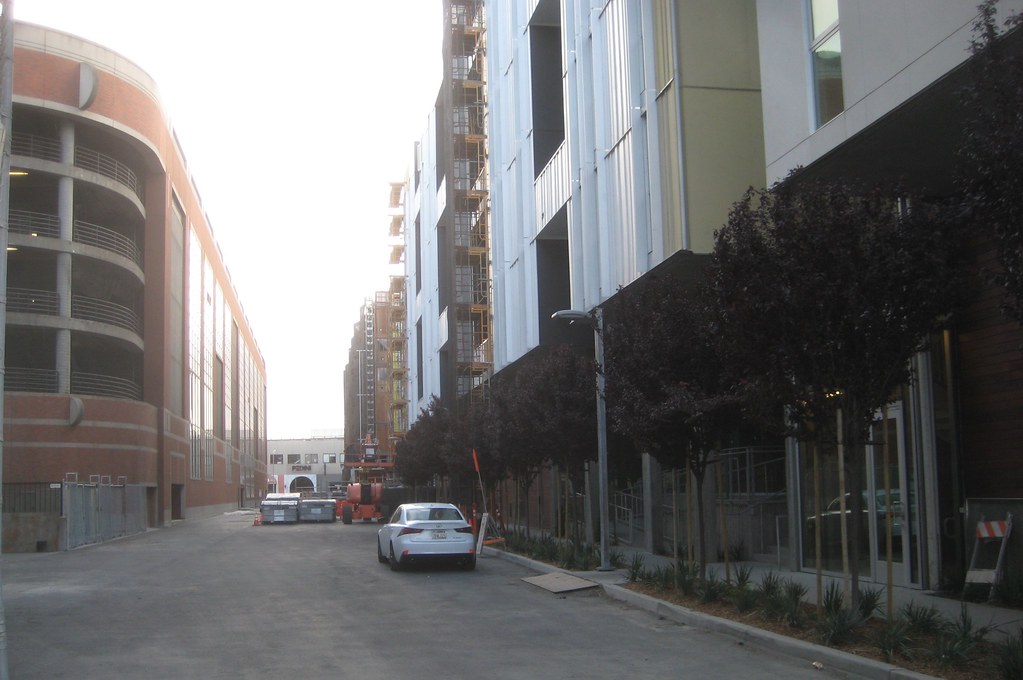
I thought there was a webcam for this one, but can't find it now...



