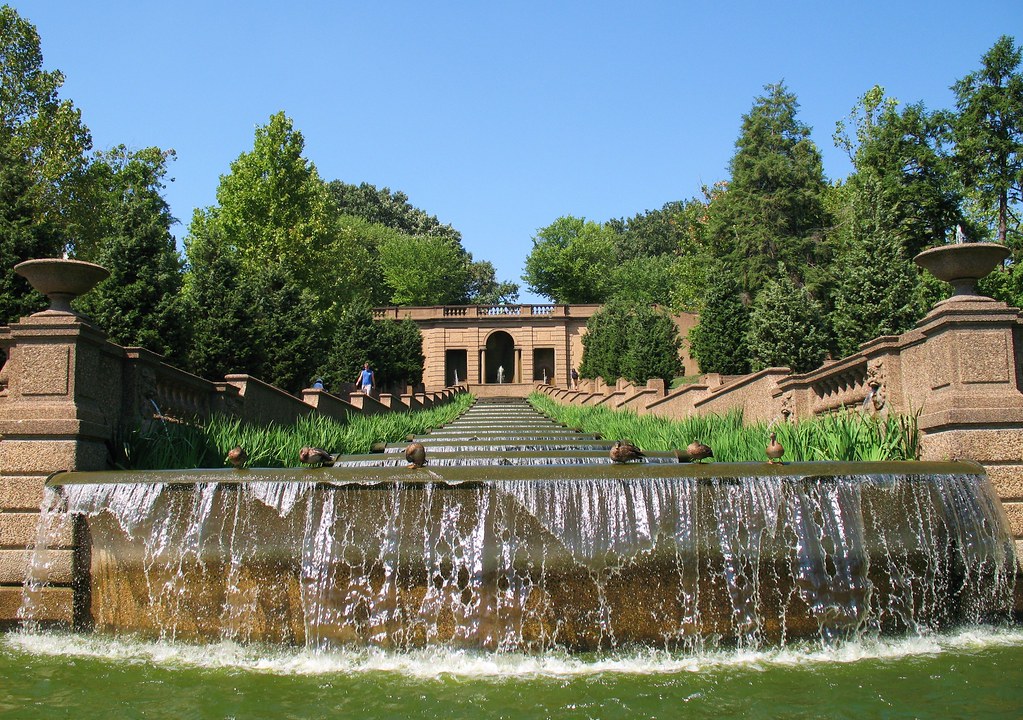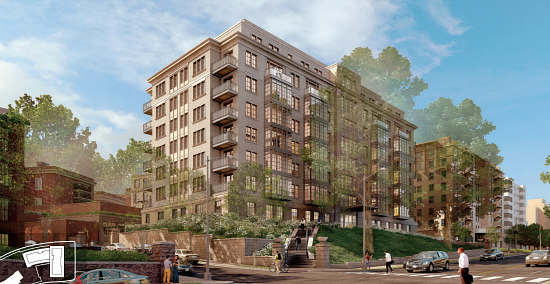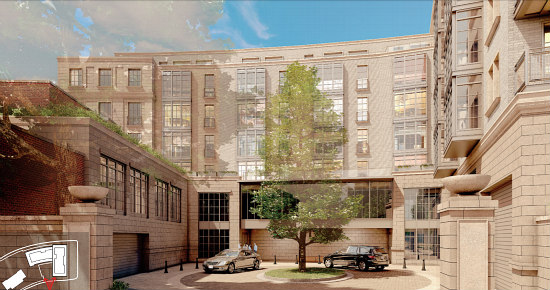Since we've been talking about parks in the District of Columbia, let's take a closer look at Meridian Hill Park on the eastern edge of the Adams Morgan neighborhood and two adjacent projects that are in various stages of development.
Meridian Hill Park, which is sometimes called Malcolm X Park by local residents, is an historic urban park that was established by an Act of Congress in 1910. Construction of the park proceeded slowly as designs and architects changed, but, finally, in 1936, the park was deemed complete and then dedicated. The centerpiece of the park is an Italian Renaissance-style terraced fountain, comprised of thirteen basins. It is the longest fountain of its type in North America. The 12-acre park is managed by the National Park Service as part of Rock Creek Park, which is the District's largest contiguous swath of green space at 1,754 acres.
Located about one mile north of the White House, Meridian Hill Park is framed east and west by 15th and 16th streets, NW, respectfully, and by Euclid and W streets, NW, north and south. In many respects, the park is a quintessential city park, as it tends to attract mostly local residents, rather than tourists seeking to see a sight.
Meridian Hill Park
 Courtesy MrTinDC
Courtesy MrTinDC via
Flickr.
The cascading fountain of Meridian Hill Park; looking north.
Located directly across 16th Street, NW, from Meridian Hill Park is the proposed residential project on the grounds of Meridian International Center (MIC), which was mentioned in an previous post by 202_cyclist. At present, MIC, the developer of the project, having just received concept approval from the Historic Preservation Review Board, is now seeking a special zoning exception for a section of the building. The elegant structure with its graceful curving staircase approaches from 16th Street will offer units with spectacular park views as well grand vistas of downtown DC.
Meridian Center International development • 2300 16th Street, NW
 Courtesy Meridian International Center; Perkins Eastman
Courtesy Meridian International Center; Perkins Eastman via
Urban Turf DC.
The proposed building is expected to comprise 111 units and an underground garage with 74 spaces. From this perspective, Meridian Hill Park is located off to the right.
 Courtesy Meridian International Center; Perkins Eastman
Courtesy Meridian International Center; Perkins Eastman via
Urban Turf DC.
The rear of the proposed development from Belmont Street, NW.
Meridian Hill Park
 Courtesy MrTinDC
Courtesy MrTinDC via
Flickr.
A wintertime east/northeast panoramic view of Meridian Hill Park.
The large building on the far left in the above photo, a former dorm for Howard University—Meridian Hill Hall—is currently in the process of being redeveloped into a market-rate residential building by Jair Lynch Real Estate Partners in a joint venture with MacFarlane Partners.
Does the name
Jair Lynch ring a bell, perchance? He's the former Olympic gymnast who transitioned to real estate and is now the principal of a major development firm based in the District. Jair Lynch Real Estate Partners has developed several significant projects in the DC area, including Solea on 14th Street, NW, and Anthology on H Street, NE, a 306-unit development.
Jair Lynch Real Estate Partners redevelopment project • 2601 16th Street, NW
 Courtesy Jair Lynch Real Estate Partners/Grunley Construction
Courtesy Jair Lynch Real Estate Partners/Grunley Construction via the
Grunley Construction website.
The vacant Howard University dormitory prior to its conversion to a 206-unit residential building. Grunley Construction Company, Inc. is the project's general contractor.
The building that served for 49 years as a Howard University dorm has an interesting history. It was built in 1942 during WWII by the U.S. government as the Meridian Hill Hotel for Women, a housing facility for the "government girls" who worked in the offices downtown. As the building's design is International Style with elements of Modernism, the structure is now recognized by the National Park Service as a contributing structure in the Meridian Hill Historic District and is listed on the DC Inventory of Historic Sites.
Learn more about Jair Lynch Real Estate Partners and its projects
here.
And from the blog
Streets of Washington, a wonderful piece about the history of the hotel/dorm at 2601 16th Street, NW, can be found
here.



