Well since everyone seems to be putting together threads of potential projects for their respective cities, I decided to do one for the City by the Bay, San Francisco. I collected the information for skyscrapers.com, J Church's
http://www.sfcityscape.com, the San Francisco Chronicle, the San Francisco Examiner, and other sources. Enjoy!
San Francisco Now:

************************************************
Under Construction
Millennium Tower at 301 Mission
function: residential, hotel
height: 645'
floors: 58
architect: Gary Handel + Associates
completion: 2008
link:
http://www.millenniumtowersf.com/
Renderings:

 One Rincon Hill I and II
One Rincon Hill I and II
function: residential
height: 641' and 541'
floors: 55 and 44
architect: Solomon Cordwell Buenz & Associates
completion: 2007/2008
http://www.onerinconhill.com/
Renderings:
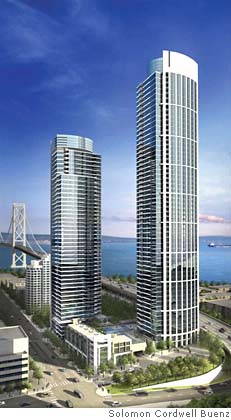
 555 Mission Street
555 Mission Street
function: office
height: 482'
floors: 34
architect: Heller-Manus Architects
completion: 2008
Rendering:
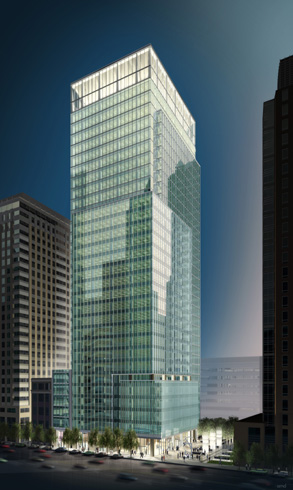 updated:
updated:

* Although the project has no anchor tenant, Tishman Speyer has decided to proceed with the project.
300 Spear Street I and II
function: residential
height: 450' to roof / 350' to roof
floors: 40/35
architect: Heller Manus and Arquitectonica
completion: 2007
http://www.the-infinity.com/
Renderings:

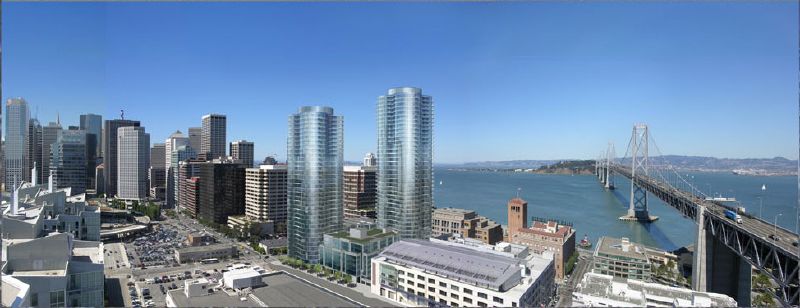 InterContinental Hotel San Francisco
InterContinental Hotel San Francisco
function: hotel
height: 320'
floors: 31
architect: Patri Merker Architects and Hornberger + Worstell
completion: 2007 (topped off); open for occupancy February 2008
Rendering:

 690 Market Street aka the Ritz Carlton Residences
renovation
690 Market Street aka the Ritz Carlton Residences
renovation
function: residential, hotel
height: 312'
floors: 24
architect: ?
completion: 2007
Rendering:

 1146-1160 Mission Street aka the Soma Grand
1146-1160 Mission Street aka the Soma Grand
function: residential
height: 235'
floors: 24
architect: AGI Capital
completion: 2007
http://www.somagrand.com/
Rendering:
 631 Folsom Street
631 Folsom Street
function: residential
height: 209'
floors: 21
architect: Gary Handel + Associates
completion: 2007-2008
Renderings:
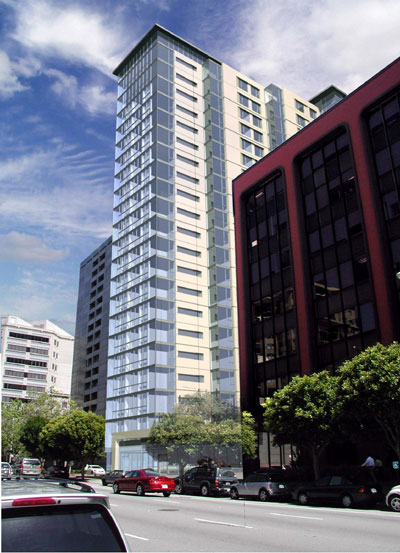
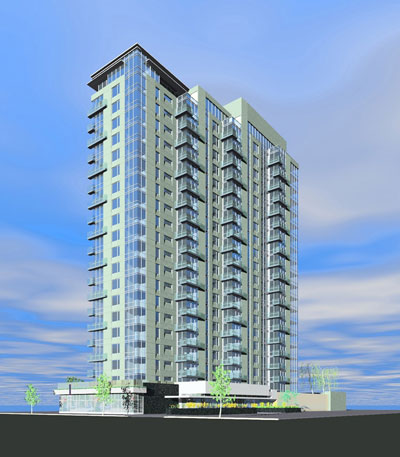 Argenta (formerly known as Bovet Place and 1 Polk)
Argenta (formerly known as Bovet Place and 1 Polk)
function: residential, retail
height: 200'
floors: 17
architect: Donald Macdonald Architects
completion: 2007
Renderings:
new
 old
old:
 Symphony Towers I
Symphony Towers I
function: residential
height: 121'
floors: 13
architect: Babcock Design Studios
completion: 2007
Rendering:

*********************************************************************
Approved
These are the projects that are mostly likely to be constructed in the next few years.
45 Lansing Street
function: residential
height: 450'
floors: 45
architect: EHDD Architecture
completion: 2009
Renderings:

* Approved by the San Francisco Planning Commission on March 2, 2006. New owner, Turnberry Ltd., hopes to develop San Francisco's first ulta-luxury condo development.
340-350 Fremont Street
function: residential
height: 440'
floors: 40
architect: Heller Manus
completion: 2009
Renderings:
 The Californian at Rincon Hill (aka 375 Fremont)
The Californian at Rincon Hill (aka 375 Fremont)
function: residential
height: 400'
floors: 40
architect: Richard Keating & Associates
completion: 2009
Rendering:

*In the process of being sold by Fifield Cos.
201 Folsom Street I and II
function: residential
height: 400/350
floors: 40/35
architect: Heller Manus Architects
completion: 2009 - 2010
Renderings:
(in the foreground)
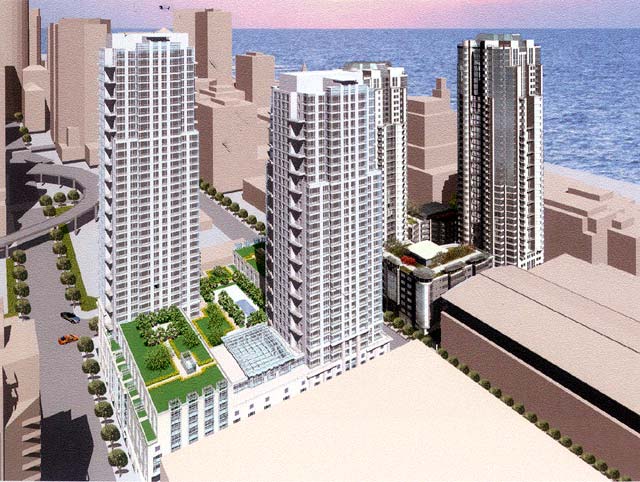
(in the background)
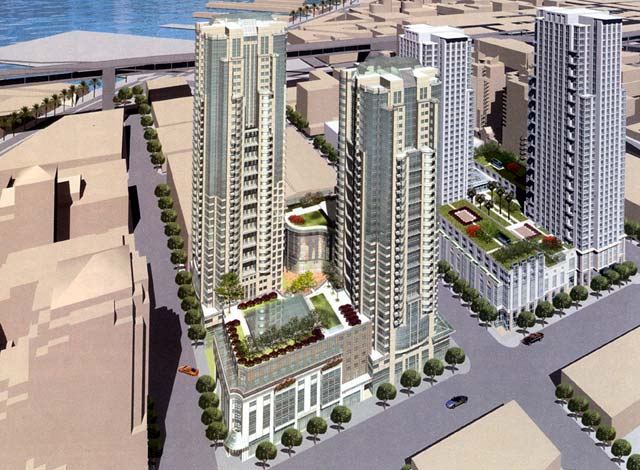
* The 201 Folsom project, which was approved at the same time as its *twin* 300 Spear, will begin construction after 300 Spear has been completed. Developer: Tishman Speyer
535 Mission Street
function: office
height: 380'
floors: 27
architect: HOK
completion: 2009
Renderings:

* The third incarnation of this project. This project begun as a office project in the 1990s, became a residential project in 2005, and now has reverted back to a office project.
10th and Market
function: residential
height: 352'
floors: 35(?)
architect: Heller Manus Archiects
completion: 2009(?)
Renderings:
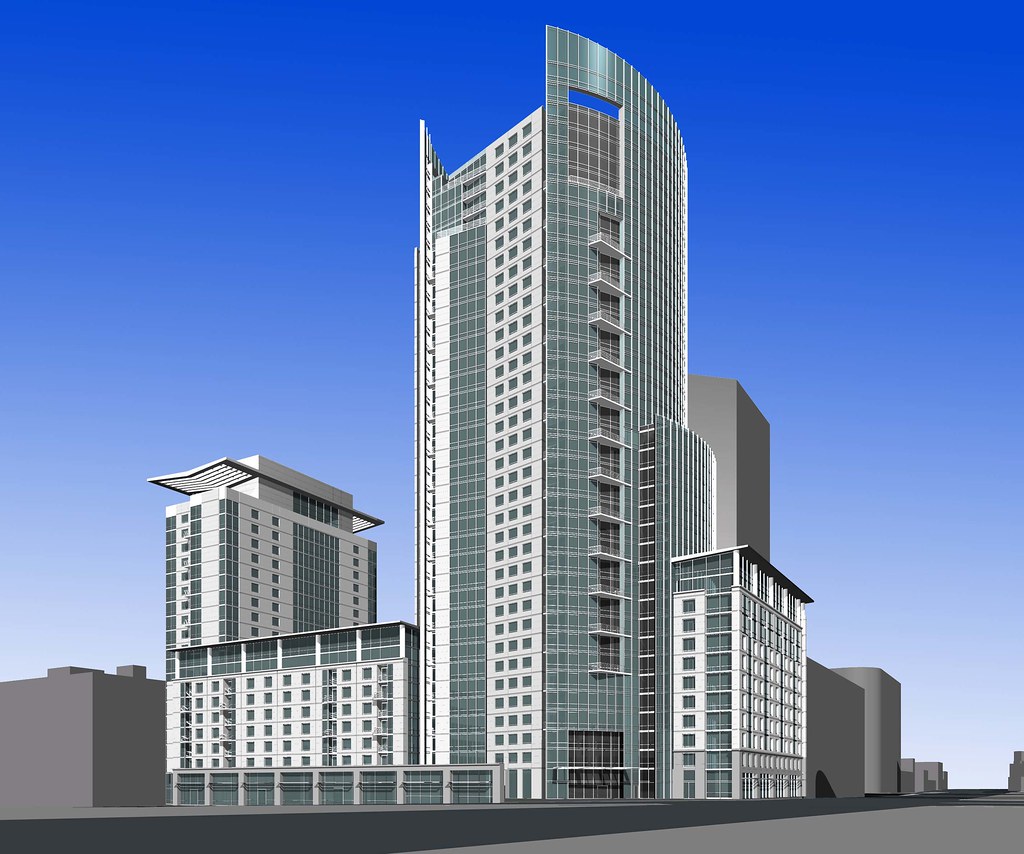
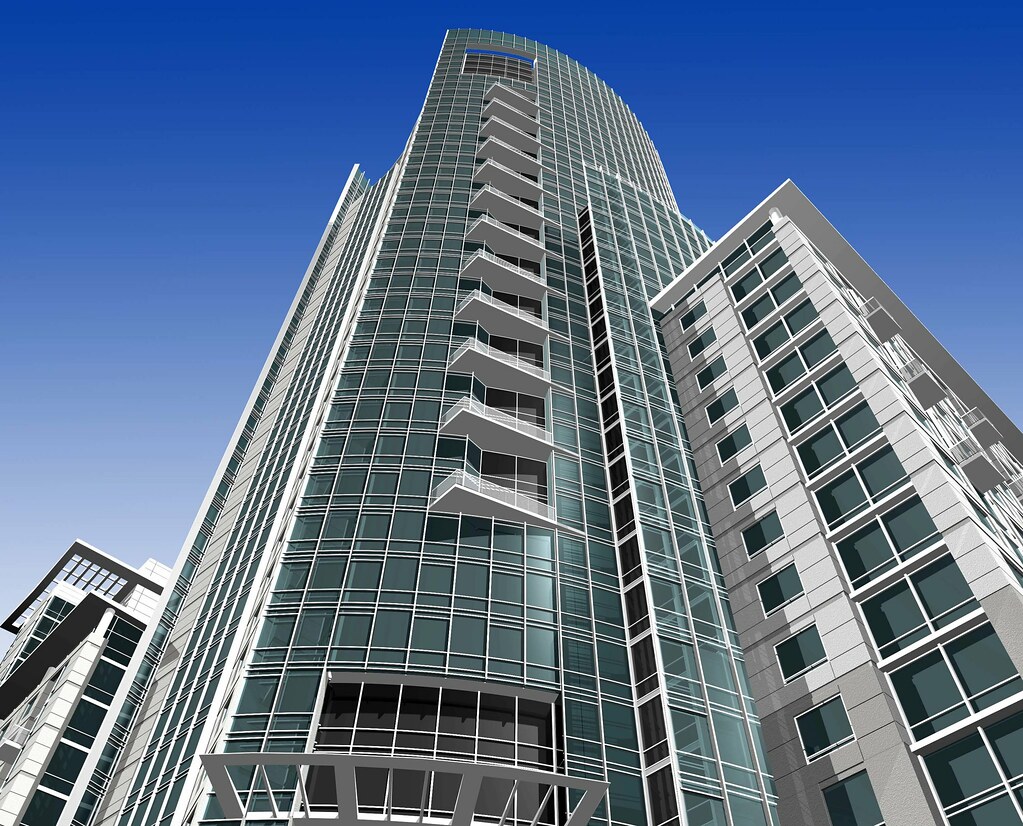 524 Howard Street
524 Howard Street
function: office
height: 310'
floors: 23
architect: Heller Manus and Robert Frank Architects
completion: on hold
Renderings:
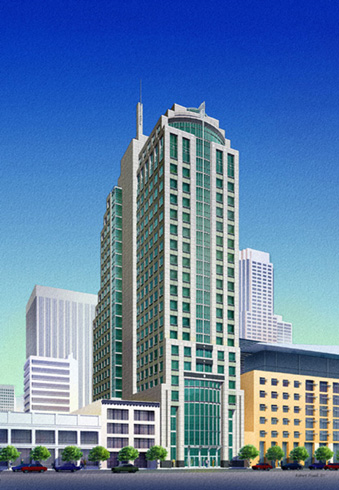 Exchange Place (350 Bush Street)
Exchange Place (350 Bush Street)
function: office
height: 250'
floors: 19
architect: Heller Manus
completion: on hold
Rendering:
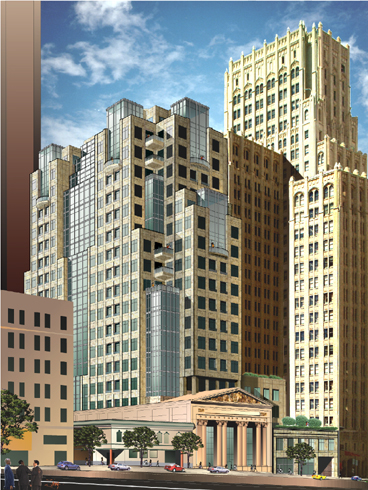 One Hawthorne
One Hawthorne
function: residential
height: 250'
floors: 25
architect: EHDD Architecture
Renderings:
 Trinity Project (1177 Market I, II, and III)
Trinity Project (1177 Market I, II, and III)
function: residential, retail
height: 240' - 160'
floors: 24 - 12
architect: Arquitectonica
completion: 2010
Renderings:


 48 Tahama Street
48 Tahama Street
function: office/ residential
height: 216'
floors: 20
architect: Komorous-Towey Architects
completion: ?
Renderings:


* Approved September 2001.
325 Fremont Street
function: residential
height: 200'
floors: 20
architect: Baum Thornley Architects
completion: ?
Renderings:

 Signature Mission Bay
Signature Mission Bay
function: residential
height: ~170'
floors: 17
architect: Arquitectonica
completion: 2008
Renderings:

**************************************************************
Proposed
This San Francisco Chronicle graphic gives a good idea of what's on the horizon:
 Transbay Transit Center Tower- SOM Proposal
Transbay Transit Center Tower- SOM Proposal
function: office, hotel, residential
height: 1,200' (occupied floor); 1,375' (top of parapet)
floors: 81
architect: SOM
Renderings:


 Transbay Transit Center Tower- Pelli Clarke Pelli Proposal WINNING PROPOSAL
Transbay Transit Center Tower- Pelli Clarke Pelli Proposal WINNING PROPOSAL
function: office
height: 1200'
floors: 80
architect: Pelli Clarke Pelli
Renderings:


 Transbay Transit Center Tower- Rogers Stirk Harbour + Partners Proposal
Transbay Transit Center Tower- Rogers Stirk Harbour + Partners Proposal
function: office, residential, hotel
height: 1,155' (skyview roof); 1,287' (top of turbine)
floors: 80
architect: Rogers Stirk Harbour + Partners
Renderings:

 Renzo Piano Project (the corner of First and Mission)
Renzo Piano Project (the corner of First and Mission)
function: mixed use
height: 1200', 1200', 900', 900', 600'
floors: ?
architect: Renzo Piano
completion: ?
Renderings: none
* As currently proposed, the project would consist of 5 towers. The signature aspect of the project would be twin 1200' towers.
181 Fremont
function: mixed use (office/ residential)
height: 900'
floors: 66
architect: Heller Manus
completion: ?
Rendering:
 Transbay Tower II (on Howard between Second and First at Essex)
Transbay Tower II (on Howard between Second and First at Essex)
function: mixed use
height: 850'+
floors: ?
architect: ?
completion: ?
Renderings: none
Palace Hotel Tower Addition
function: residential
height: 680'
floors: 60
architect: SOM
completion: 2009
Renderings:
 Harbor Village Resort
Harbor Village Resort
function: residential, commercial, open space
height: 3 towers: 650'
floors: 61 each
architect: ?
completion: dead (?)
Renderings: none
Sun Tower AKA Treasure Island Signature Tower
function: residential/ hotel
height: 600'+
floors: ~60
architect: SOM
completion: ?
Renderings: (conceptual)
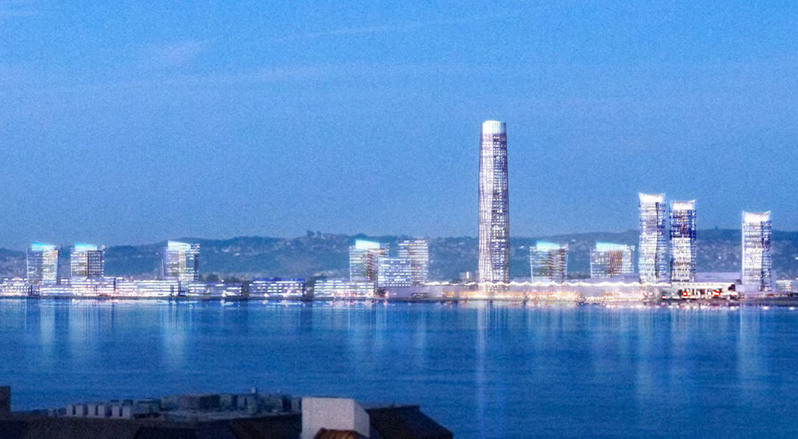 Transbay Terminal Tower III (at Main and Howard)
Transbay Terminal Tower III (at Main and Howard)
function: residential
height: 550'
floors: ?
architect: ?
completion: ?
Renderings: none
Transbay Terminal Tower IV (at 1st and Folsom)
function: residential
height: 550'
floors: ?
architect: ?
completion: ?
Renderings: none
350 Mission Street
function: office
height: 550'
floors: ?
architect: ?
completion: ?
Renderings: none
Transbay Terminal Tower V (at Howard and Main)
function: residential
height: 450'
floors: ?
architect: ?
completion: ?
Renderings: none
1333 Gough Street aka Cathedral Hill Plaza aka Cathedral Hill Tower
function: residential
height: 407'
floors: 40
architect: SOM
completion: ?
Renderings:

 Transbay Terminal Tower VI
Transbay Terminal Tower VI
function: residential
height: 400'
floors: ?
architect: ?
completion: ?
Renderings: none
222 Second Street
function: office
height: 350' (to roof)
floors: 25
architect: Thomas Phifer and Partners and Heller Manus
developer: Tishman Speyer
completion: ?
Renderings: none
California Pacific Medical Center Hospital and Offices
function: hospital, offices
height: 331' (hospital), 146' (office tower)
floors: 20/ unknown
architect: ?
completion: 2012 (goal)
Renderings: none
Transbay Terminal Tower VII
function: residential
height: 300'
floors: ?
architect: ?
completion: ?
Renderings: none
Transbay Terminal Tower VIII
function: residential
height: 300'
floors: ?
architect: ?
completion: ?
Renderings: none
219 Second Street
function: residential
height: 249'
floors: 24
architect: ?
completion: ?
Renderings: none
300 Grant Street
function: residential, retail
height: >120' (?)
floors: 12
architect: MBH Architects
completion: 2008 (?)
Rendering:

********************************************************
Never Built
301 Mission I and II
function: office, residential, hotel
height: ~550'
floors: ?
architect: ?
completion: n/a
Rendering:

* This was the initial design for 301 Mission Street. The approved design above is now under construction.
The Hemisphere
function: residential
height: 475'
floors: 51
architect: Heller Manus Architects
completion: n/a
Rendering:
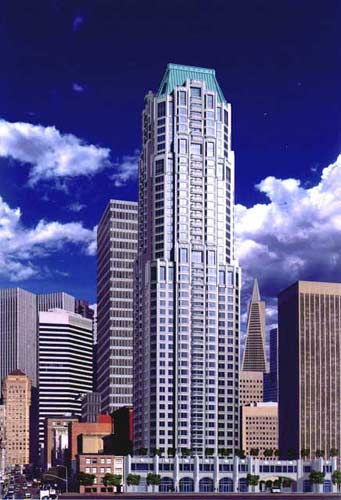
* Project was cancelled. The Board of Supervisors voted on September 28, 2004 to use their powers of eminent domain to take the parcel that the Hemisphere would have occupied. The parcel is apart of the ROW for the new Transbay Terminal.
Bloomingdale's Hotel
function: hotel
height: 400'
floors: 31
architect: Hornberger + Worstell
completion: n/a
Renderings:


* Hotel portion was dropped after the economy soured after the events of September 11th.
535 Mission Street
function: office
height: ?
floors: 24
architect: HOK
completion: n/a
Renderings:
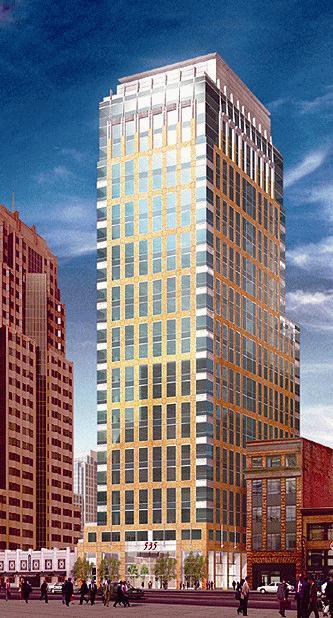
* First project was dropped in 2002.
Sofitel Hotel
function: hotel
height: 320' (?)
floors: ~30
architect: SOM
completion: n/a
Rendering:
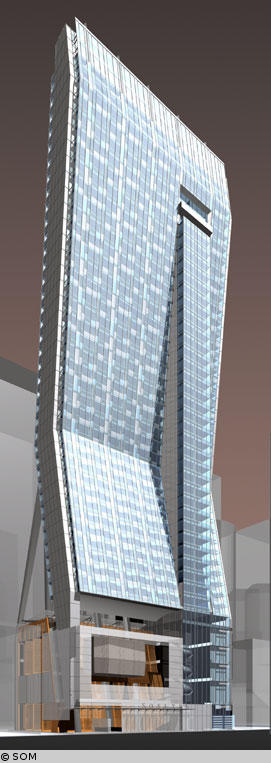
* Project was dropped after the economy soured. The parcel in which this project would have been built is now included in Renzo Piano's proposal at 1st and Mission.
State Insurance Compensation Building Addition
function: office
height: 198'
floors: 12
architect: HOK
completion: n/a
Renderings:
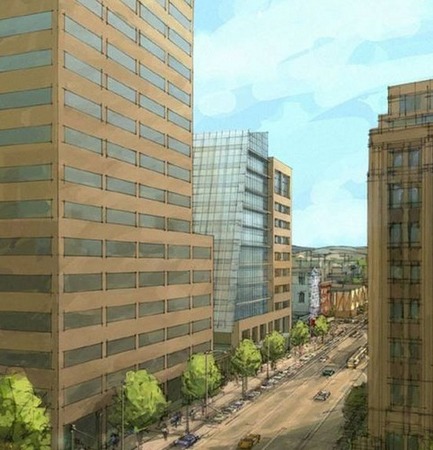
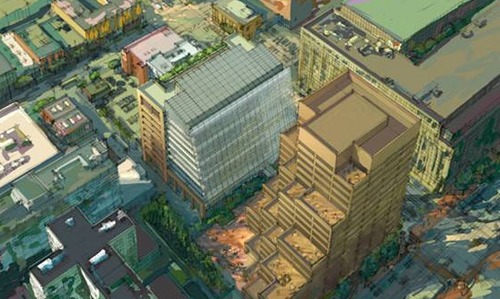
*There is a now a residential proposal for this site.
************************************************************************
In addition to the proposed projects above, San Francisco is also developing comprehensive plans for several neighborhoods across San Francisco. As noted above, one tower in the Transbay Plan may include a new tallest for San Francisco and the West Coast!
Rincon Hill:
APPROVED
 Transbay Terminal
Transbay Terminal:
APPROVED
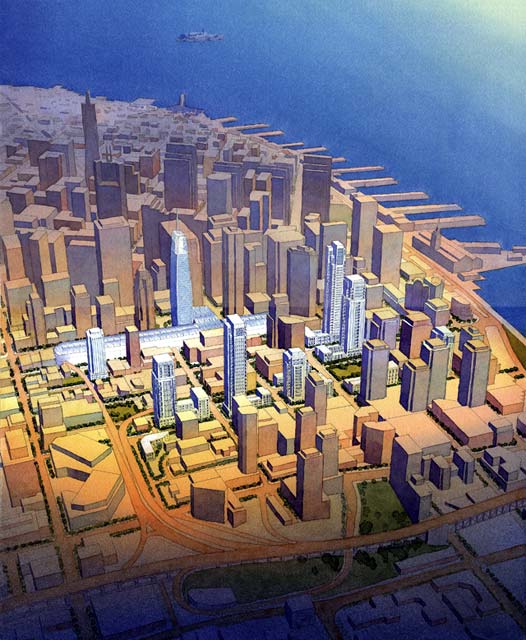
 Treasure Island
Treasure Island:
PROPOSED
designed by SOM; plans include a signature 60 story tower




 Other Notable Projects
Westfield San Francisco Center
Other Notable Projects
Westfield San Francisco Center
status: COMPLETED
function: retail, office
floors: 8 (above ground); 1 (underground)
developer: Forest City/ Westfield
completion: 2006
Renderings:


 James R. Herman International Cruise Terminal and Bryant Street Park
James R. Herman International Cruise Terminal and Bryant Street Park
status: ON HOLD
function: residential, retail, open space, office, maritime (cruise terminal)
height: n/a
floors: n/a
architect: SOM
completion: Bryant Street Seawall Condo Tower: 2005; Bryant Street Pier: 2006; Cruise Terminal: 2008
Renderings:



*
Facts on the new terminal:
-Terminal: 100,000 square feet
-Public Open Space: 215,000 square feet (more than 35 percent of the total site area), includes public plazas, waterfront walkways and terraces
-Retail: 180,000 square feet, including a grocery store, restaurants, a multi-screen cinema and other neighborhood-serving retail
-Office: 360,000 square feet
-Parking: 425 spaces
-Two berths: a 1,000 foot berth and an approximately 825 foot berth
de Young Museum
status: COMPLETED
function: museum, cultural
height: tower portion: 144'
floors: n/a
architect: Herzog & de Meuron
completion: 2005
Renderings:


* As a result of its copper skin, the museum's exterior will eventually turn from its brownish reflective hue to a green to match the surrounding park.
The California Academy of Science
status: UNDER CONSTRUCTION
function: museum, cultural, educational
height: n/a
floors: n/a
architect: Renzo Piano
completion: 2008
cost: $370 million
Renderings:
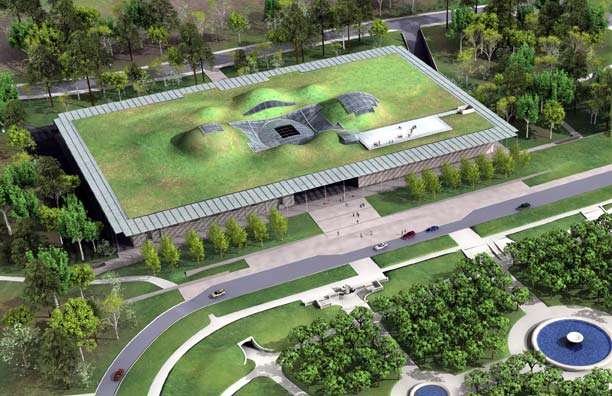
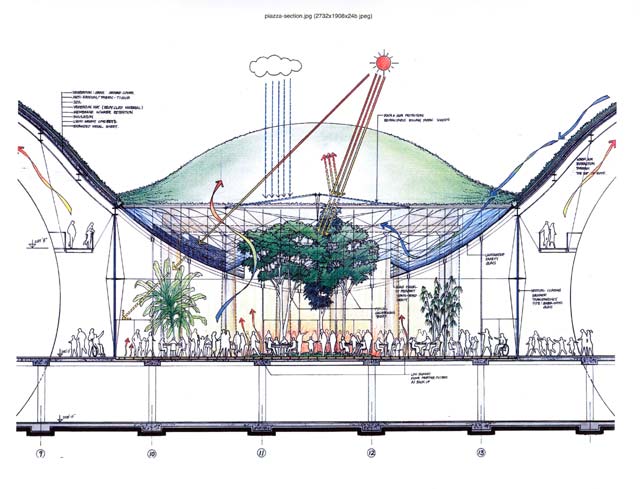
* It is being built across the concourse from the de Young museum (above).
Jewish Museum San Francisco
status: UNDER CONSTRUCTION
function: cultural, museum
height: n/a
floors: n/a
architect: Daniel Libeskind
completion: 2007
Renderings:
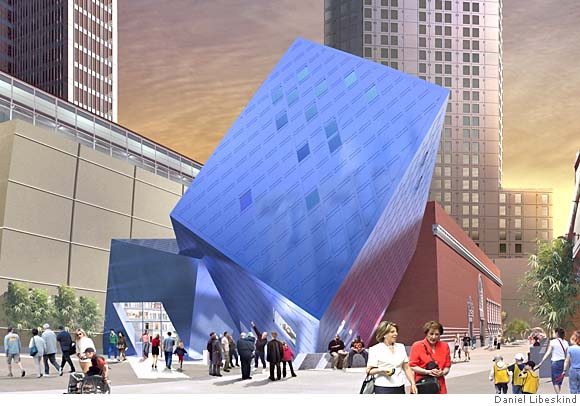
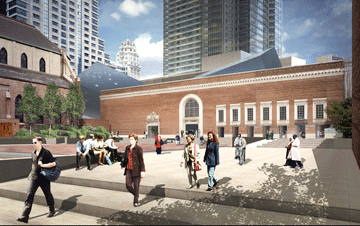 Transbay Transit Center
Transbay Transit Center
status: APPROVED
function: retail, transportation
height: ~80'
floors: 4 (above ground) and 1 (below ground)
architect: n/a
completion: 2011
cost: $2 billion+
Conceptual Renderings:


* Project will link all of the major Bay Area transit providers in one location in downtown San Francisco. In addition, project will also feature an underground extension of the Caltrain commuter rail line as well as future high speed rail service to Los Angeles.



