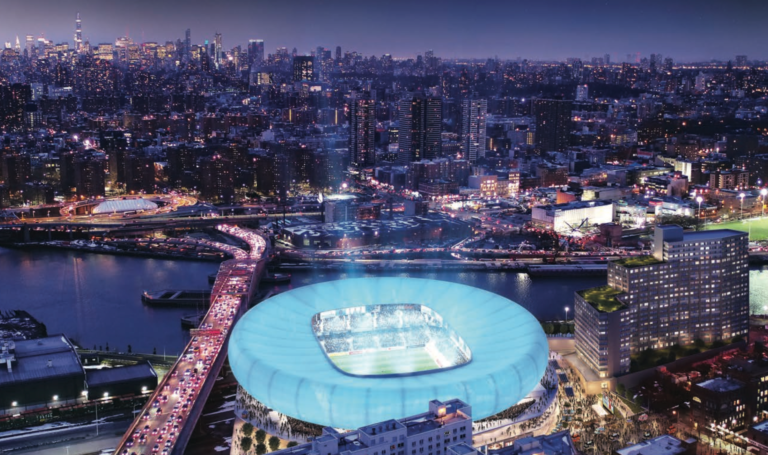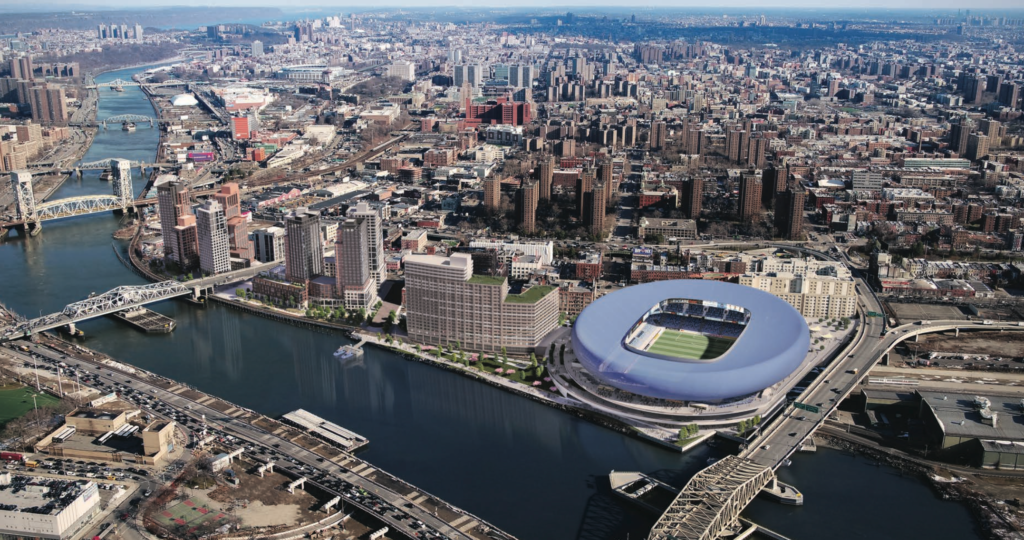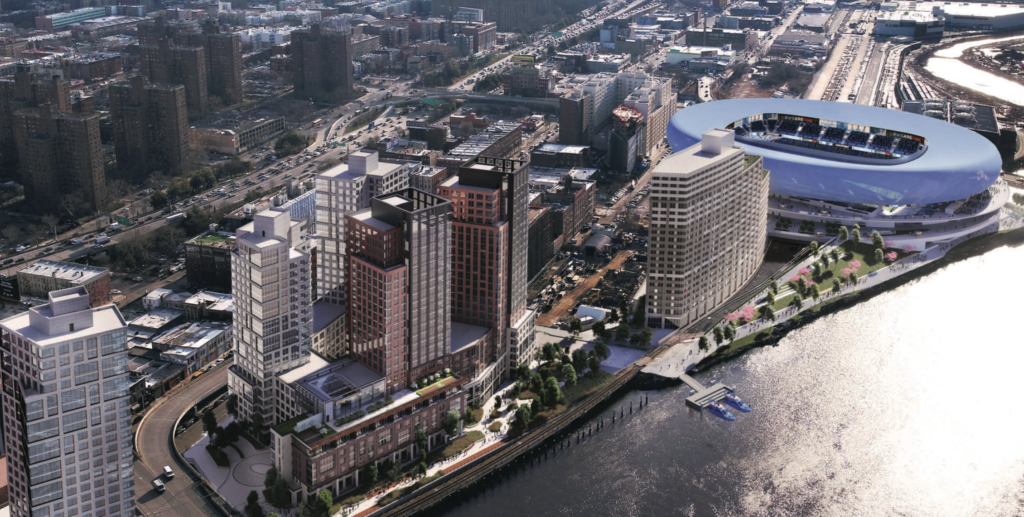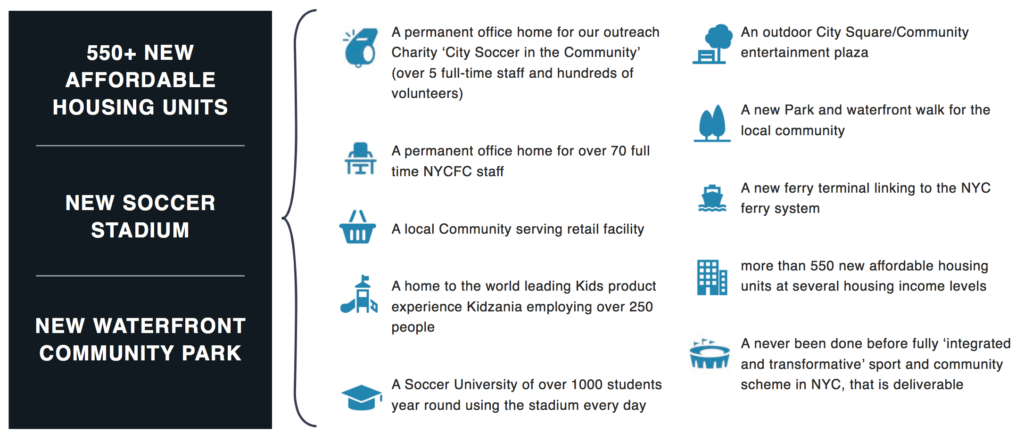Bronx joining the party. I have a friend at NYCFC, I'll see what info I can get out of her.
Exclusive Reveal For $700 Million Harlem River Yards Mega-Project, Including New York’s First Soccer Stadium Designed By Rafael Viñoly
"When it comes to new developments, stadiums are a rarity in New York City. But today, YIMBY has the first look at an enormous project coming to the South Bronx waterfront, dubbed Harlem River Yards, submitted to the city by a Related-led partnership. The plans would rise adjacent to Somerset Partners’s assortment of new towers already in the works, adding another major affordable housing building, as well as the City’s first dedicated soccer stadium, with 26,000 seats, designed by Rafael Viñoly. The total cost is projected at $700 million.
The partnership is comprised of Related, Somerset Partners, and the New York City Football Club, which would be the occupying team for the new stadium.
The affordable housing component would come with a 25,000 square foot medical facility in the base, as well as major amenities for the neighborhood’s children. Up above, there would be approximately 550 affordable and workforce apartments created.
While plans have not yet been finalized, YIMBY’s source notes that Related is the likely contender to win the RFP for the site, and with Somerset already working on their towers next door, the partnership and plans are looking very likely. The stadium itself would rise above extant rail yards, which would increase costs by $75 million, but have the beneficial effect of capping rail tracks with vibrant mixed-use development.
The proposal explains that the Partnership would pay $500,000 annually for a 99-year ground lease, invest $25 million into the new waterfront esplanade, and invest another $100 million into making the site buildable, within the total investment of $700 million. The site spans 12.8 acres and has 1,200 feet of waterfront frontage, but combined with Somerset’s adjacent residential plans, the area increases to 17.1 acres, and the river frontage measures 2,400 feet.
The RFP includes Somerset’s adjacent towers in explaining the Soccer Stadium’s future. By 2020, there will be 1,279 market rate units built next door within the new high-rises, as well as 20,000 square feet of retail, a 5,300 square-foot community facility, and 26,000 square-foot park, fronting onto the first 1,200 feet of the riverfront esplanade.
The plans for the stadium and affordable housing also include an additional 150,000 square feet of retail space, as well as an 85,000 square-foot park. Additional amenities are listed in the above screen-shot of the plans.
Completion of Harlem River Yards is tentatively anticipated for 2022, if the state does select Related and Somerset for the RFP."







