Pre-Application Conference:
http://www.portlandonline.com/bds/in...162448&c=42264
Proposal:
The proposal is to demolish the existing structure located at 1300-1308 W Burnside Street. A new mixed-use tower is proposed. Five options are proposed. Options A, B, and C all include ground floor retail and three floors of below grade parking. For all options an
automated parking system is proposed
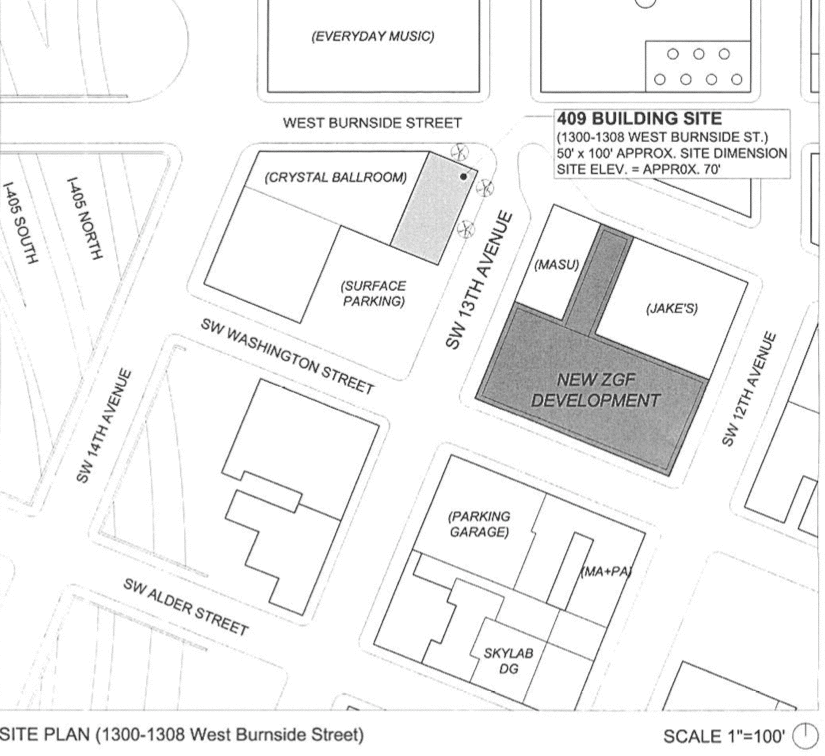 Option A:
Option A:
a 12-story tower condo tower with ground floor retail.
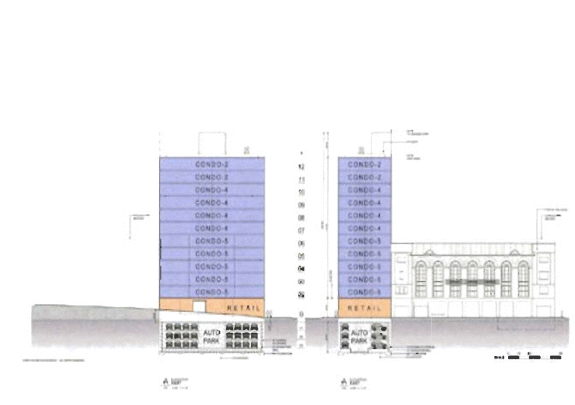 Option B:
Option B:
a 17-story tower with ground floor retail, 4 floors of studio
space, a restaurant level that extends over the top of the adjacent
property to the west, and 11 floors of condo units.
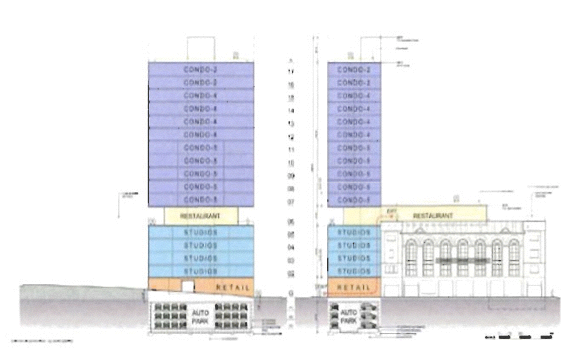 Option C:
Option C:
Option C is also for a 17-story tower with ground floor retail, 5 floors of
hotel space, a restaurant that extends over the top of the adjacent property to the west, and 11 floors of condo units.
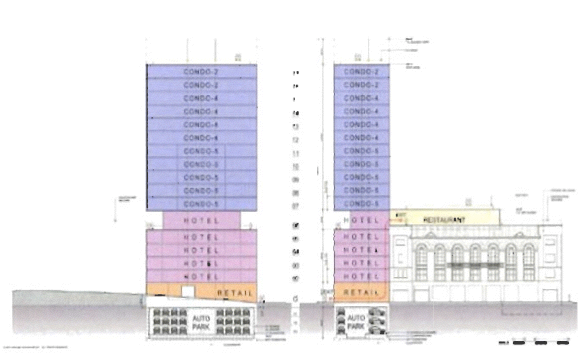 Option D:
Option D:
a 17-story tower with the first two floors retail, below grade storage, 3 levels of above-grade parking, a restaurant that extends over the top of the adjacent property to the west, and 11 floors of condo units.
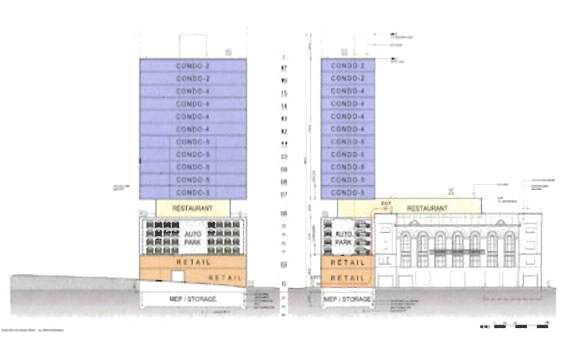 Option E:
Option E:
28-story tower that includes ground floor retail, below grade storage, 4 levels of parking, a restaurant that extends over the top of the adjacent property to the west, and 22 floors of condo units.
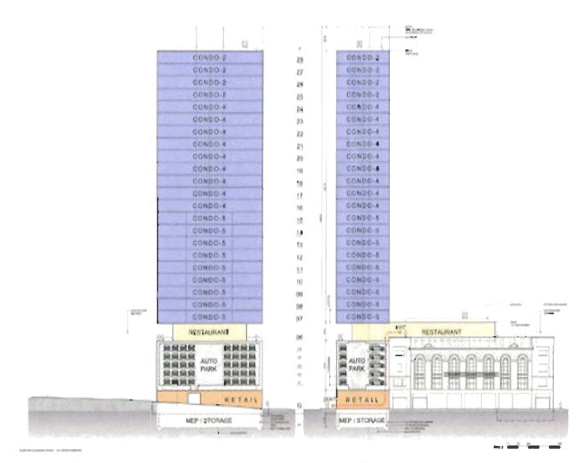
Obviously the above ground parking is not ideal but 28 stories...anyway can't wait for a real render




