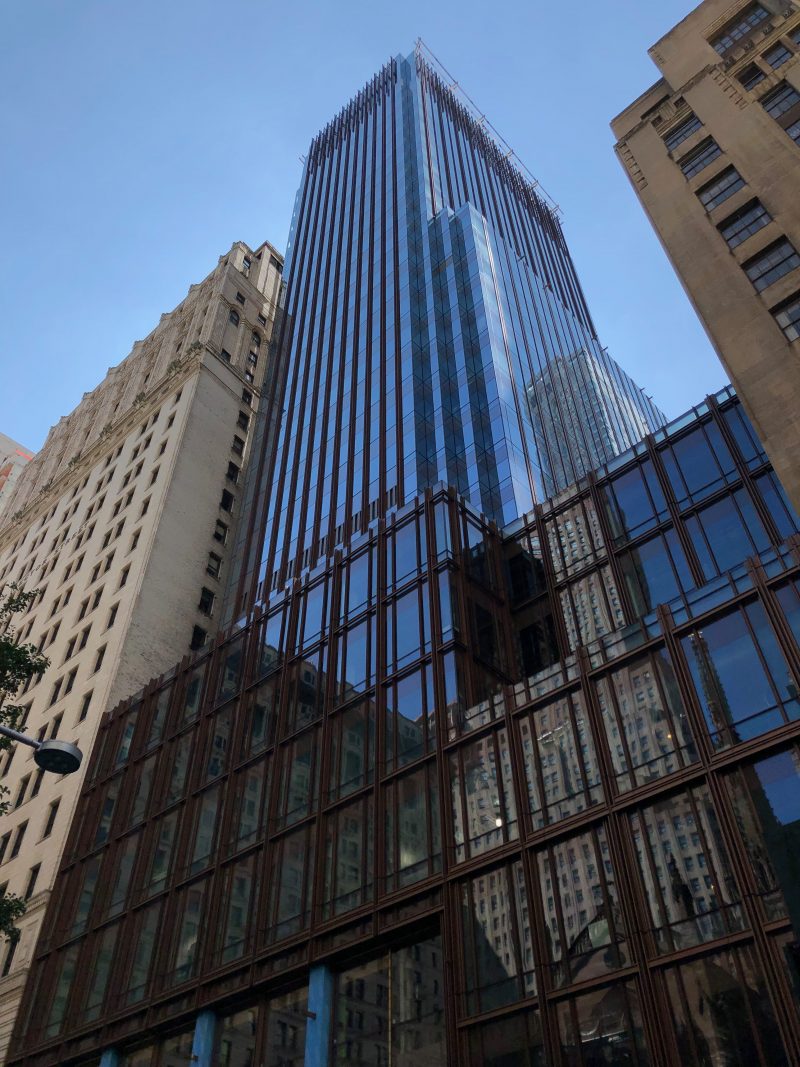 Posted Jul 17, 2019, 5:58 PM
Posted Jul 17, 2019, 5:58 PM
|
 |
NYC/NJ/Miami-Dade
|
|
Join Date: Jul 2013
Location: Riverview Estates Fairway (PA)
Posts: 45,769
|
|
Glass Façade Reaches 424-Foot Tall Pinnacle Of 74 Trinity Place, In Financial District

Quote:
The exterior glass curtain wall of 74 Trinity Place has reached its 424-foot tall roof parapet in the Financial District. The bronze-trimmed, 26-story superstructure stands directly behind Trinity Church and is being designed by Pelli Clarke Pelli Architects and developed by Trinity Real Estate. Stephen B. Jacobs Group is the executive architect of the 310,000-square-foot building.
New photos show the cladding nearly complete with the exception of the glass panels at and just above street level. The thin aluminum mullions in between the glass enhance the texture of the curtain wall and give the structure a more distinctive look.
The Trinity Church Parish Center, a gymnasium, a music room, meeting rooms, and program space will occupy the first five floors and include public access to the pedestrian bridge to the backside of Trinity Church and the cemetery. This bridge is currently closed until 74 Trinity Place is complete. Office floors will occupy levels six through 26, with Trinity Church offices on the first three of these stories. Tenants are expected to move in this October.
The site is in close proximity to the 1, N, R, and W trains, which can be found at two Rector Street subway stations to the south of the site. There is also the 4 and 5 trains at the Wall Street subway stop, the J and Z trains at Broad Street, and the 2 and 3 trains further east along Wall Street.
74 Trinity Place is expected to be completed before the end of the year.
|
===========
NYY
|



