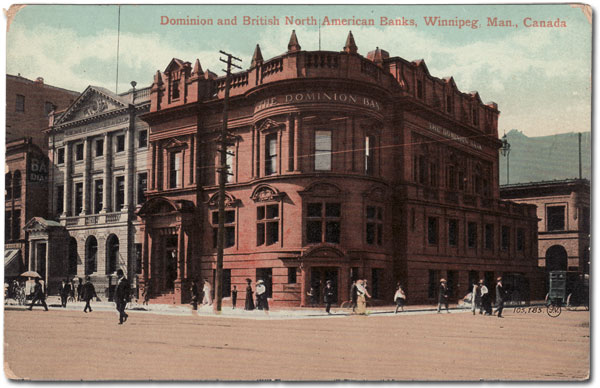Quote:
Originally Posted by trueviking

i didnt realize that mcdermaot was a retail street in the past....were the store fronts that exist there today orginal?....i always assumed that they were retrofits of the more typical exchange district building....was it an important street in the past?
|
Well, if this was being written in 1904, there might still have been a lot of the older wood frame buildings around, prior to the construction of all of the warehouses and other large brick structures we see today, although some of the larger buidlings, such as the Telegram Building, had already been around for many years at that point. So perhaps it was more of a retail street then. Or else the writer simply meant a more general sort of importance, in terms of real estate values.
Quote:
|
one thing i have always wondered and maybe you guys have an answer....why does the building that now houses the mayberry gallery have two facades?....there used to be a building right beside that fronted main street, so why is there a detailed facade on both the street side and to the east?....now that the lot is open, it is exposed, but i wonder why it wasnt designed more typically with only a single facade....did the street pattern change?....what used to be in front of it?
|
As you can see below, the Dominion Bank didn't abut Lake of the Woods House. Maybe there was a laneway that serviced a delivery area at the rear of the McIntyre Block? Even then it wouldn't really have been necessary to spend so much on the second facade.

I have a photograph from sometime around 1900 or 1901 showing the Dominion Bank before either of its immediate neighbours was built (the Bank of British North America - Royal Trust - Newmac Bldg on Main and the Lake of the Woods Bldg). Between the Dominion Bank and the two-storey frame commercial building that occupied the Lake of the Woods Bldg lot there is either a tiny one-storey structure or a one-storey extension of the Dominion Bank. There doesn't appear to be a gap for a laneway or driveway. Maybe when the old frame buildings on the block were demolished in order to build the LOTW Bldg and the Criterion Hotel, some sort of access route to something was needed. Another possibility is that the company wanted more light in the building and created a small space in order to allow for windows, which the architect (John H.G. Russell) persuaded it to finish in the opulent style we now see.



