Some photos of the Open House boards from a couple weeks back (sorry I was late with this one). While this is technically not on Marine Drive, it is included in the Marine Drive Plan (District of North Van). 75 units and
166 parking stalls. Which is pretty nuts if you ask me, but the parking requirements are 144 stalls, so it's not that many over. Because this is such a large site (~345' or something like that), all those stalls can be provided at grade and on one level of parkade. Photos aren't fantastic of the landscape and floor plans, but the renderings and stats page turned out ok.
Quote:
|
Originally Posted by District of North Vancouver
Applicant: Onni Group of Companies
The Site: 1616-26 Lloyd Avenue and 1050-1080 Churchill Crescent
The Proposal: The proposal is to redevelop the subject site into a 4 storey building consisting of 75 residential units. The unit mix includes 19 one bedroom units, 54 two bedroom units and 2 three bedroom units. On the ground floor, 9 of the units are live-work units designed with a separate entrance to an office space, to accommodate home based buisnesses.
Parking will be accessed from the lane and includes both at grade parking and an underground parkade. Theree are a total of 166 parking spaces proposed which is in excess of District requirements.
The building in inside the floor plain for MacKay Creek, so the living space will be raised slightly above grade to meet floor construction levels.
The choice of building materials include corrugated metal siding, and hardiplank siding with timber features at key points.
Municipal Review: As part of the development review process, various municipal departments will review the application to ensure compliance with municipal regulations.
Process: The process for applications is designed to ensure that local residents and business owners who may be affected by a development are informed early in the process so that their comments may be considered and incorporated into the proposal.
If you have any concerns be sure to let District planning staff know by phoning, emailing the attached "Comments Sheet" at the Public Information Meeting or forwarding it directly to the Community Planning Department. If you would like more information on this specific proposal, you are invited to call Tamsin Guppy of the District of North Vancouver Planning Department at 604-990-2391 or email at tguppy@dnv.org
|
NE View (from Churchill & Lloyd)
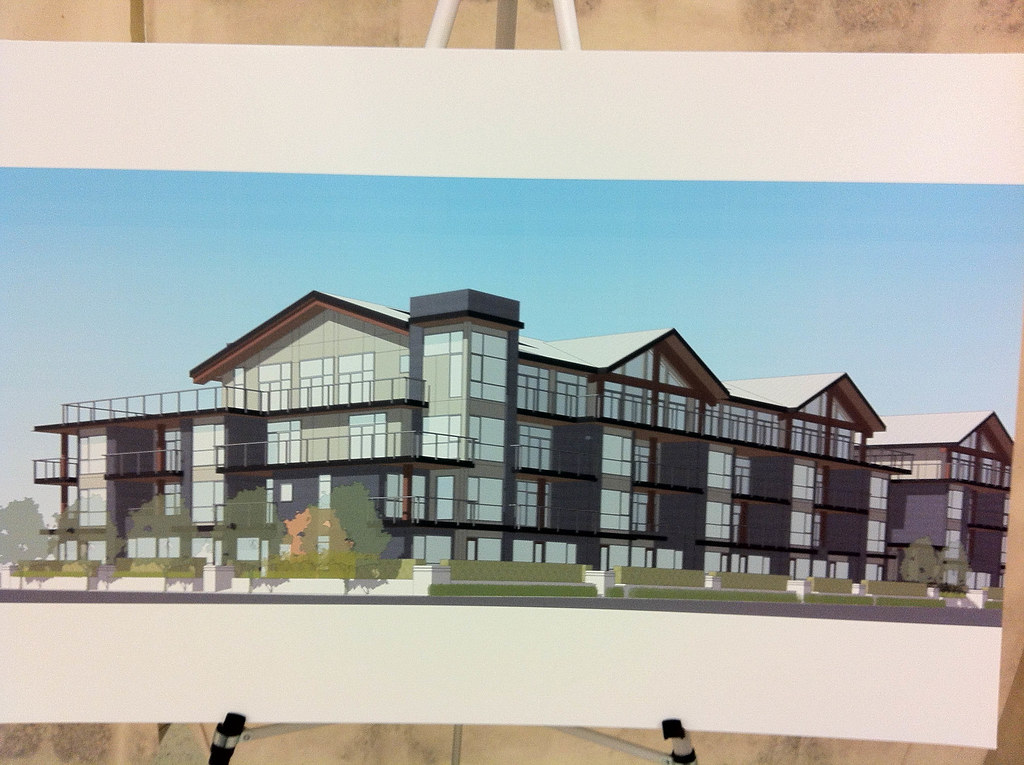 Onni Churchill Crescent-5
Onni Churchill Crescent-5 by
Alex.Wren.Photo, on Flickr
SE View (from Lloyd & lane)
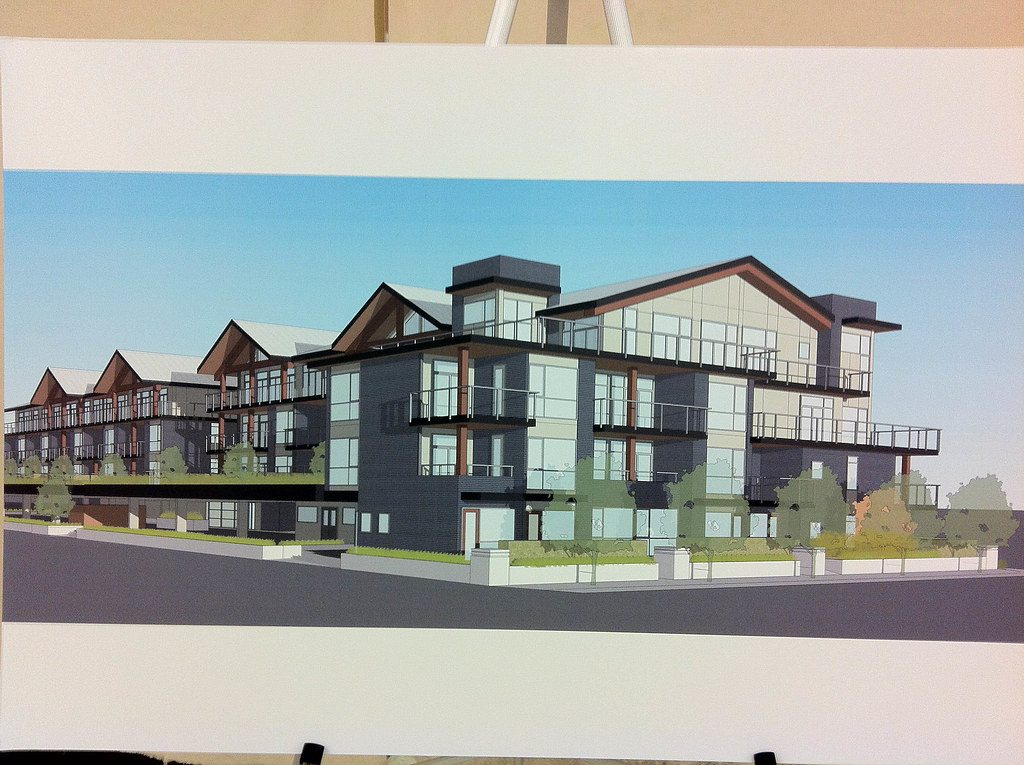 Onni Churchill Crescent-4
Onni Churchill Crescent-4 by
Alex.Wren.Photo, on Flickr
NW View (from Churchill & lane)
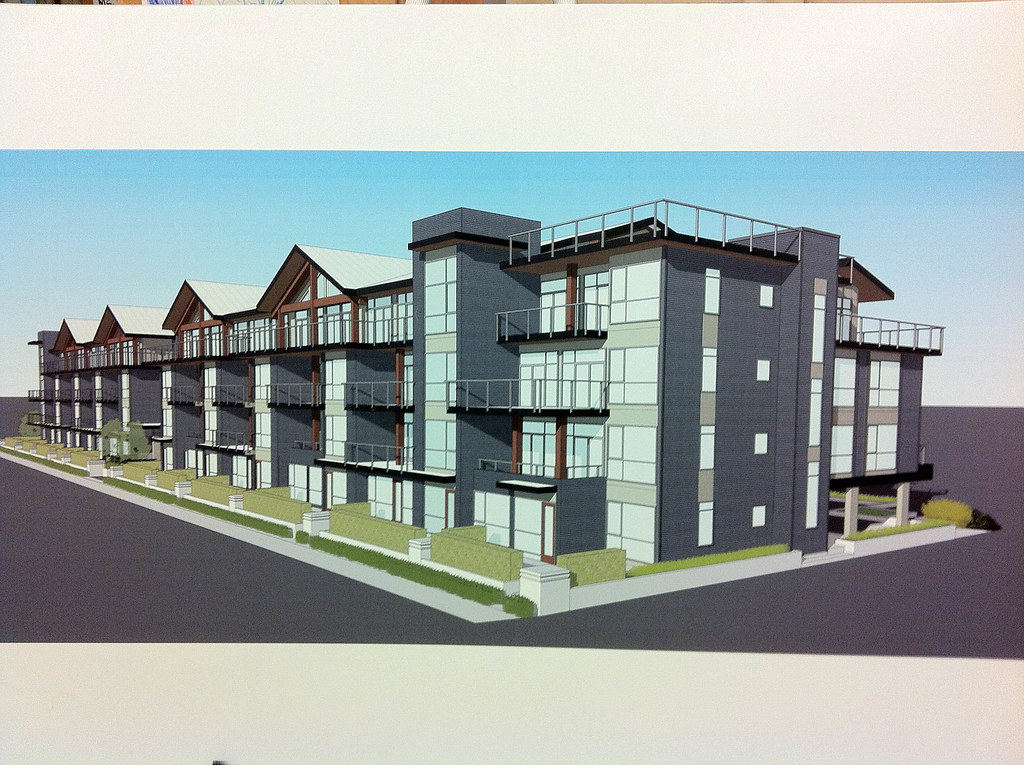 Onni Churchill Crescent-3
Onni Churchill Crescent-3 by
Alex.Wren.Photo, on Flickr
Entryway (N View along Churchill)
 Onni Churchill Crescent-6
Onni Churchill Crescent-6 by
Alex.Wren.Photo, on Flickr
Landscape Plan
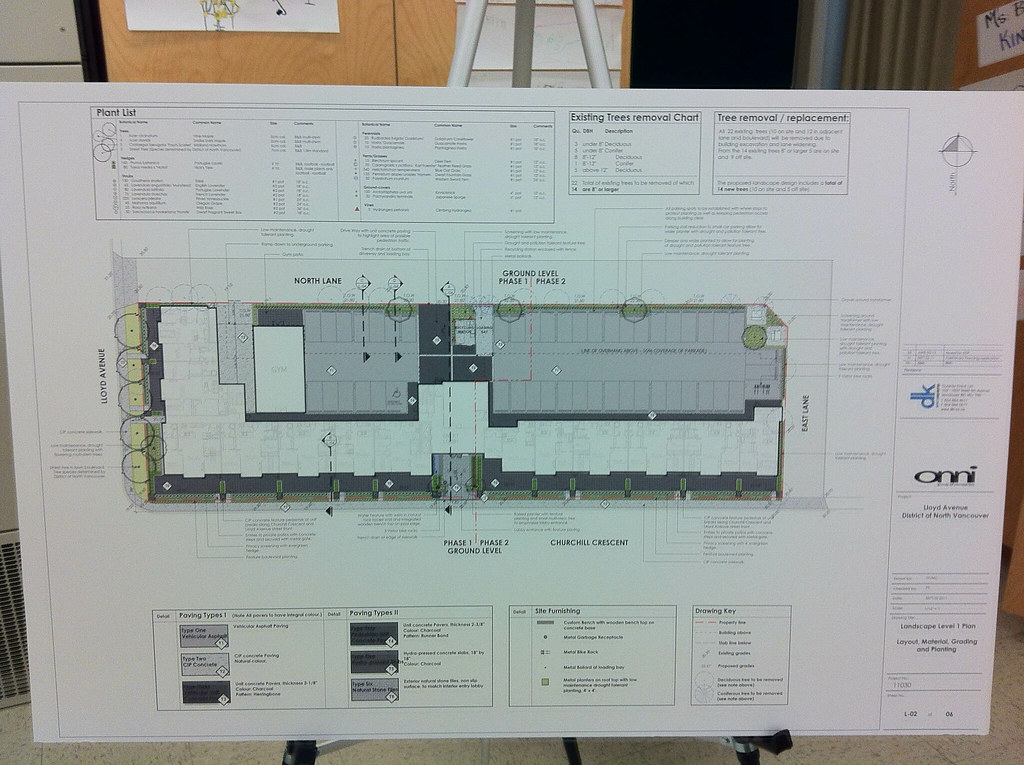 Onni Churchill Crescent-1
Onni Churchill Crescent-1 by
Alex.Wren.Photo, on Flickr
Level 2 Plan
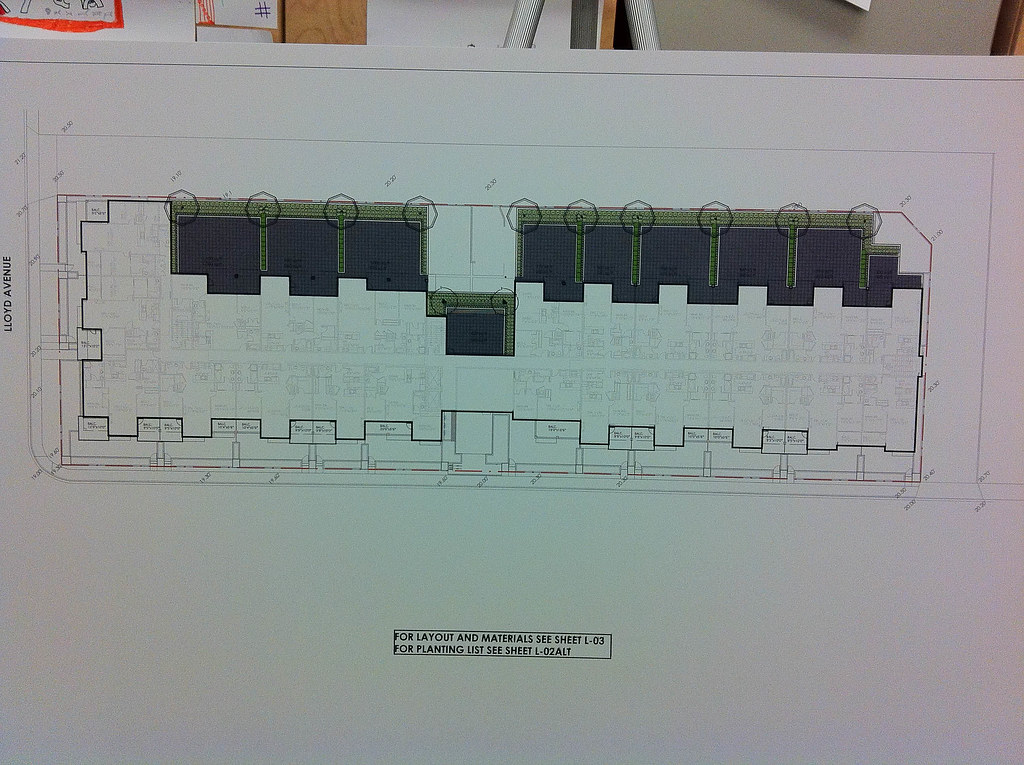 Onni Churchill Crescent-2
Onni Churchill Crescent-2 by
Alex.Wren.Photo, on Flickr
Stats (view this on Flickr in larger sizes to read the numbers more closely).
 Onni Churchill Crescent-7
Onni Churchill Crescent-7 by
Alex.Wren.Photo, on Flickr



