| |
 Posted Jun 10, 2017, 11:10 AM
Posted Jun 10, 2017, 11:10 AM
|
 |
Registered User
|
|
Join Date: Aug 2006
Location: Downtown Los Angeles
Posts: 19,375
|
|
Salt Lake City & MSA/CSA Rundown
Downtown Update - The Ritchie Group Project, Block 67
Quote:
Originally Posted by Viperlord

The Ritchie Group signed a 99 year ground lease for the land where these hotels and apartments will be built, and also for the land where the Royal Wood Plaza currently sits. So basically,
they'll have rights to all of the land that Royal Wood Associates owns on Block 67.
Also, I found this.....
http://azulhospitalitygroup.com/proj...city-downtown/
The Aloft & Element Salt Lake City Downtown is a dual branded hotel adjacent to the Vivant Smart Home Arena, home of the Utah Jazz. The hotel is situated in a mixed use complex and
boasts 271 guestrooms, a rooftop bar, and approximately 10,000 sq ft of meeting space.
|
 http://theritchiegroup.com
http://theritchiegroup.com
 http://theritchiegroup.com
http://theritchiegroup.com
Quote:
Originally Posted by Viperlord

Block 67 Updates
The developer is asking for a rezone on the block 67 Phase 2 portion (basically the
entire parcel currently occupied by the Royal Wood Plaza) They want to go from
it's current zoning D-4 to D-1 zoning.
The BLOCK 67 project is located on a 6.45 acre site between 200 West and 300 West,
200 South and 100 South. The full masterplan contemplates approximately
7 to 8 buildings of residential, hospitality, retail and parking uses to support
the residents/occupants and guests.
The design team and owner see wisdom in breaking down this block into manageable
and walkable “sub-blocks”. Creating pleasant city streets (yes - complete streets
defined with sidewalks, street trees, street parking, etc.)
The project is broken down into 2 phases: Phase I including Blocks A & B, and
Phase II including Blocks C & D. For the purposes of this narrative, phase I will
be described, which includes a residential building, a dual flag hotel and
parking components. The residential component is an eleven story residential
building over subterranean structured parking. The hotel is comprised of two hotel
brands that arrange around a shared elevator core. Both elements rise eleven
stories over the same underground parking.
Residential Multifamily
237,810 GSF 230 units, 10 stories
Retail
23,695 GSF 1 story
Hotel
173,620 GSF 271 Keys 11 stories
Parking
172,481 GSF 424 Stalls, 2 levels
Total Building Area 607,606 GSF
Both buildings will be approximately 125'
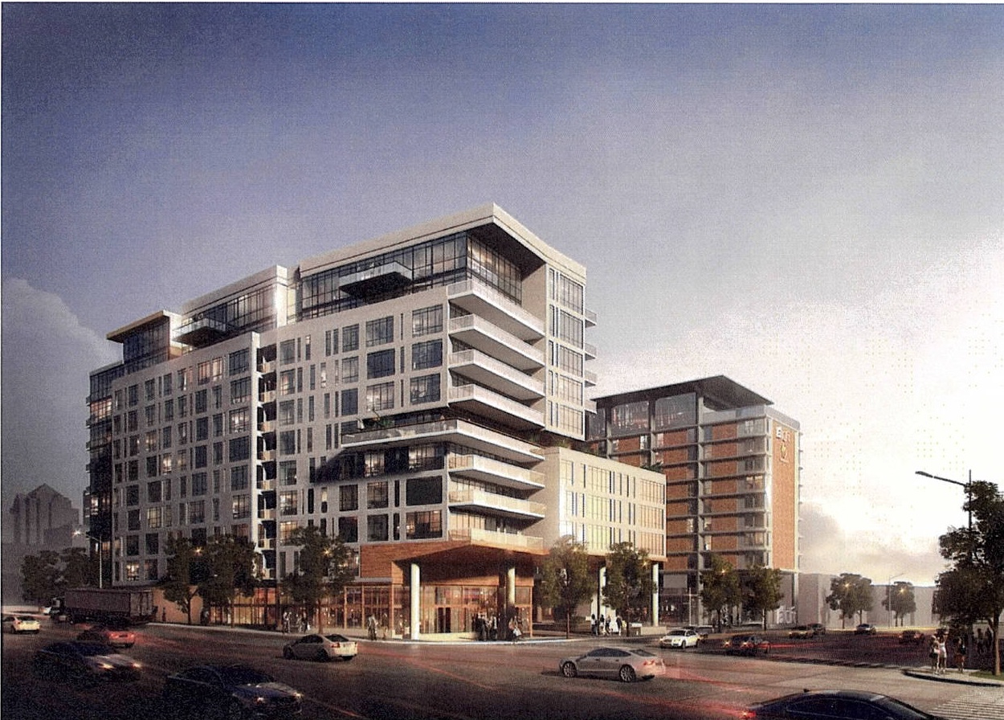
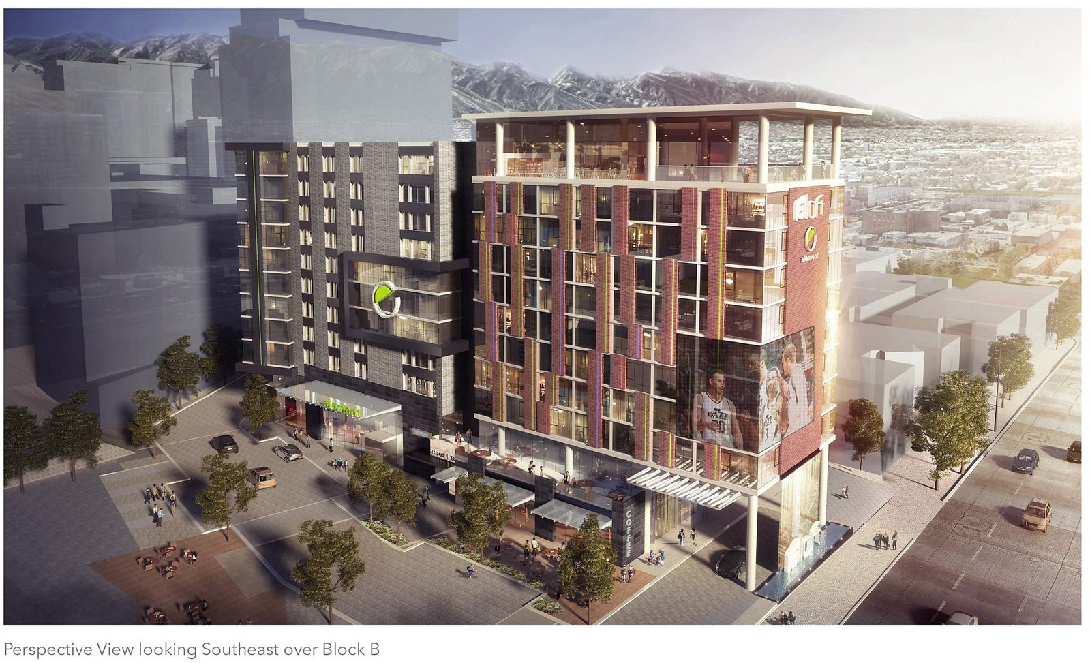
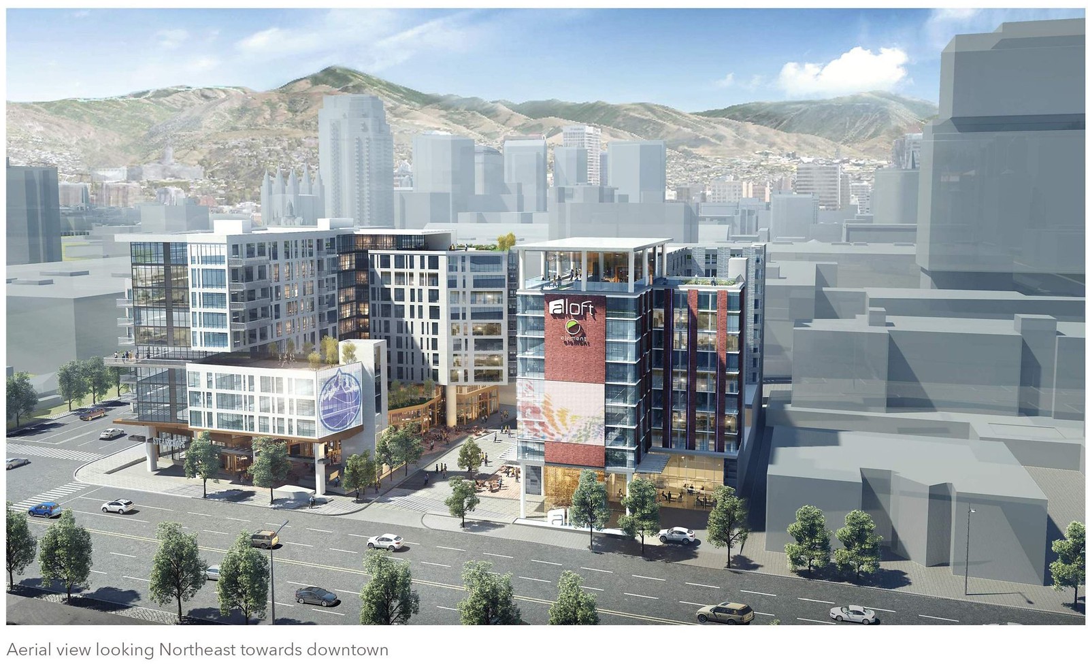
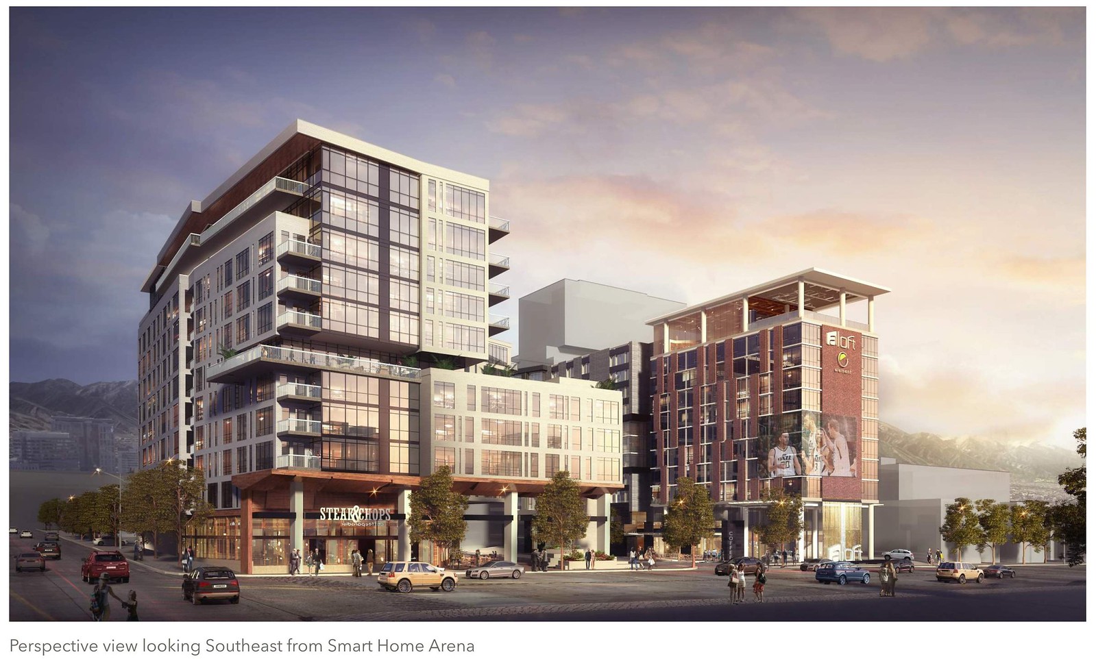
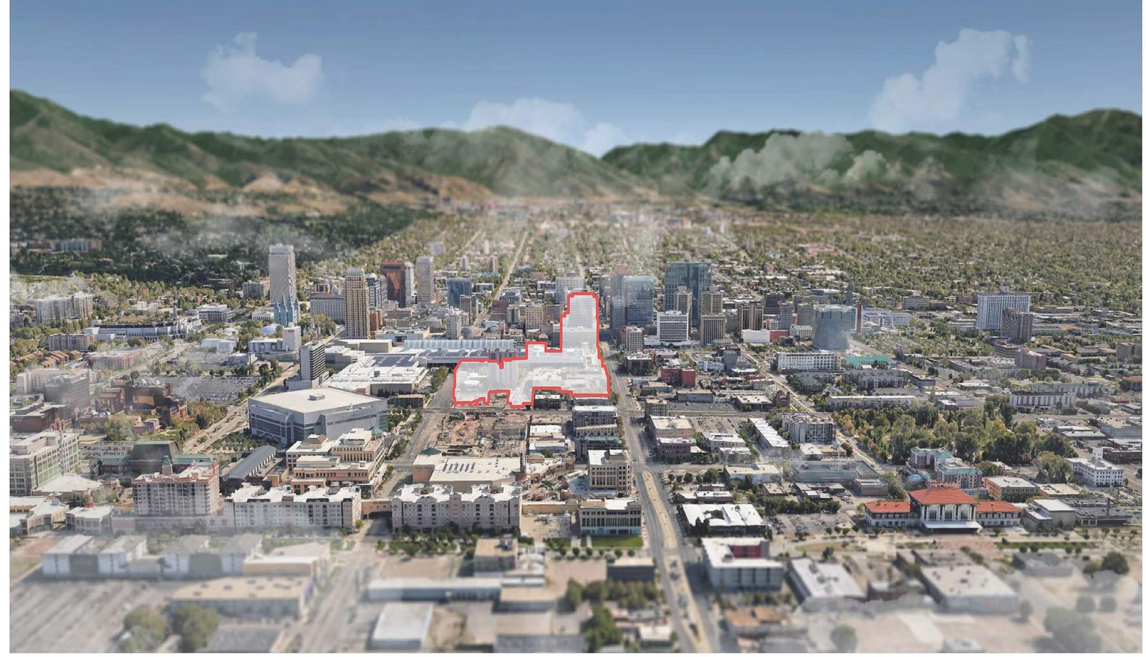

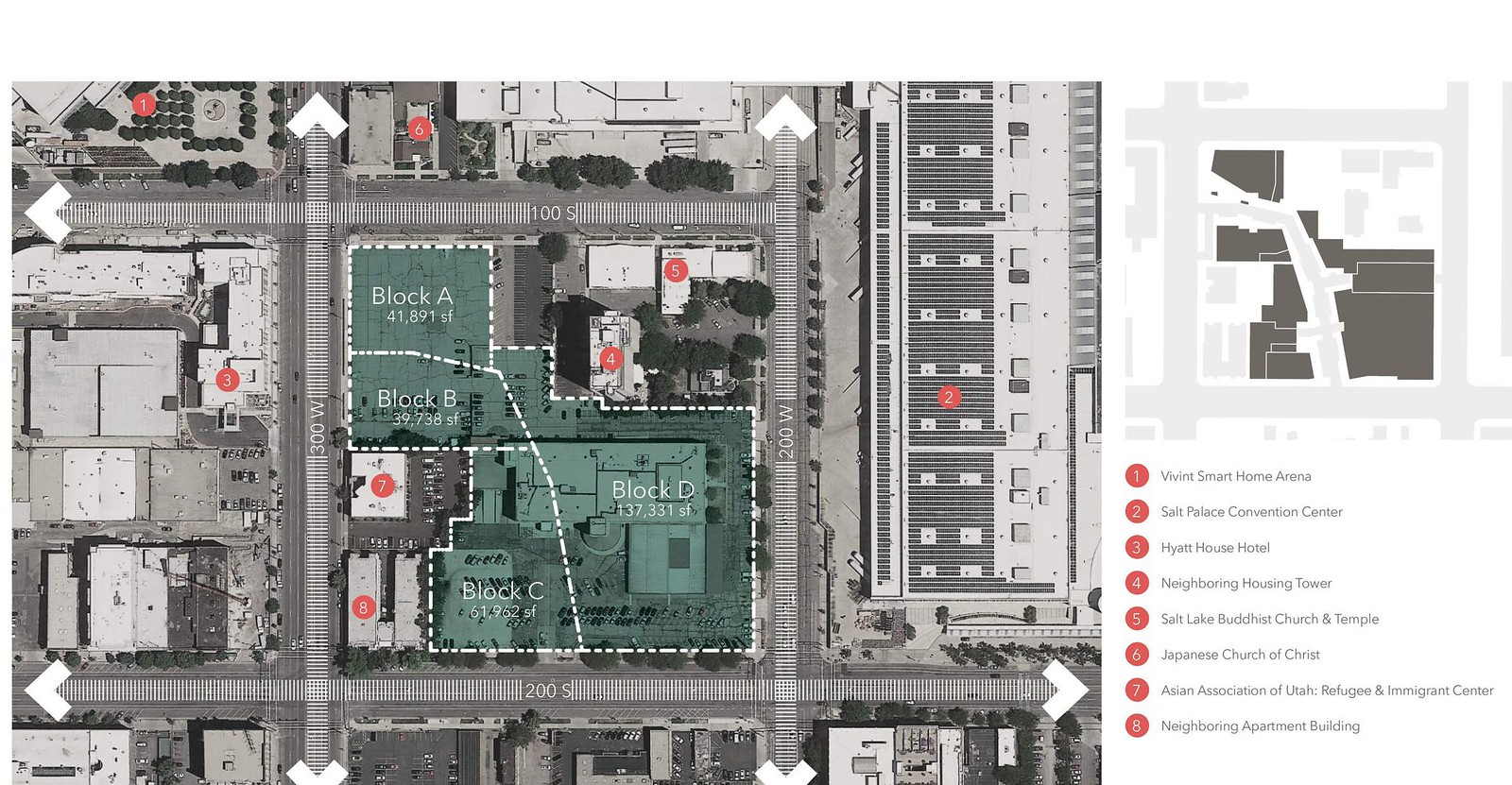
Renderings and Architectural Plans are produced by Architectural Nexus & GGLO design
|
.....
2017, Wallet Hub Ranks Salt Lake City #1 Place To Start A Career
2017’s Best & Worst Places to Start a Career - May 16, 2017 | John S Kiernan, Senior Writer & Editor
Deciding where to lay the foundation for a long and prosperous career can be a daunting task, especially for recent graduates entering the job market for the first time. After all, there are
numerous factors — job-market saturation, housing affordability and commuter-friendliness, for instance — to consider about each prospective area.
But the process needn’t be that difficult or intimidating. WalletHub’s data team compared the relative market strength and overall livability of the 150 largest U.S. cities to help recent
college graduates find the best cradles for their burgeoning careers. We examined each city based on 23 key metrics that range from the availability of entry-level jobs to monthly average
starting salary to workforce diversity. A complete breakdown of our findings, a detailed methodology and expert career advice can be found below...
Full Article @ https://wallethub.com/edu/best-worst...a-career/3626/
 http://cdn.deseretnews.com
WalletHub compiled this report by comparing more than 150 cities nationwide based on 23 metrics,
http://cdn.deseretnews.com
WalletHub compiled this report by comparing more than 150 cities nationwide based on 23 metrics,
including availability of entry-level jobs and monthly average starting salary.
Some more interesting facts from the report:
• Salt Lake City ranked first in both the “professional opportunities” and the “quality of life” rankings. The former ranking is based on availability of jobs, job growth and
workforce diversity, among other employer-related factors.
• The latter ranking measured cities based on family-friendliness, population growth and share of the population.
• Durham, North Carolina, had the highest monthly average starting salary at $3,909, which is more than double the lowest, $1,447, in Honolulu.
• Nearby Denver finished eighth on the list. Boise secured the 34th spot on the list.
Top 20 of 150 Best Places to Start a Career
1 Salt Lake City, UT 68.72 1 1
2 Orlando, FL 63.50 5 4
3 Austin, TX 62.21 6 6
4 Grand Rapids, MI 62.06 3 19
5 Tempe, AZ 60.58 19 3
6 Atlanta, GA 60.50 8 10
7 Miami, FL 59.94 2 84
8 Denver, CO 59.19 12 14
9 Irving, TX 58.78 4 64
10 Madison, WI 57.92 44 2
11 Minneapolis, MN 57.58 32 7
12 Sioux Falls, SD 57.05 28 13
13 Boston, MA 56.95 13 37
14 San Francisco, CA 56.80 11 44
15 Durham, NC 56.59 22 27
16 Raleigh, NC 56.46 35 11
17 Knoxville, TN 56.40 18 34
18 Scottsdale, AZ 56.38 48 5
19 Tampa, FL 56.27 20 35
20 Colorado Springs, CO 56.22 24 32
.
Last edited by delts145; Jun 30, 2017 at 10:21 AM.
|
|
|



