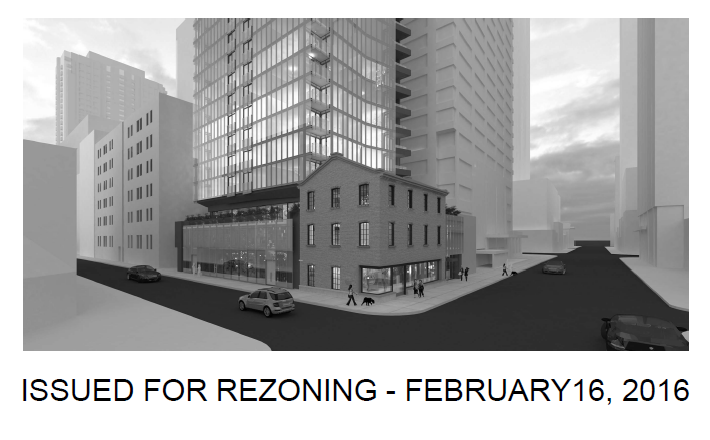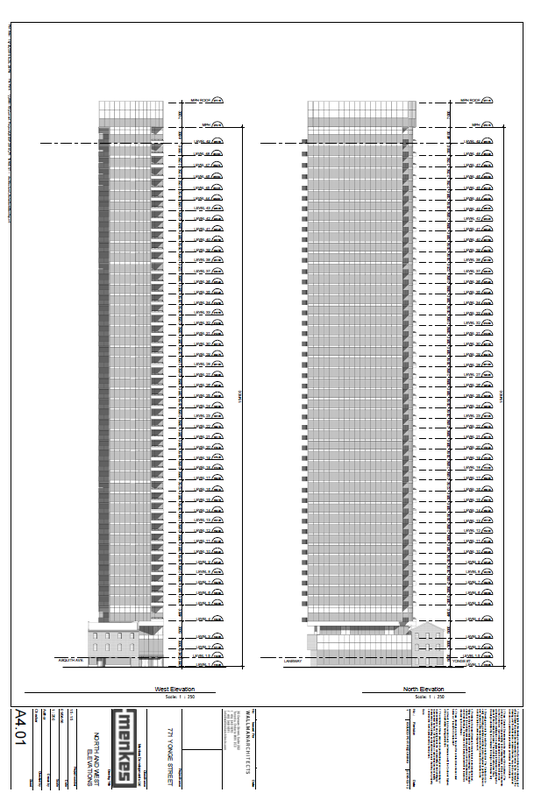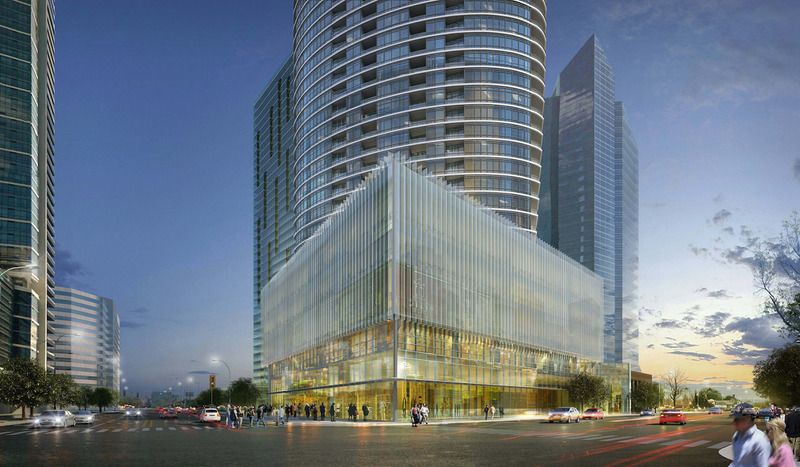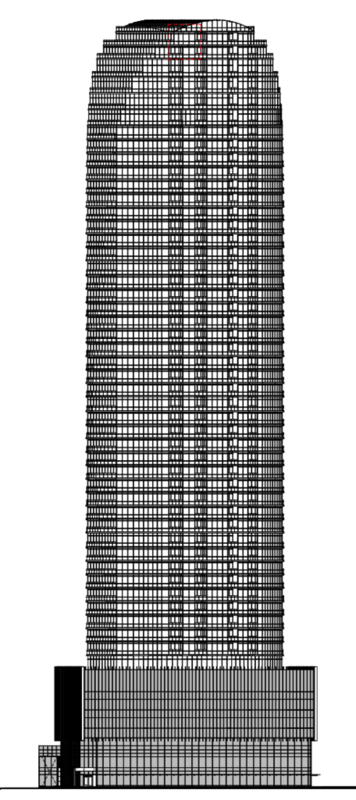771 Yonge Street (49s-161m/528 feet, Menkes, Wallman)


771 YONGE ST
Ward 27 - Tor & E.York District
Residential/mixed-use redevelopment that will include the retention and re-use of the 3-storey heritage building fronting on Yonge Street and additional at-grade retail along Asquith Avenue,A total gross floor area (GFA) of 23,636 square metres is proposed, of which 188 square metres shall be new non-residential area and 132 square metres shall be retained GFA, for a total of 320 square metres of non-residential GFA. The resulting density is 24.8 times the area of the lot. The plan envisages a total of 322 residential units. A single level is proposed below grade, and will contain bicycle parking spaces and garbage/storage rooms, with opportunities for a future connection the pedestrian walkway network.
Proposed Use --- # of Storeys --- # of Units ---
Applications:
Type Number Date Submitted Status
Rezoning 16 118667 STE 27 OZ Feb 19, 2016 Under Review
http://www1.toronto.ca/wps/portal/co...0071d60f89RCRD
_____________________________________________________________________________________________________________
4800 Yonge Street, (49s-167m/548 feet, Menkes, Arquitectonica)


4800 YONGE ST
Ward 23 - North York District
Construct a 49 storey mixed use building 37,411.42 square metres of residential and 536 dwelling units and 5 storeys of commercial and 6 storeys of below grade parking.
Proposed Use --- # of Storeys --- # of Units ---
Applications:
Type Number Date Submitted Status
OPA 15 250774 NNY 23 OZ Nov 12, 2015 Under Review
http://app.toronto.ca/DevelopmentApp...fASearch=false



