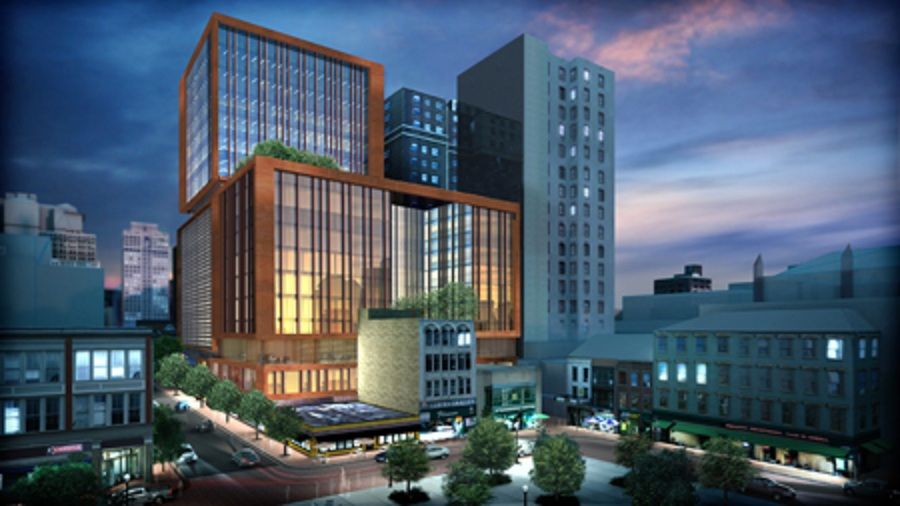
$77 million multi use development overlooking Market Square.
17 floors
242 feet
The Gardens project, which will be designed to be LEED certified, will be comprised of a 175 room limited service hotel, approximately 100,000 SF of Office space, approximately 25,000 SF of first floor Retail, and a 300 car parking garage. It is estimated that this project will be completed in 2013.
This article has some details on the project (along with two other high-rise proposals featured in this forum):
http://www.pittsburghlive.com/x/pitt.../s_784598.html
Quote:
Pittsburgh skyline might be in for an upgrade
By John Conti, FOR THE PITTSBURGH TRIBUNE-REVIEW
Sunday, March 4, 2012
...
• A new 17-story hotel, office and retail complex on Forbes just up the street from Market Square. This is being designed for Millcraft Industries, real estate developers from Washington County, by Arquitectonica, a Miami-based firm that has been doing elegantly modern architecture around the world for the last 35 years.
...
The third building, the "Gardens at Market Square," is the $77 million hotel, condo and retail complex to be built by Millcraft. While "The Gardens" is not as glamorous as what designers Arquitectonica usually produce -- and is in no way a risk-taker -- it is a solid solution to a difficult site. Although part of the building faces and will sort of loom over Market Square, it will be set behind a line of existing buildings that define the edge of the square. The main entrance will be on Forbes.
It's essentially a building made up of three cubes. The cube facing the square will be a Hilton Garden Inn, while two cubes stacked behind it will constitute the office tower and parking. Several features of the design may make it ultimately a winning one for Pittsburghers. The hotel has been intentionally placed facing the square, insuring a lively lit facade in the evenings. And the hotel's public spaces -- meeting rooms and restaurants -- will overlook the square as well. A garden-like courtyard between hotel wings and set about four stories above and overlooking the square could be another attractive feature.
...
|
architectural drawing:
http://www.joneslanglasalle.com/Medi....12.27%208.pdf



