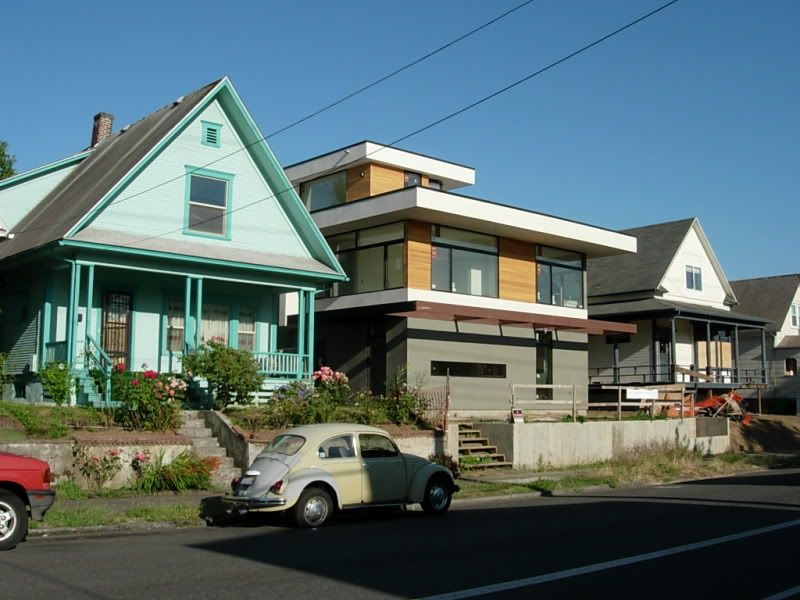Quote:
Originally Posted by tworivers

Seriously, this picture is worth a thousand words.
 |
Most of those words are bad.
Honest to god, I'd love to know what they were thinking. In the photo, ones eyes are immediately drawn to the second floor and above. And if one were to judge this building as an object to be photographed, then that is fine. Drop it on a sea of gray and the bottom disappears, creating a really cool effect, as if the building is floating.
But we're not talking about a photo. We're talking about a home that was built in a neighborhood, and I agree that this particular home is embarrassing.
How much more unfriendly could the ground story be to people walking by on the sidewalk? Is that a window on ground floor, or is it a place for gun barrels to poke out?
It looks to me as if the architect who designed this has never spent a day in a neighborhood. In fact, I'd guess that the architect hates people.



